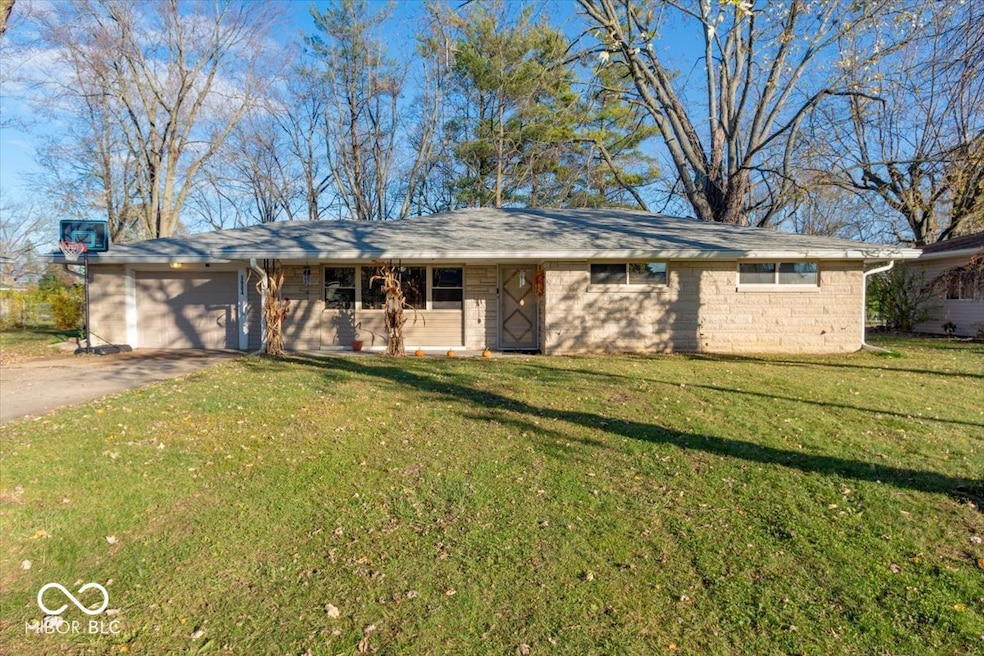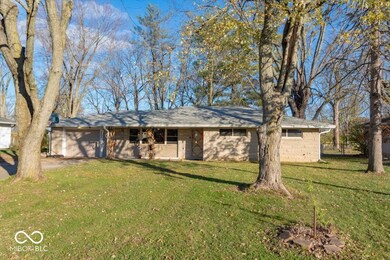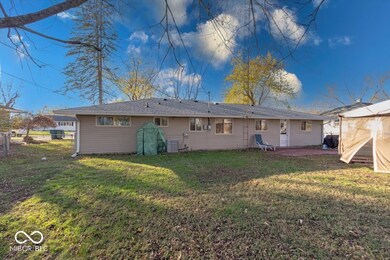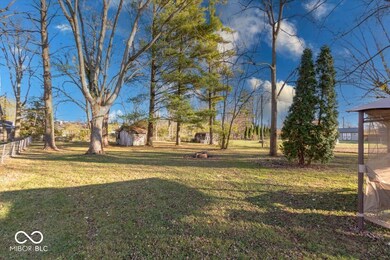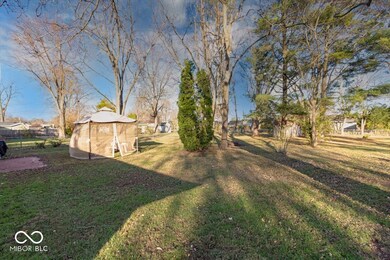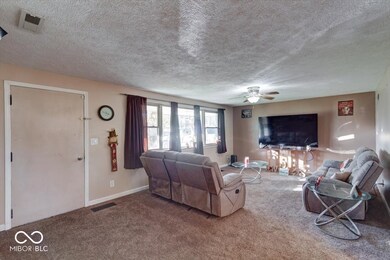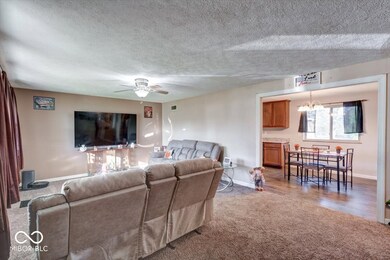
3904 S Larry Ln Muncie, IN 47302
Southside NeighborhoodHighlights
- View of Trees or Woods
- Mature Trees
- Separate Formal Living Room
- 0.41 Acre Lot
- Ranch Style House
- No HOA
About This Home
As of December 2024Welcome home to your well maintained 3 bedroom 1 full bathroom ranch, Located in a small quiet neighborhood. The eat-in kitchen offers newer cabinets and countertops, Sink, Faucet and the stainless steel appliances stay! The spacious living room has a large picture window which allows loads of natural light perfect for family gatherings, and the laundry is conveniently located off the kitchen. This home has a large fenced backyard and patio which is perfect for family fun the kids and pets. Some updates are new roof and gutters and gutter guards 2020 , newer cabinets and countertops, nice vinyl windows, new plumbing cleanouts 2017, some fresh paint in kitchen, Close to schools and shopping , Please come take a look !!
Last Agent to Sell the Property
Ragan Realty LLC Brokerage Email: ron@raganrealty.com License #RB14038628 Listed on: 11/13/2024
Home Details
Home Type
- Single Family
Est. Annual Taxes
- $978
Year Built
- Built in 1953
Lot Details
- 0.41 Acre Lot
- Mature Trees
Parking
- 1 Car Attached Garage
Home Design
- Ranch Style House
- Slab Foundation
- Vinyl Siding
- Stone
Interior Spaces
- 1,171 Sq Ft Home
- Woodwork
- Paddle Fans
- Vinyl Clad Windows
- Separate Formal Living Room
- Combination Kitchen and Dining Room
- Views of Woods
Kitchen
- Eat-In Kitchen
- Electric Cooktop
- Microwave
- Dishwasher
- Disposal
Flooring
- Carpet
- Vinyl
Bedrooms and Bathrooms
- 3 Bedrooms
- 1 Full Bathroom
Laundry
- Laundry Room
- Laundry on main level
Outdoor Features
- Covered patio or porch
- Shed
- Storage Shed
Schools
- Grissom Elementary School
- Southside Middle School
- Muncie Central High School
Utilities
- Forced Air Heating System
- Heating System Uses Gas
- Gas Water Heater
Community Details
- No Home Owners Association
- Meadow Brook Subdivision
Listing and Financial Details
- Tax Lot 7
- Assessor Parcel Number 181127257004000003
- Seller Concessions Offered
Ownership History
Purchase Details
Home Financials for this Owner
Home Financials are based on the most recent Mortgage that was taken out on this home.Purchase Details
Purchase Details
Home Financials for this Owner
Home Financials are based on the most recent Mortgage that was taken out on this home.Purchase Details
Purchase Details
Home Financials for this Owner
Home Financials are based on the most recent Mortgage that was taken out on this home.Purchase Details
Similar Homes in Muncie, IN
Home Values in the Area
Average Home Value in this Area
Purchase History
| Date | Type | Sale Price | Title Company |
|---|---|---|---|
| Warranty Deed | -- | None Listed On Document | |
| Warranty Deed | $140,900 | None Listed On Document | |
| Quit Claim Deed | -- | None Listed On Document | |
| Deed | $132,900 | None Listed On Document | |
| Quit Claim Deed | -- | None Available | |
| Deed | -- | -- | |
| Sheriffs Deed | $9,290 | -- |
Mortgage History
| Date | Status | Loan Amount | Loan Type |
|---|---|---|---|
| Open | $136,673 | New Conventional | |
| Closed | $136,673 | New Conventional | |
| Previous Owner | $75,605 | FHA |
Property History
| Date | Event | Price | Change | Sq Ft Price |
|---|---|---|---|---|
| 12/23/2024 12/23/24 | Sold | $140,900 | -0.7% | $120 / Sq Ft |
| 11/19/2024 11/19/24 | Pending | -- | -- | -- |
| 11/13/2024 11/13/24 | For Sale | $141,900 | +6.8% | $121 / Sq Ft |
| 08/10/2023 08/10/23 | Sold | $132,900 | +3.1% | $113 / Sq Ft |
| 05/22/2023 05/22/23 | Pending | -- | -- | -- |
| 05/18/2023 05/18/23 | For Sale | $128,900 | +67.4% | $110 / Sq Ft |
| 03/03/2017 03/03/17 | Sold | $77,000 | -3.7% | $66 / Sq Ft |
| 03/03/2017 03/03/17 | Pending | -- | -- | -- |
| 12/28/2016 12/28/16 | For Sale | $79,995 | -- | $68 / Sq Ft |
Tax History Compared to Growth
Tax History
| Year | Tax Paid | Tax Assessment Tax Assessment Total Assessment is a certain percentage of the fair market value that is determined by local assessors to be the total taxable value of land and additions on the property. | Land | Improvement |
|---|---|---|---|---|
| 2024 | $947 | $82,900 | $11,200 | $71,700 |
| 2023 | $977 | $84,900 | $11,200 | $73,700 |
| 2022 | $986 | $85,800 | $11,200 | $74,600 |
| 2021 | $928 | $80,000 | $11,700 | $68,300 |
| 2020 | $797 | $66,900 | $11,700 | $55,200 |
| 2019 | $797 | $66,900 | $11,700 | $55,200 |
| 2018 | $767 | $66,300 | $11,700 | $54,600 |
| 2017 | $552 | $48,200 | $10,800 | $37,400 |
| 2016 | $1,007 | $48,200 | $10,800 | $37,400 |
| 2014 | $108 | $63,600 | $10,800 | $52,800 |
| 2013 | -- | $65,000 | $10,800 | $54,200 |
Agents Affiliated with this Home
-
C. Ron Ragan
C
Seller's Agent in 2024
C. Ron Ragan
Ragan Realty LLC
(317) 201-1515
1 in this area
30 Total Sales
-
Jason Burcham
J
Buyer's Agent in 2024
Jason Burcham
Coldwell Banker Real Estate Group
(765) 729-4811
5 in this area
47 Total Sales
-
Ryan Kramer

Seller's Agent in 2023
Ryan Kramer
RE/MAX
(765) 717-2489
55 in this area
593 Total Sales
-
Diana Martin
D
Buyer's Agent in 2023
Diana Martin
NonMember MEIAR
(765) 747-7197
114 in this area
3,888 Total Sales
-
Brian Waters
B
Seller's Agent in 2017
Brian Waters
Mentor Listing Realty, Inc.
(214) 924-0450
3 in this area
105 Total Sales
-

Buyer's Agent in 2017
Sharon Strahan
RE/MAX
(765) 760-1238
Map
Source: MIBOR Broker Listing Cooperative®
MLS Number: 22011086
APN: 18-11-27-257-004.000-003
- 3812 S Ebright St
- 3404 S Penn St
- 0 E 29th St Unit LotWP001 23555179
- 0 E 29th St
- 1101 E 25th St
- 3425 S Dayton Ave
- 2205 S Walnut St Unit 2
- 1401 E 24th St
- 3210 S Madison St
- 3007 S Hackley St
- 1614 E 24th St
- 1618 E 24th St
- 304 E 26th St
- 1601 E 23rd St
- 3529 S Walnut St
- 3324 S Walnut St
- 3001 S Madison St
- 2717 S Hackley St
- 1505 E 20th St
- 1503 E 20th St
