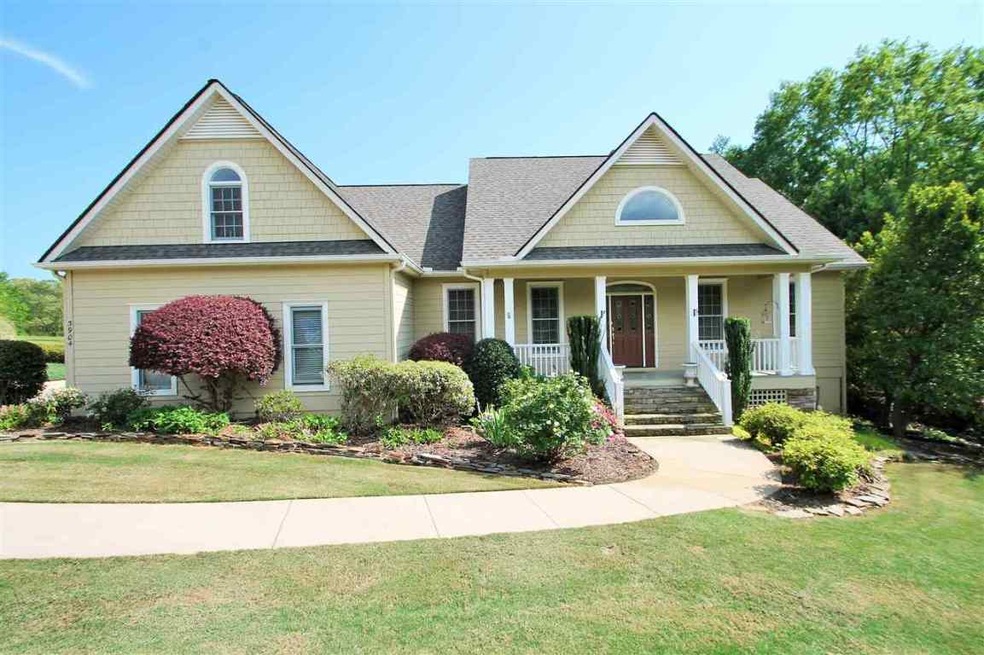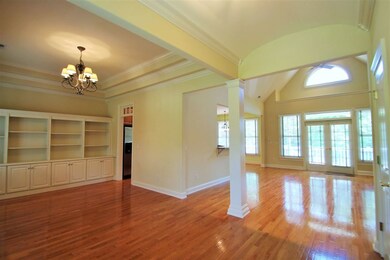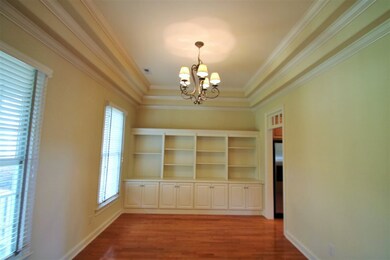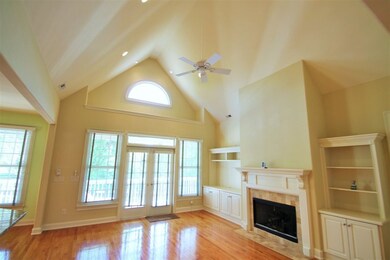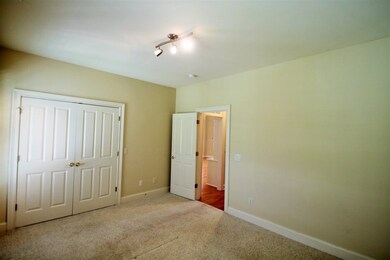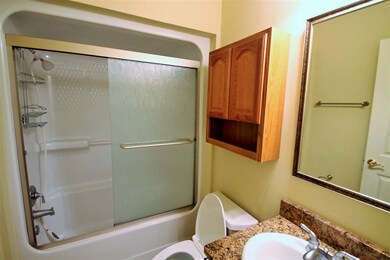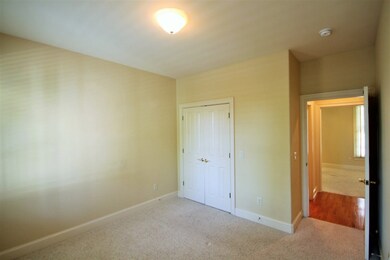
3904 Turnberry Loop Seneca, SC 29678
Highlights
- On Golf Course
- Clubhouse
- Cathedral Ceiling
- Gated Community
- Deck
- Wood Flooring
About This Home
As of August 2021For those who want a sense of community with lots of amenities without being right on top of their neighbors, 3904 Turnberry Loop is the place! This listing includes two lots, giving the owner more than a full acre in Cross Creek Plantation to spread out and watch the kids play or practice your gardening skills. Come home to beautiful hardwood floors, a formal dining room and cathedral ceilings in the living room and owners' suite. The granite countertops and stainless steel appliances make this kitchen a dream to prep meals of any size, and the breakfast area is the perfect spot for informal meals. The split-bedroom floorplan puts two bedrooms and a full bath on one end of the house and the owners' suite on the other, granting everyone an extra sense of privacy. Relaxation is the name of the game in this owners' suite. The cathedral ceiling is complimented by his-and-hers closets, a soaking tub and direct access to the back porch to sip your morning coffee. A bonus room over the garage is the perfect place to work, play or store seasonal items, but the additional detached garage offers great storage as well. Enjoy a round of golf, dinner at the club house then take your shoes off and stay a while at 3904 Turnberry Loop!
Home Details
Home Type
- Single Family
Est. Annual Taxes
- $2,400
Year Built
- Built in 2004
Lot Details
- 1.07 Acre Lot
- On Golf Course
- Level Lot
HOA Fees
- $58 Monthly HOA Fees
Parking
- 3 Car Attached Garage
- Garage Door Opener
- Driveway
Home Design
- Cement Siding
Interior Spaces
- 2,335 Sq Ft Home
- 1-Story Property
- Bookcases
- Tray Ceiling
- Smooth Ceilings
- Cathedral Ceiling
- Ceiling Fan
- Gas Log Fireplace
- Vinyl Clad Windows
- Blinds
- Dining Room
- Bonus Room
- Crawl Space
Kitchen
- Breakfast Room
- Dishwasher
- Granite Countertops
- Disposal
Flooring
- Wood
- Carpet
- Ceramic Tile
Bedrooms and Bathrooms
- 3 Bedrooms
- Primary bedroom located on second floor
- Walk-In Closet
- Bathroom on Main Level
- 2 Full Bathrooms
- Dual Sinks
- <<bathWSpaHydroMassageTubToken>>
- Separate Shower
Laundry
- Laundry Room
- Dryer
- Washer
Outdoor Features
- Deck
- Front Porch
Schools
- Blue Ridge Elementary School
- Seneca Middle School
- Seneca High School
Utilities
- Cooling Available
- Heat Pump System
- Underground Utilities
- Cable TV Available
Additional Features
- Low Threshold Shower
- Outside City Limits
Listing and Financial Details
- Tax Lot 64D&65D
- Assessor Parcel Number 520-64-02-003
Community Details
Overview
- Association fees include golf, pool(s), street lights, security
- Cross Creek Plan Subdivision
Amenities
- Common Area
- Clubhouse
Recreation
- Golf Course Community
- Community Pool
Security
- Gated Community
Ownership History
Purchase Details
Home Financials for this Owner
Home Financials are based on the most recent Mortgage that was taken out on this home.Purchase Details
Purchase Details
Similar Homes in Seneca, SC
Home Values in the Area
Average Home Value in this Area
Purchase History
| Date | Type | Sale Price | Title Company |
|---|---|---|---|
| Deed | -- | None Available | |
| Interfamily Deed Transfer | -- | -- | |
| Interfamily Deed Transfer | -- | -- |
Mortgage History
| Date | Status | Loan Amount | Loan Type |
|---|---|---|---|
| Open | $292,000 | New Conventional | |
| Closed | $260,200 | FHA |
Property History
| Date | Event | Price | Change | Sq Ft Price |
|---|---|---|---|---|
| 08/31/2021 08/31/21 | Sold | $372,000 | +6.3% | $159 / Sq Ft |
| 08/02/2021 08/02/21 | Pending | -- | -- | -- |
| 07/29/2021 07/29/21 | For Sale | $349,900 | +32.0% | $150 / Sq Ft |
| 06/16/2017 06/16/17 | Sold | $265,000 | 0.0% | $113 / Sq Ft |
| 05/13/2017 05/13/17 | Pending | -- | -- | -- |
| 04/21/2017 04/21/17 | For Sale | $265,000 | -- | $113 / Sq Ft |
Tax History Compared to Growth
Tax History
| Year | Tax Paid | Tax Assessment Tax Assessment Total Assessment is a certain percentage of the fair market value that is determined by local assessors to be the total taxable value of land and additions on the property. | Land | Improvement |
|---|---|---|---|---|
| 2024 | $2,400 | $13,975 | $832 | $13,143 |
| 2023 | $2,322 | $13,975 | $832 | $13,143 |
| 2022 | $2,322 | $13,975 | $832 | $13,143 |
| 2021 | $1,237 | $9,747 | $837 | $8,910 |
| 2020 | $840 | $9,747 | $837 | $8,910 |
| 2019 | $840 | $0 | $0 | $0 |
| 2018 | $2,135 | $0 | $0 | $0 |
| 2017 | $1,237 | $0 | $0 | $0 |
| 2016 | $1,237 | $0 | $0 | $0 |
| 2015 | -- | $0 | $0 | $0 |
| 2014 | -- | $9,674 | $736 | $8,938 |
| 2013 | -- | $0 | $0 | $0 |
Agents Affiliated with this Home
-
Robert Whitesides

Seller's Agent in 2021
Robert Whitesides
Agent Group Realty - Greenvill
(864) 280-6726
188 Total Sales
-
ERIC STEGALL

Buyer's Agent in 2021
ERIC STEGALL
EXP Realty LLC (Greenville)
(864) 903-5719
36 Total Sales
-
Les Walden

Seller's Agent in 2017
Les Walden
The Les Walden Team
(864) 985-1234
163 Total Sales
Map
Source: Western Upstate Multiple Listing Service
MLS Number: 20187062
APN: 520-64-02-003
- 4306 Ashford Bluff Dr
- Lot 30 Cross Creek #Rocky Creek Dr
- 1029 Cross Creek Dr
- 3105 Chatham Dr
- 3104 Chatham Dr
- 3262 Championship Dr
- 413 Sonoma Ct
- Lot 11 Dog Leg Ln
- 2705 Brook Hollow Dr
- 602 Cross Creek Dr
- 1505 Cross Creek Dr
- 1819 Cross Creek Dr
- 1809 Cross Creek Dr
- 2610 Dog Leg Ln
- 103 Licklog Ct
- 114 Licklog Ct
- 110 Licklog Ct
- 107 Licklog Ct
- 2605 Dog Leg Ln
- 3003 Boulder Dr
