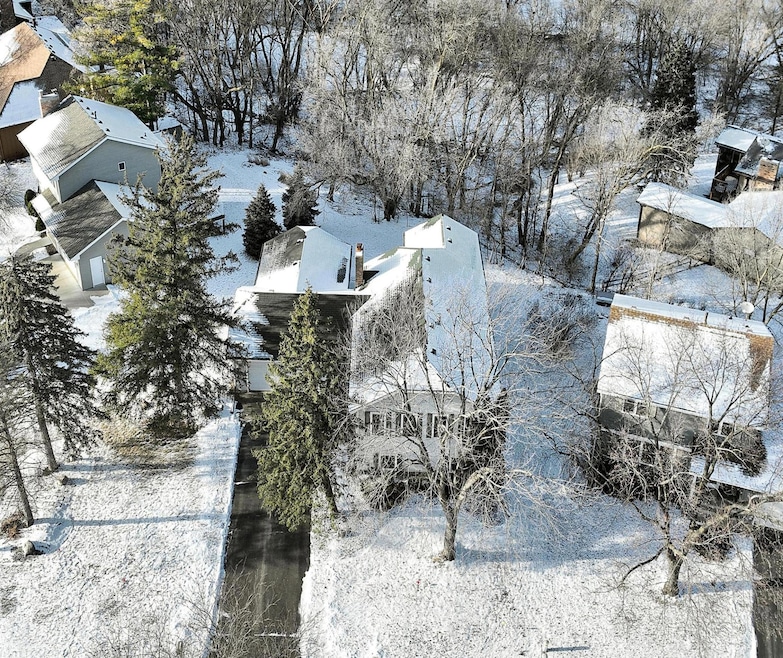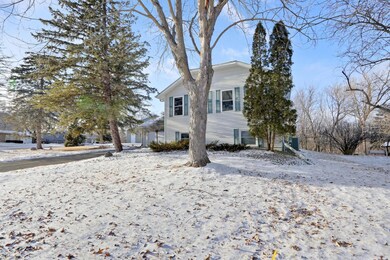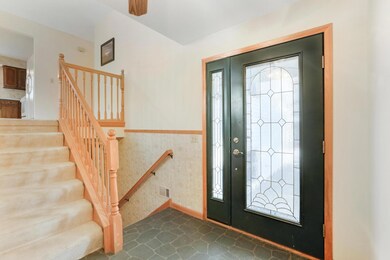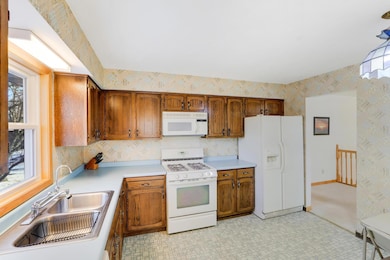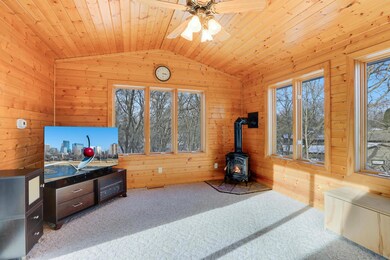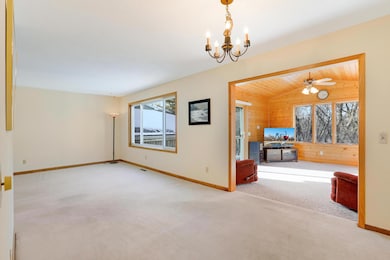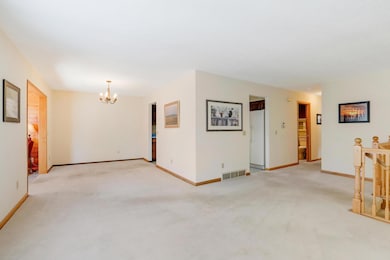
3905 Balsam Ln N Plymouth, MN 55441
Highlights
- Home fronts a pond
- Family Room with Fireplace
- No HOA
- Deck
- Corner Lot
- The kitchen features windows
About This Home
As of March 2025This is a Mission Hills Park neighborhood gem. The property is situated on a large corner lot with a 4 season porch and deck peering into wetlands and wildlife. The four season porch features a gas fireplace with tongue and groove knotty pine. The home also has a hard to find 4 stall garage. Just steps away from Mission Hills Park and the Three Rivers Park District trail system.
Last Agent to Sell the Property
Keller Williams Classic Rlty NW Brokerage Phone: 651-263-2894 Listed on: 02/09/2025

Home Details
Home Type
- Single Family
Est. Annual Taxes
- $4,820
Year Built
- Built in 1977
Lot Details
- 0.29 Acre Lot
- Lot Dimensions are 70x143x36x112x95
- Home fronts a pond
- Cul-De-Sac
- Corner Lot
Parking
- 4 Car Attached Garage
- Garage Door Opener
Home Design
- Bi-Level Home
Interior Spaces
- Central Vacuum
- Wood Burning Fireplace
- Family Room with Fireplace
- 2 Fireplaces
- Combination Dining and Living Room
Kitchen
- Range
- Microwave
- Dishwasher
- Disposal
- The kitchen features windows
Bedrooms and Bathrooms
- 4 Bedrooms
Laundry
- Dryer
- Washer
Finished Basement
- Basement Fills Entire Space Under The House
- Sump Pump
- Drain
- Natural lighting in basement
Outdoor Features
- Deck
- Porch
Utilities
- Forced Air Heating and Cooling System
- Underground Utilities
- 150 Amp Service
Community Details
- No Home Owners Association
- Mission Hills Park 3Rd Add Subdivision
Listing and Financial Details
- Assessor Parcel Number 1411822410020
Ownership History
Purchase Details
Home Financials for this Owner
Home Financials are based on the most recent Mortgage that was taken out on this home.Purchase Details
Similar Homes in the area
Home Values in the Area
Average Home Value in this Area
Purchase History
| Date | Type | Sale Price | Title Company |
|---|---|---|---|
| Personal Reps Deed | $440,000 | Trademark Title | |
| Warranty Deed | $191,000 | -- |
Mortgage History
| Date | Status | Loan Amount | Loan Type |
|---|---|---|---|
| Open | $374,000 | New Conventional |
Property History
| Date | Event | Price | Change | Sq Ft Price |
|---|---|---|---|---|
| 03/14/2025 03/14/25 | Sold | $440,000 | +3.5% | $180 / Sq Ft |
| 02/18/2025 02/18/25 | Pending | -- | -- | -- |
| 02/12/2025 02/12/25 | For Sale | $425,000 | -- | $174 / Sq Ft |
Tax History Compared to Growth
Tax History
| Year | Tax Paid | Tax Assessment Tax Assessment Total Assessment is a certain percentage of the fair market value that is determined by local assessors to be the total taxable value of land and additions on the property. | Land | Improvement |
|---|---|---|---|---|
| 2023 | $4,820 | $425,200 | $121,000 | $304,200 |
| 2022 | $4,291 | $403,000 | $110,000 | $293,000 |
| 2021 | $4,214 | $353,000 | $108,000 | $245,000 |
| 2020 | $4,148 | $347,000 | $108,000 | $239,000 |
| 2019 | $4,183 | $330,000 | $103,000 | $227,000 |
| 2018 | $4,004 | $318,000 | $93,000 | $225,000 |
| 2017 | $3,574 | $269,000 | $83,000 | $186,000 |
| 2016 | $3,780 | $269,000 | $83,000 | $186,000 |
| 2015 | $3,740 | $264,000 | $81,400 | $182,600 |
| 2014 | -- | $246,100 | $81,400 | $164,700 |
Agents Affiliated with this Home
-
Nicholas Johnson

Seller's Agent in 2025
Nicholas Johnson
Keller Williams Classic Rlty NW
(651) 263-2894
10 in this area
124 Total Sales
-
Kim Vetter

Buyer's Agent in 2025
Kim Vetter
RE/MAX Advantage Plus
(763) 226-6172
2 in this area
116 Total Sales
Map
Source: NorthstarMLS
MLS Number: 6655726
APN: 14-118-22-41-0020
- 3760 Trenton Ln N
- 11540 42nd Place N
- 10840 Rockford Rd Unit 108
- 11600 43rd Ave N
- 10720 Rockford Rd Unit 113
- 10720 Rockford Rd Unit 215
- 10600 43rd Ave N Unit 205
- 3527 Pilgrim Ln N
- 4385 Trenton Ln N Unit 301
- 4060 Quaker Ln N
- 4350 Trenton Ln N Unit 215
- 4350 Trenton Ln N Unit 320
- 4350 Trenton Ln N Unit 104
- 4335 Jonquil Ln N
- 4020 Orleans Ln N
- 4335 Kirkwood Ln N
- 11710 45th Ave N
- 2735 Pilgrim Ln N
- 10601 30th Ave N
- 3770 Rosewood Ln N
