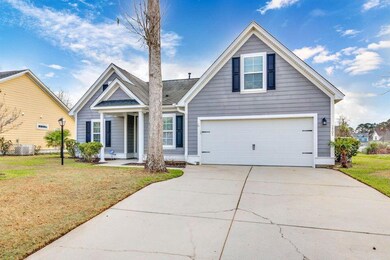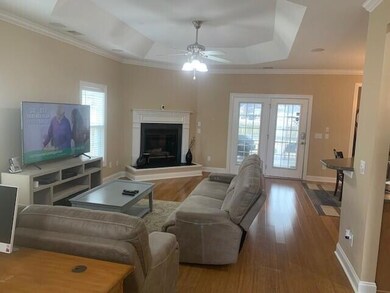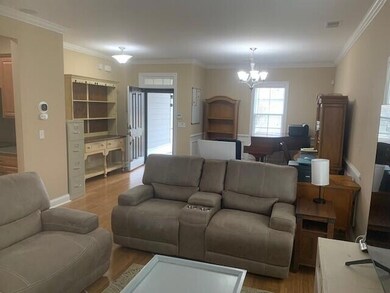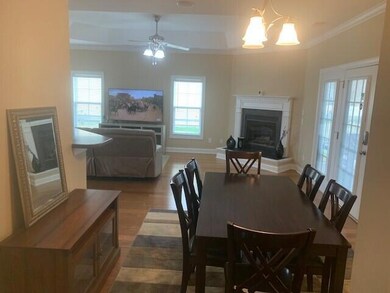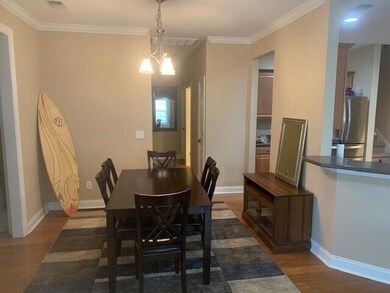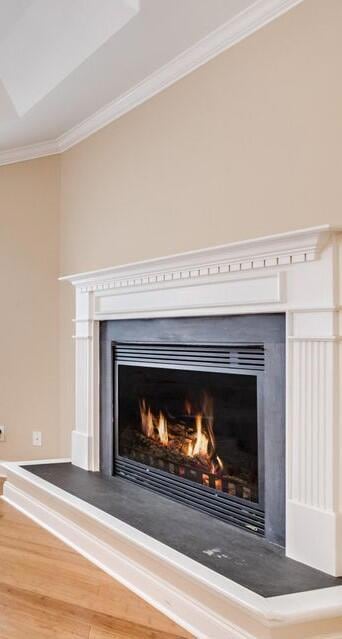
3905 Bismarck Ct North Charleston, SC 29420
Estimated Value: $373,000 - $390,000
Highlights
- Finished Room Over Garage
- High Ceiling
- Home Office
- Fort Dorchester High School Rated A-
- Community Pool
- Thermal Windows
About This Home
As of April 2022Check out this beautiful, well maintained traditional style home in Indigo Palms. Home is in Dorchester 2 school district!! House has 4 bedrooms, 2 bathrooms with a large, beautiful open concept living space great entertaining.This home features: fireplace; built in entertainment speaker system; alarm system available for hookup; large Master suite; 2 downstairs guest bedrooms; 1 downstairs guest bathroom; open concept living/dining room space; kitchen with bar top connecting kitchen to the living space downstairs; hall with linen closet; large laundry room/pantry combo; large garage with bonus closet; and a FROG as 4th bedroom.House is situated within walking distance of the key neighborhood features of a NEIGHBORHOOD Jr Olympic POOL and Play Park.
Neighborhood frequently hosts community events such as food trucks and holiday gatherings at the pool. Quiet neighborhood conveniently located to shopping, restaurants, airport, Boeing, and Joint Base Charleston.
Master bedroom features: downstairs, large bedroom 1, ceiling fan in bedroom, tray ceiling in master bedroom, walk-in closet, and wall to wall carpet.
Master bathroom features: walk-in shower, dual sink vanity, makeup vanity, and tile floors.
Bedroom 2 and 3 features: downstairs, ceiling fans, and wall to wall carpet.
Bathroom 2 features: tub/shower combo, and tile floors.
Kitchen features: stainless steel appliances (refrigerator, dishwasher, microwave, and gas stove top/oven combo), eat-in bar top, and laminate floors.
Open concept living space features: pass through bar top counter tying the living space to the kitchen, built in surround sound speakers, fireplace with blower, ceiling fan in a tray ceiling over central living space, two chandeliers in additional space, plenty of room for whatever usage meets your unique needs (Family Room, Formal Living, Foyer, Dining Room, Office, etc.), and laminate floors.
FROG features: ceiling fan, plenty of room for whatever usage meets your unique needs (bedroom 4, entertainment room, office, etc.), and wall to wall carpet.
Garage features: attic access, two car garage, garage door opener, and extra storage closet.
Laundry room features: attic access, washer hookup, dryer hookup, pantry space, and vinyl floor.
Exterior features: Front drive with additional parking, walkway to front patio, covered front patio with space for seating area, screened back porch, speakers on screened back porch tied into interior surround sound, uncovered concrete patio adjoining screened porch, and wooden fence around back yard.
Owners recently installed a new gas heating and air system. The HVAC vendor provides for a transferrable warranty.
Last Agent to Sell the Property
Better Homes And Gardens Real Estate Palmetto Listed on: 02/07/2022

Home Details
Home Type
- Single Family
Est. Annual Taxes
- $3,030
Year Built
- Built in 2007
Lot Details
- 10,019 Sq Ft Lot
- Cul-De-Sac
- Wood Fence
- Level Lot
- Irrigation
HOA Fees
- $57 Monthly HOA Fees
Parking
- 2 Car Attached Garage
- Finished Room Over Garage
- Garage Door Opener
Home Design
- Slab Foundation
- Architectural Shingle Roof
- Cement Siding
Interior Spaces
- 2,001 Sq Ft Home
- 2-Story Property
- Tray Ceiling
- Smooth Ceilings
- High Ceiling
- Ceiling Fan
- Thermal Windows
- Window Treatments
- Insulated Doors
- Entrance Foyer
- Family Room
- Living Room with Fireplace
- Home Office
- Storm Doors
- Laundry Room
Kitchen
- Eat-In Kitchen
- Dishwasher
Flooring
- Laminate
- Ceramic Tile
- Vinyl
Bedrooms and Bathrooms
- 4 Bedrooms
- Walk-In Closet
- 2 Full Bathrooms
- Garden Bath
Outdoor Features
- Screened Patio
- Front Porch
- Stoop
Schools
- Windsor Hill Elementary School
- Oakbrook Middle School
- Ft. Dorchester High School
Utilities
- Cooling Available
- Heat Pump System
Community Details
Overview
- Indigo Palms Subdivision
Recreation
- Community Pool
- Park
Ownership History
Purchase Details
Home Financials for this Owner
Home Financials are based on the most recent Mortgage that was taken out on this home.Purchase Details
Home Financials for this Owner
Home Financials are based on the most recent Mortgage that was taken out on this home.Purchase Details
Home Financials for this Owner
Home Financials are based on the most recent Mortgage that was taken out on this home.Purchase Details
Home Financials for this Owner
Home Financials are based on the most recent Mortgage that was taken out on this home.Similar Homes in North Charleston, SC
Home Values in the Area
Average Home Value in this Area
Purchase History
| Date | Buyer | Sale Price | Title Company |
|---|---|---|---|
| Regina Alexis Blakeley Living Trust | $350,000 | None Listed On Document | |
| Taylor Jason | $250,000 | None Available | |
| Matos Wilfredo | $216,500 | -- | |
| Dupuis Derek Andre | $237,205 | Attorney |
Mortgage History
| Date | Status | Borrower | Loan Amount |
|---|---|---|---|
| Open | Regina Alexis Blakeley Living Trust | $250,000 | |
| Previous Owner | Taylor Jason | $245,471 | |
| Previous Owner | Matos Wilfredo | $221,154 | |
| Previous Owner | Dupuis Derek Andre | $248,134 | |
| Previous Owner | Dupuis Derek Andre | $242,304 |
Property History
| Date | Event | Price | Change | Sq Ft Price |
|---|---|---|---|---|
| 04/04/2022 04/04/22 | Sold | $350,000 | 0.0% | $175 / Sq Ft |
| 03/05/2022 03/05/22 | Pending | -- | -- | -- |
| 02/07/2022 02/07/22 | For Sale | $350,000 | +40.0% | $175 / Sq Ft |
| 05/16/2019 05/16/19 | Sold | $250,000 | 0.0% | $125 / Sq Ft |
| 04/16/2019 04/16/19 | Pending | -- | -- | -- |
| 03/05/2019 03/05/19 | For Sale | $250,000 | -- | $125 / Sq Ft |
Tax History Compared to Growth
Tax History
| Year | Tax Paid | Tax Assessment Tax Assessment Total Assessment is a certain percentage of the fair market value that is determined by local assessors to be the total taxable value of land and additions on the property. | Land | Improvement |
|---|---|---|---|---|
| 2024 | $3,030 | $14,000 | $4,000 | $10,000 |
| 2023 | $3,030 | $14,000 | $2,600 | $11,400 |
| 2022 | $2,574 | $9,990 | $2,600 | $7,390 |
| 2021 | $2,574 | $9,990 | $2,600 | $7,390 |
| 2020 | $2,473 | $8,650 | $2,000 | $6,650 |
| 2019 | $2,330 | $8,650 | $2,000 | $6,650 |
| 2018 | $2,149 | $8,540 | $1,600 | $6,940 |
| 2017 | $2,087 | $8,540 | $1,600 | $6,940 |
| 2016 | $2,087 | $8,540 | $1,600 | $6,940 |
| 2015 | $2,056 | $8,540 | $1,600 | $6,940 |
| 2014 | $2,107 | $223,500 | $0 | $0 |
| 2013 | -- | $13,410 | $0 | $0 |
Agents Affiliated with this Home
-
Heather Taylor
H
Seller's Agent in 2022
Heather Taylor
Better Homes And Gardens Real Estate Palmetto
(706) 508-3365
1 Total Sale
-
Aimee Peterson

Seller Co-Listing Agent in 2022
Aimee Peterson
Better Homes And Gardens Real Estate Palmetto
(803) 394-3184
66 Total Sales
-
Andrea Ulmer
A
Buyer's Agent in 2022
Andrea Ulmer
Coldwell Banker Realty
(843) 670-6341
103 Total Sales
-
Janet Clancy
J
Seller's Agent in 2019
Janet Clancy
Keller Williams Parkway
135 Total Sales
-
Alisha Alfonso
A
Buyer's Agent in 2019
Alisha Alfonso
Palmetto State Properties & Associates LLC
31 Total Sales
Map
Source: CHS Regional MLS
MLS Number: 22003038
APN: 172-03-10-059
- 3801 Canary Ct
- 8402 Loggers Run
- 3784 Scotts Mill Dr
- 3801 Battleview Ct
- 8566 Royal Palm Ln
- 2021 Beckton St
- 4204 Magnolia Ct
- 4213 Club Course Dr
- 8654 Windsor Hill Blvd
- 8451 Walsham St
- 4218 Club Course Dr
- 8311 Whitehaven Dr
- 4202 Links Ct
- 8268 Timberidge Ct
- 8638 Scottish Troon Ct
- 5052 Hidden Forest Ln
- 4414 Rice Mill Dr
- 4162 Club Course Dr
- 8254 Timberidge Ct
- 8363 Water Ash Way
- 3905 Bismarck Ct
- 3903 Bismarck Ct
- 3907 Bismarck Ct
- 8534 Royal Palms Ln
- 3904 Bismarck Ct
- 3901 Bismarck Ct
- 8532 Royal Palms Ln
- 4006 Key Thatch Ct
- 3906 Bismarck Ct
- 3910 Bismarck Ct
- 8536 Royal Palms Ln
- 4004 Key Thatch Ct
- 8503 Sentry Cir
- 3900 Bismarck Ct
- 8538 Royal Palms Ln
- 8501 Sentry Cir
- 4002 Key Thatch Ct
- 4005 Key Thatch Ct
- 3805 Canary Ct
- 8509 Sentry Cir

