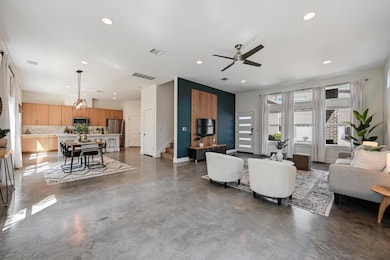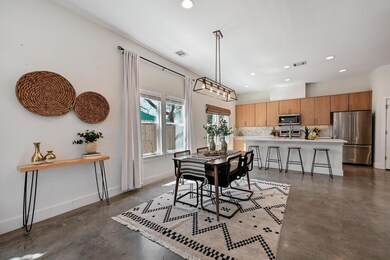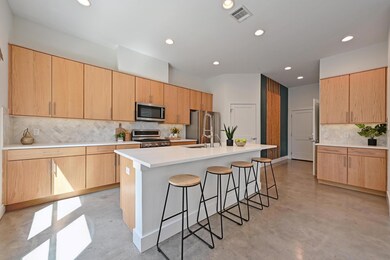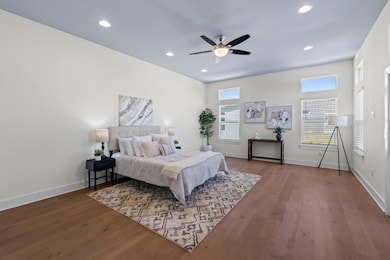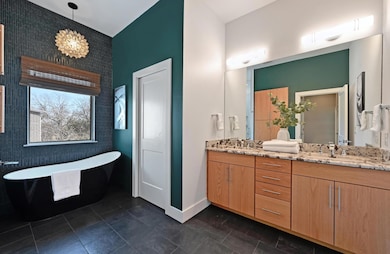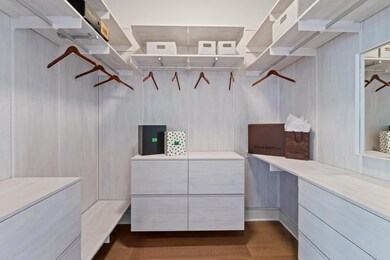3905 Clawson Rd Unit 6 Austin, TX 78704
South Lamar NeighborhoodHighlights
- Open Floorplan
- Quartz Countertops
- Balcony
- High Ceiling
- Covered patio or porch
- Soaking Tub
About This Home
Situated in the middle of the thriving 78704, you’re right where you want to be—minutes from downtown, steps from Austin's best restaurants, coffee shops, nightlife, and surrounded by everything that makes Austin one of the most exciting places to live. This home delivers a well-designed layout, thoughtful upgrades, and extra room exactly where you need it. Oversized windows pull in sunshine from every angle, highlighting the tall ceilings and creating an open and inviting space. The mix of concrete and hardwood floors add a cool, modern edge. Every corner feels intentional—whether it’s open living and dining areas that make entertaining easy or the well-placed nooks that add subtle charm. In the kitchen, quartz countertops provide plenty of prep space, while the layout flows effortlessly into the dining area—perfect for everything from quick breakfasts to long, lingering dinners. Tucked-away storage keeps things uncluttered, and the stainless appliances add a polished touch. Head upstairs, and the large bedrooms are spaced for privacy without losing the airy feel of the home. The oversized primary suite is exactly what it should be—light-filled, spacious, and a place to truly unwind. Enjoy the luxurious ensuite bath, a modern custom closet and a private balcony. All appliances included. NEST thermostats keep the temp right where you want it. The guest bath adds even more luxury, with an edgy black free-standing tub and tiled wall. Parking is never an issue with a convenient 2-car attached garage and guest parking a short walk away. Then there’s the neighborhood—the kind where your favorite coffee shop is a short stroll away, live music is always on tap, and grabbing tacos at midnight is routine.
Listing Agent
Compass RE Texas, LLC Brokerage Phone: (281) 943-4796 License #0734365 Listed on: 05/27/2025

Co-Listing Agent
Compass RE Texas, LLC Brokerage Phone: (281) 943-4796 License #0601522
Townhouse Details
Home Type
- Townhome
Est. Annual Taxes
- $12,915
Year Built
- Built in 2020
Lot Details
- 5,327 Sq Ft Lot
- North Facing Home
- Wood Fence
- Dense Growth Of Small Trees
- Back Yard Fenced and Front Yard
Parking
- 2 Car Garage
Home Design
- Brick Exterior Construction
- Slab Foundation
- HardiePlank Type
- Stucco
Interior Spaces
- 2,324 Sq Ft Home
- 2-Story Property
- Open Floorplan
- High Ceiling
- Ceiling Fan
- Recessed Lighting
- Blinds
- Window Screens
- Storage
- Smart Home
Kitchen
- Breakfast Bar
- Kitchen Island
- Quartz Countertops
Flooring
- Laminate
- Concrete
Bedrooms and Bathrooms
- 3 Bedrooms
- Dual Closets
- Walk-In Closet
- Double Vanity
- Soaking Tub
Outdoor Features
- Balcony
- Covered patio or porch
Schools
- Galindo Elementary School
- Covington Middle School
- Crockett High School
Utilities
- Central Heating and Cooling System
- High Speed Internet
- Phone Available
- Cable TV Available
Listing and Financial Details
- Security Deposit $4,500
- Tenant pays for all utilities, electricity, gas, sewer, trash collection, water
- 12 Month Lease Term
- $85 Application Fee
- Assessor Parcel Number 04060911180000
Community Details
Overview
- Property has a Home Owners Association
- 15 Units
- Pinnacle Condominiums Subdivision
Amenities
- Community Mailbox
Pet Policy
- Pet Deposit $300
- Dogs and Cats Allowed
Security
- Fire and Smoke Detector
- Fire Sprinkler System
Map
Source: Unlock MLS (Austin Board of REALTORS®)
MLS Number: 7145033
APN: 941016
- 4000 Clawson Rd
- 1603 Grayford Dr
- 1606 Morgan Ln Unit B
- 3809 Valley View Rd Unit 1
- 3809 Valley View Rd Unit 19
- 3700 Clawson Rd Unit 501
- 4008 Valley View Rd Unit A
- 4203 Clawson Rd Unit 2
- 4025 Valley View Rd Unit 2
- 3604 Clawson Rd Unit 106
- 3604 Clawson Rd Unit 204
- 1402 Valleyridge Cir
- 1402 Valleyridge Cir Unit A
- 1402 Valleyridge Cir Unit B
- 3734 Valley View Rd Unit B
- 4004 Banister Ln Unit 103
- 4004 Banister Ln Unit 301
- 1323 Southport Dr Unit D
- 3815 Menchaca Rd Unit 7
- 3815 Menchaca Rd Unit 19

