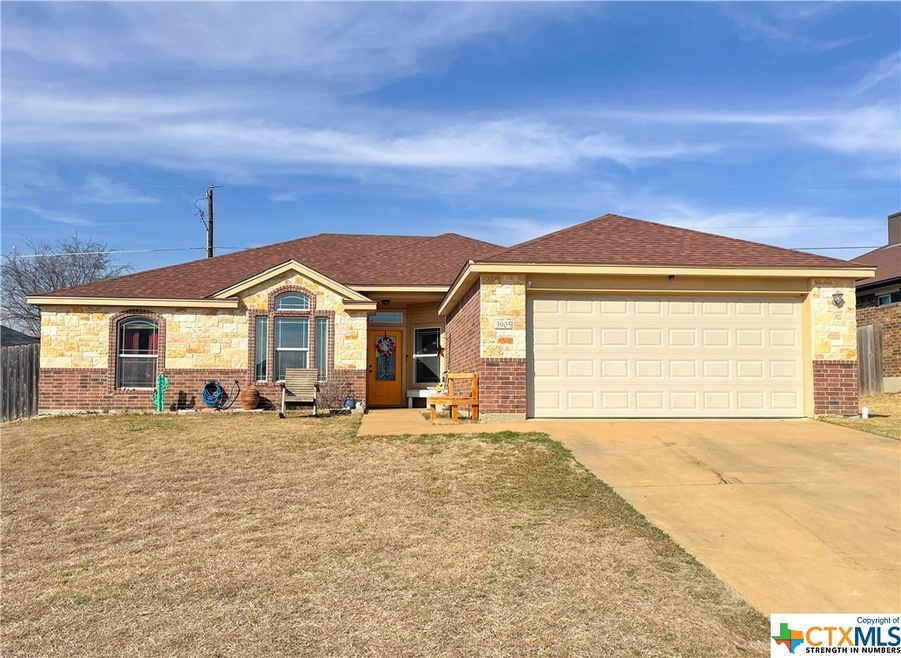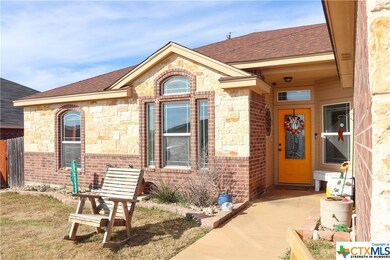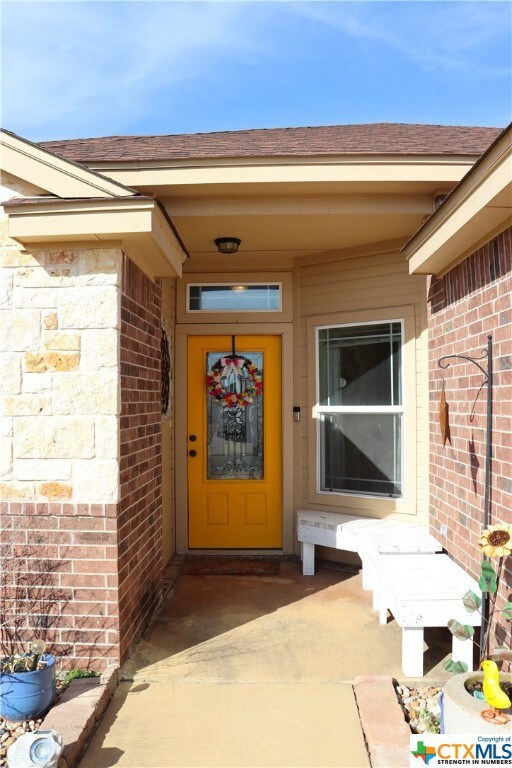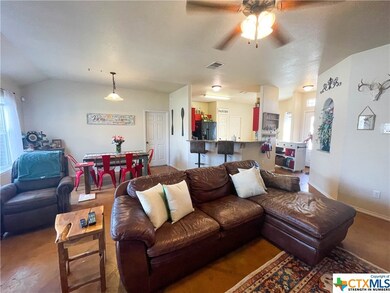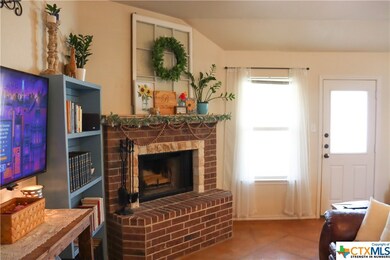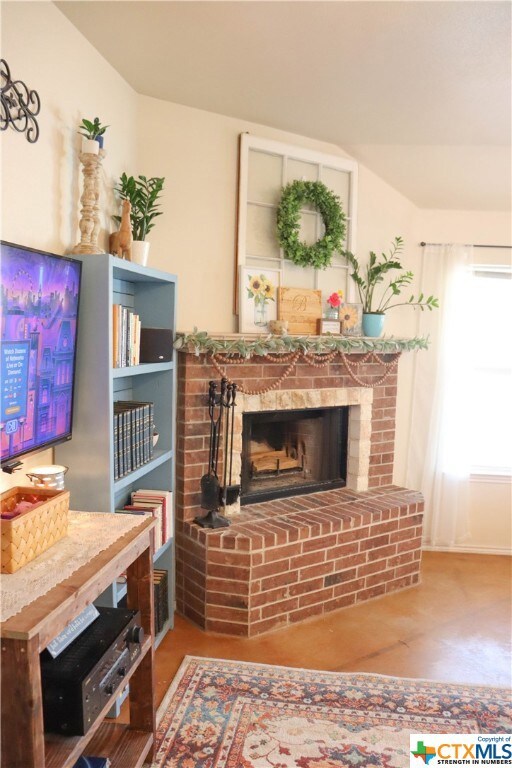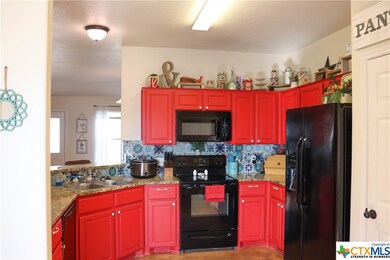
3905 Dewitt County Ct Killeen, TX 76549
Highlights
- Above Ground Pool
- Traditional Architecture
- Granite Countertops
- Deck
- High Ceiling
- No HOA
About This Home
As of April 2022GOODNIGHT RANCH!!!!! VERY BEAUTIFUL and SPACIOUS 4 bed 2 bath 2 garage home with many amenities. Walk in to a WARM and INVITING entry way and living room with a wood burning brick and stone fireplace. The kitchen has all black appliances, eat in area, very nice cabinets and a breakfast bar. Stained concrete, tile, and new vinyl flooring in the bedrooms. Large private owner's suite. Owner's bathroom is spacious with a garden tub and separate shower as well as walk in closets. The fenced in back yard is great for entertaining. A porch swing secured and an above ground POOL with a deck. Don't miss out on calling this home TODAY. Schedule your private showing.
Last Agent to Sell the Property
The Graham Team License #0611431 Listed on: 03/04/2022
Home Details
Home Type
- Single Family
Est. Annual Taxes
- $4,043
Year Built
- Built in 2012
Lot Details
- 7,606 Sq Ft Lot
- Privacy Fence
- Wood Fence
- Back Yard Fenced
Parking
- 2 Car Attached Garage
Home Design
- Traditional Architecture
- Slab Foundation
- Stone Veneer
- Masonry
Interior Spaces
- 1,703 Sq Ft Home
- Property has 1 Level
- High Ceiling
- Ceiling Fan
- Living Room with Fireplace
- Combination Kitchen and Dining Room
- Fire and Smoke Detector
Kitchen
- Breakfast Bar
- Electric Range
- Dishwasher
- Granite Countertops
- Disposal
Flooring
- Concrete
- Tile
- Vinyl
Bedrooms and Bathrooms
- 4 Bedrooms
- Split Bedroom Floorplan
- Walk-In Closet
- 2 Full Bathrooms
- Double Vanity
- Garden Bath
- Walk-in Shower
Laundry
- Laundry Room
- Washer and Electric Dryer Hookup
Outdoor Features
- Above Ground Pool
- Deck
- Covered patio or porch
Location
- City Lot
Schools
- Fowler Elementary School
- Patterson Middle School
- Ellison High School
Utilities
- Central Heating and Cooling System
- Vented Exhaust Fan
- Electric Water Heater
- No Septic System
- Cable TV Available
Community Details
- No Home Owners Association
- Goodnight Ranch Add Ph Subdivision
Listing and Financial Details
- Legal Lot and Block 3 / 2
- Assessor Parcel Number 370168
Ownership History
Purchase Details
Purchase Details
Purchase Details
Home Financials for this Owner
Home Financials are based on the most recent Mortgage that was taken out on this home.Purchase Details
Home Financials for this Owner
Home Financials are based on the most recent Mortgage that was taken out on this home.Purchase Details
Home Financials for this Owner
Home Financials are based on the most recent Mortgage that was taken out on this home.Similar Homes in Killeen, TX
Home Values in the Area
Average Home Value in this Area
Purchase History
| Date | Type | Sale Price | Title Company |
|---|---|---|---|
| Special Warranty Deed | -- | None Listed On Document | |
| Trustee Deed | $279,720 | None Listed On Document | |
| Deed | -- | None Listed On Document | |
| Vendors Lien | -- | Land Exchange Abstract & Tit | |
| Vendors Lien | -- | Land Exchange Abstract & Tit |
Mortgage History
| Date | Status | Loan Amount | Loan Type |
|---|---|---|---|
| Previous Owner | $279,720 | VA | |
| Previous Owner | $139,894 | VA | |
| Previous Owner | $105,345 | Unknown |
Property History
| Date | Event | Price | Change | Sq Ft Price |
|---|---|---|---|---|
| 07/19/2025 07/19/25 | Price Changed | $208,000 | -4.6% | $122 / Sq Ft |
| 05/16/2025 05/16/25 | Price Changed | $218,000 | -4.4% | $128 / Sq Ft |
| 04/12/2025 04/12/25 | For Sale | $228,000 | -13.0% | $134 / Sq Ft |
| 05/03/2022 05/03/22 | Off Market | -- | -- | -- |
| 04/29/2022 04/29/22 | Sold | -- | -- | -- |
| 04/08/2022 04/08/22 | Pending | -- | -- | -- |
| 04/07/2022 04/07/22 | For Sale | $262,000 | 0.0% | $154 / Sq Ft |
| 04/01/2022 04/01/22 | Pending | -- | -- | -- |
| 03/04/2022 03/04/22 | For Sale | $262,000 | 0.0% | $154 / Sq Ft |
| 09/09/2015 09/09/15 | Rented | $1,245 | -0.4% | -- |
| 09/09/2015 09/09/15 | For Rent | $1,250 | 0.0% | -- |
| 11/05/2012 11/05/12 | Sold | -- | -- | -- |
| 10/06/2012 10/06/12 | Pending | -- | -- | -- |
| 05/30/2012 05/30/12 | For Sale | $136,950 | -- | $81 / Sq Ft |
Tax History Compared to Growth
Tax History
| Year | Tax Paid | Tax Assessment Tax Assessment Total Assessment is a certain percentage of the fair market value that is determined by local assessors to be the total taxable value of land and additions on the property. | Land | Improvement |
|---|---|---|---|---|
| 2024 | $4,937 | $250,842 | $45,000 | $205,842 |
| 2023 | $4,812 | $257,558 | $33,000 | $224,558 |
| 2022 | $4,718 | $227,079 | $32,000 | $195,079 |
| 2021 | $4,259 | $179,479 | $32,000 | $147,479 |
| 2020 | $4,006 | $160,715 | $32,000 | $128,715 |
| 2019 | $3,944 | $151,497 | $17,875 | $133,622 |
| 2018 | $3,592 | $146,324 | $17,875 | $128,449 |
| 2017 | $3,550 | $143,879 | $17,875 | $126,004 |
| 2016 | $3,436 | $139,271 | $17,875 | $121,396 |
| 2014 | $3,509 | $142,098 | $0 | $0 |
Agents Affiliated with this Home
-
Tara Campbell

Seller's Agent in 2025
Tara Campbell
RE/MAX
(254) 458-1882
66 in this area
176 Total Sales
-
Desmond Graham

Seller's Agent in 2022
Desmond Graham
The Graham Team
(254) 987-6006
239 in this area
898 Total Sales
-
Rick Ott

Seller's Agent in 2015
Rick Ott
RE/MAX
(254) 338-8238
194 in this area
736 Total Sales
-
Bo Holloman

Seller's Agent in 2012
Bo Holloman
Hallmark Real Estate Services
(254) 535-6050
33 in this area
83 Total Sales
-
I
Buyer's Agent in 2012
Irene Rojas
Guardian Real Estate Llc
Map
Source: Central Texas MLS (CTXMLS)
MLS Number: 463726
APN: 370168
- 3907 Llano Estacado Ct
- 3704 Dewitt County Ct
- 3610 Dewitt County Ct
- 3801 W Tatanka Rd
- 3508 Dewitt County Ct
- 3705 Armstrong County Ct
- 6701 John Adair Dr
- 3511 Llano Estacado Ct
- 3507 Tatonka Dr
- 3601 Armstrong County Ct
- 3206 Salt Fork Dr
- 3204 Salt Fork Dr
- 3300 Privet Dr
- 3303 Goblin Dr
- 3202 Salt Fork Dr
- 4201 Colonel Dr
- 3504 Armstrong County Ct
- 3104 Gryffindor Ln
- 4505 Prewitt Ranch Rd
- 3109 Privet Dr
