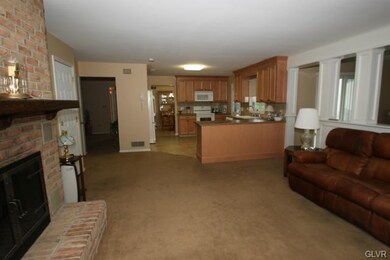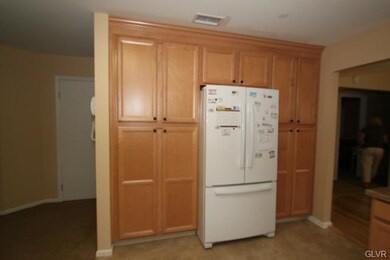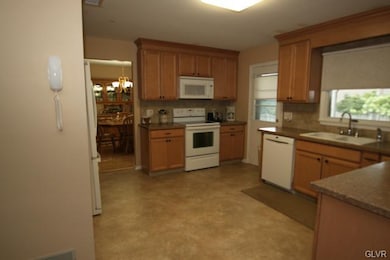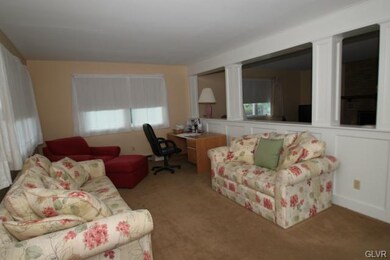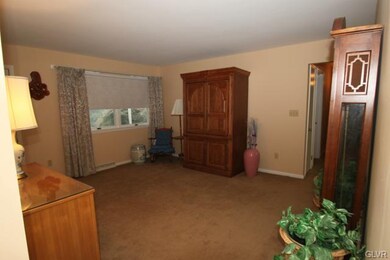
3905 Kipton Ct Bethlehem, PA 18020
Bethlehem Township NeighborhoodHighlights
- Mountain View
- Family Room with Fireplace
- Wood Flooring
- Deck
- Recreation Room
- Corner Lot
About This Home
As of July 2019Super ranch, great location, one floor living with a bonus finished lower level. Kitchen remodeled & windows replaced in the last 12 months. Large rooms, hardwood in the dining room, oversized walk-in-closet in the master bedroom. Presently used as a 2 bedroom, owner will convert back to three bedrooms if buyer prefers. Open floor plan with a fireplace in the family room. Fenced in back yard with deck. Corner lot on a cul-de-sac. Close to shopping, hospitals, colleges , commuting roads and the outstanding Bethlehem township community center.
Last Agent to Sell the Property
Gai Campbell
BHHS Fox & Roach Bethlehem Listed on: 08/09/2013

Last Buyer's Agent
Barbara Fraust
Dorey, Carol C Real Estate
Home Details
Home Type
- Single Family
Year Built
- Built in 1978
Lot Details
- 0.36 Acre Lot
- Cul-De-Sac
- Fenced Yard
- Corner Lot
- Paved or Partially Paved Lot
- Property is zoned ldr
Property Views
- Mountain
- Hills
Home Design
- Asphalt Roof
- Vinyl Construction Material
Interior Spaces
- 1,952 Sq Ft Home
- 1-Story Property
- Family Room with Fireplace
- Family Room Downstairs
- Dining Room
- Recreation Room
- Storage In Attic
- Fire and Smoke Detector
- Laundry on lower level
Kitchen
- Electric Oven
- Self-Cleaning Oven
- Dishwasher
Flooring
- Wood
- Wall to Wall Carpet
- Linoleum
- Tile
Bedrooms and Bathrooms
- 3 Bedrooms
- Walk-In Closet
- 2 Full Bathrooms
Basement
- Walk-Out Basement
- Basement Fills Entire Space Under The House
Parking
- 2 Car Attached Garage
- Garage Door Opener
- On-Street Parking
- Off-Street Parking
Outdoor Features
- Deck
- Enclosed patio or porch
- Shed
Utilities
- Forced Air Heating and Cooling System
- Heat Pump System
- Electric Water Heater
Listing and Financial Details
- Assessor Parcel Number M7NW2-4-14-0205
Ownership History
Purchase Details
Home Financials for this Owner
Home Financials are based on the most recent Mortgage that was taken out on this home.Purchase Details
Home Financials for this Owner
Home Financials are based on the most recent Mortgage that was taken out on this home.Purchase Details
Home Financials for this Owner
Home Financials are based on the most recent Mortgage that was taken out on this home.Similar Homes in Bethlehem, PA
Home Values in the Area
Average Home Value in this Area
Purchase History
| Date | Type | Sale Price | Title Company |
|---|---|---|---|
| Fiduciary Deed | $275,000 | None Available | |
| Deed | $259,000 | None Available | |
| Deed | $225,000 | None Available |
Mortgage History
| Date | Status | Loan Amount | Loan Type |
|---|---|---|---|
| Open | $270,019 | FHA | |
| Previous Owner | $177,000 | New Conventional | |
| Previous Owner | $180,000 | New Conventional |
Property History
| Date | Event | Price | Change | Sq Ft Price |
|---|---|---|---|---|
| 07/22/2019 07/22/19 | Sold | $275,000 | 0.0% | $141 / Sq Ft |
| 06/21/2019 06/21/19 | Pending | -- | -- | -- |
| 05/03/2019 05/03/19 | For Sale | $275,000 | +6.2% | $141 / Sq Ft |
| 11/18/2013 11/18/13 | Sold | $259,000 | -0.3% | $133 / Sq Ft |
| 08/28/2013 08/28/13 | Pending | -- | -- | -- |
| 08/09/2013 08/09/13 | For Sale | $259,900 | -- | $133 / Sq Ft |
Tax History Compared to Growth
Tax History
| Year | Tax Paid | Tax Assessment Tax Assessment Total Assessment is a certain percentage of the fair market value that is determined by local assessors to be the total taxable value of land and additions on the property. | Land | Improvement |
|---|---|---|---|---|
| 2025 | $912 | $84,400 | $25,200 | $59,200 |
| 2024 | $6,477 | $84,400 | $25,200 | $59,200 |
| 2023 | $6,498 | $84,400 | $25,200 | $59,200 |
| 2022 | $6,440 | $84,400 | $25,200 | $59,200 |
| 2021 | $6,390 | $84,400 | $25,200 | $59,200 |
| 2020 | $6,398 | $84,400 | $25,200 | $59,200 |
| 2019 | $6,373 | $84,400 | $25,200 | $59,200 |
| 2018 | $6,198 | $84,400 | $25,200 | $59,200 |
| 2017 | $6,156 | $84,400 | $25,200 | $59,200 |
| 2016 | -- | $84,400 | $25,200 | $59,200 |
| 2015 | -- | $84,400 | $25,200 | $59,200 |
| 2014 | -- | $84,400 | $25,200 | $59,200 |
Agents Affiliated with this Home
-
Cliff Lewis

Seller's Agent in 2019
Cliff Lewis
Coldwell Banker Hearthside
(610) 751-8280
39 in this area
1,417 Total Sales
-
Carol Landis-Pierce

Seller Co-Listing Agent in 2019
Carol Landis-Pierce
Coldwell Banker Hearthside
(610) 417-0643
1 in this area
72 Total Sales
-
Tammy Nicotera

Buyer's Agent in 2019
Tammy Nicotera
Realty One Group Supreme
(610) 972-0807
2 in this area
71 Total Sales
-
G
Seller's Agent in 2013
Gai Campbell
BHHS Fox & Roach
(610) 554-3421
3 Total Sales
-
B
Buyer's Agent in 2013
Barbara Fraust
Dorey, Carol C Real Estate
(610) 360-4620
Map
Source: Greater Lehigh Valley REALTORS®
MLS Number: 456302
APN: M7NW2-4-14-0205
- 4006 Hecktown Rd
- 3618 Hecktown Rd
- 3600 Oakland Rd
- 151 Nazareth Pike
- 4023 Oakland Rd
- 217 Nazareth Pike
- 4189 Rexford Dr
- 4006 Easton Ave
- 4566 Fairway Rd
- 108 Brandywine Dr
- 3911 Dewalt St
- 2823 Westminster Rd
- 2653 Riegel St
- 3895 Victors Way
- 4210 Myriah Ct
- 4266 Eisenhower Dr
- 3940 Dewalt St
- 2617 5th St
- 3955 Spear St
- 3681 Township Line Rd

