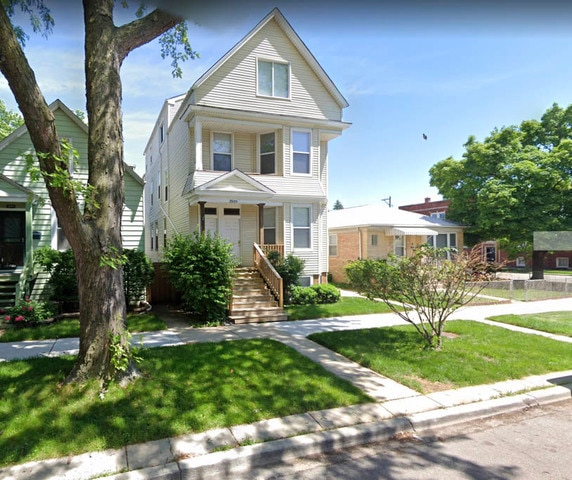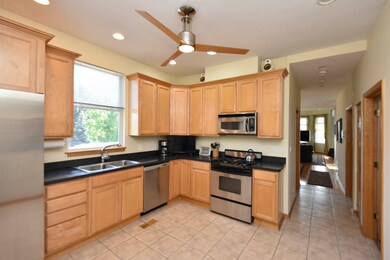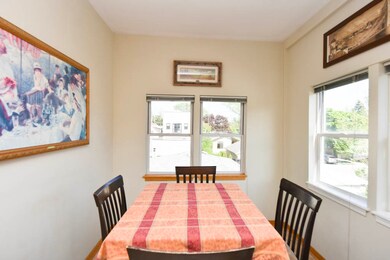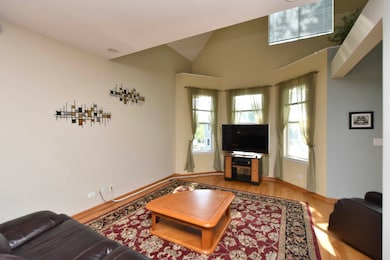3905 N Francisco Ave Unit 2 Chicago, IL 60618
Irving Park NeighborhoodHighlights
- Wood Flooring
- Sun or Florida Room
- Stainless Steel Appliances
- Whirlpool Bathtub
- Furnished
- 4-minute walk to California Park
About This Home
Beautiful four bedroom, two bathroom FURNISHED duplex in Irving Park features updated kitchen with maple cabinets, stainless steel appliances, dishwasher. microwave, sun room or breakfast alcove, large living room, separate dining area, hardwood floors, cathedral ceilings with sky lights, ceiling fan, large carpeted bedrooms, great walk in closet space, master suite with private deck, Jacuzzi tub, separate shower, updated bathrooms, central heat and air, in unit laundry, fenced in back yard with 2 grills, smal pets considered! Close to Horner Park!
Condo Details
Home Type
- Condominium
Year Built | Renovated
- 2001 | 2023
Lot Details
- Fenced
Interior Spaces
- 2,300 Sq Ft Home
- 3-Story Property
- Furnished
- Skylights
- Family Room
- Combination Dining and Living Room
- Sun or Florida Room
Kitchen
- Range
- Microwave
- Dishwasher
- Stainless Steel Appliances
- Disposal
Flooring
- Wood
- Carpet
- Ceramic Tile
Bedrooms and Bathrooms
- 4 Bedrooms
- 4 Potential Bedrooms
- 2 Full Bathrooms
- Dual Sinks
- Whirlpool Bathtub
- Separate Shower
Laundry
- Laundry Room
- Dryer
- Washer
Outdoor Features
- Balcony
- Patio
Schools
- Cleveland Elementary School
- Schurz High School
Utilities
- Forced Air Zoned Heating and Cooling System
- Heating System Uses Natural Gas
Listing and Financial Details
- Property Available on 6/1/25
- Rent includes water, exterior maintenance, lawn care, snow removal
- 12 Month Lease Term
Community Details
Pet Policy
- No Pets Allowed
Additional Features
- 3 Units
- Resident Manager or Management On Site
Map
Source: Midwest Real Estate Data (MRED)
MLS Number: 12330568
APN: 13-24-106-038-0000
- 3842 N Mozart St
- 4011 N Francisco Ave Unit 201
- 2900 W Irving Park Rd Unit 202
- 4022 N California Ave
- 3716 N Mozart St
- 2703 W Dakin St
- 3024 W Irving Park Rd Unit 1S
- 4104 N Mozart St Unit GE
- 3756 N Whipple St
- 3721 N Whipple St
- 3801 N Albany Ave
- 3042 W Irving Park Rd
- 3621 N Richmond St
- 4029 N Albany Ave
- 3618 N Richmond St
- 2844 W Addison St Unit P1
- 3041 W Belle Plaine Ave Unit G
- 4020 N Albany Ave Unit 3B
- 4020 N Albany Ave Unit A-G
- 3938 N Troy St







