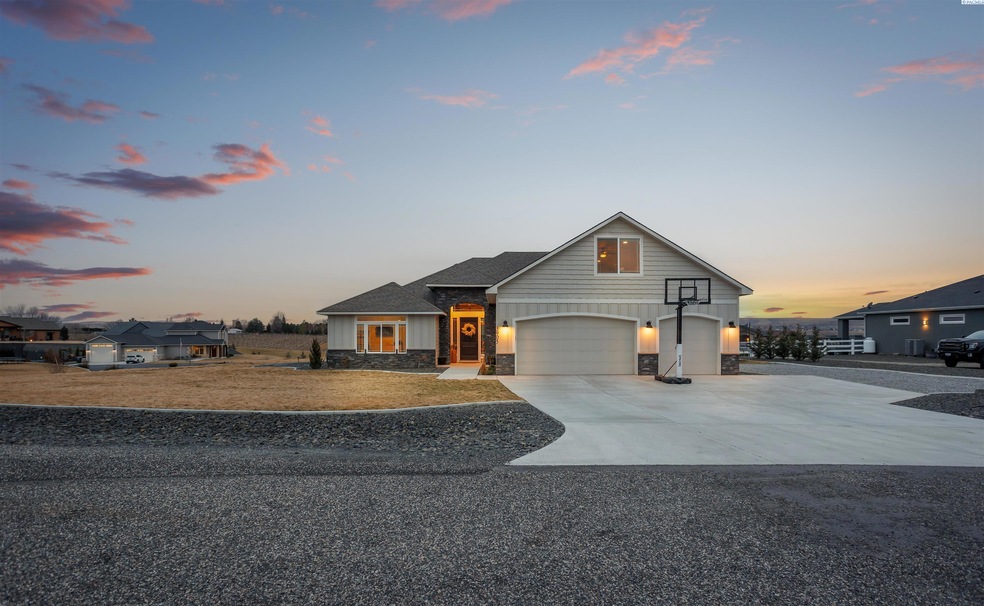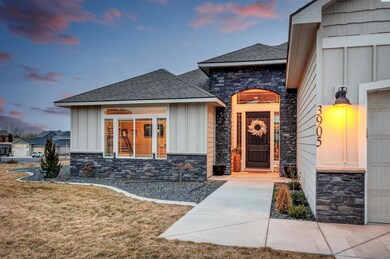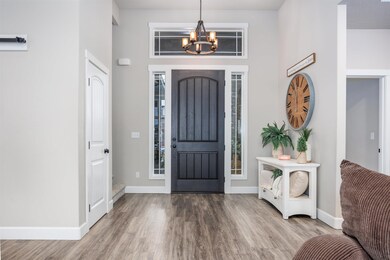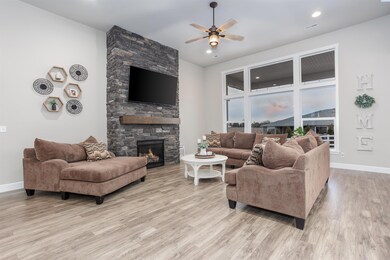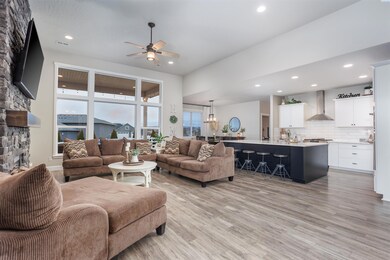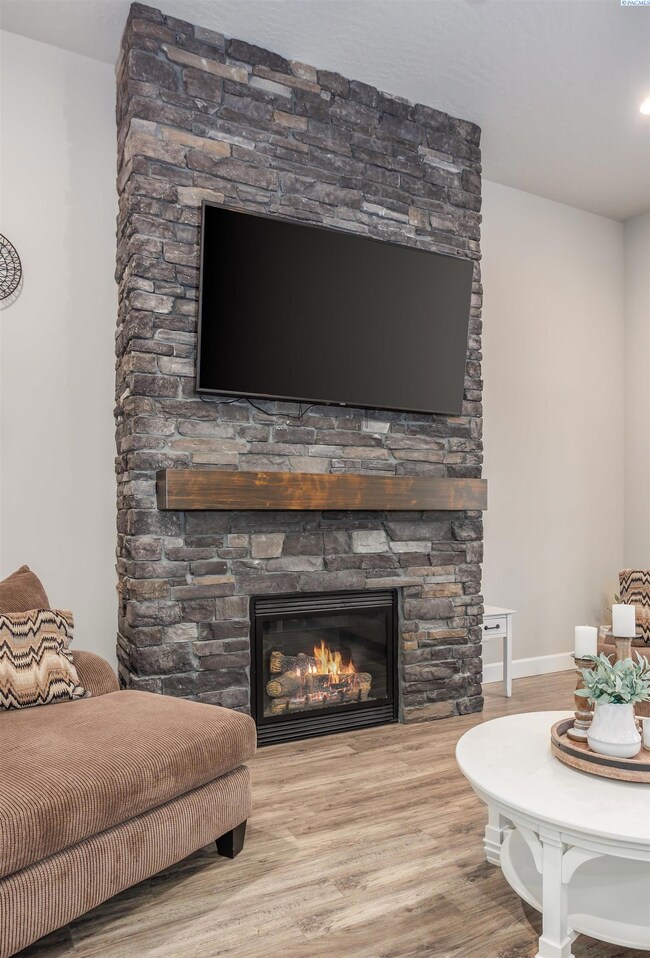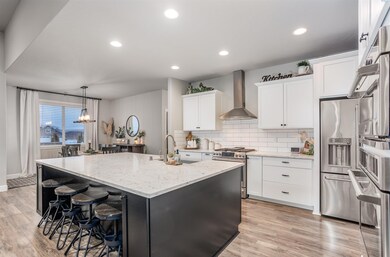
3905 N Levi St Kennewick, WA 99338
Estimated Value: $697,000 - $894,000
Highlights
- Bonus Room
- Covered patio or porch
- Utility Sink
- Orchard Elementary School Rated A
- Cul-De-Sac
- 3 Car Attached Garage
About This Home
As of July 2023MLS# 267223 Take in the spectacular mountain and vineyard views from this inviting home situated on a .67 acre lot in the peaceful Hidden Hills neighborhood of West Kennewick. This 2675 sq ft 1-story w/bonus design, features a wonderful open floor plan with laminate flooring, large windows throughout to capture the views, raised ceilings, a beautiful floor to ceiling stone fireplace in the great room, and a chef’s kitchen that boasts an extra large island, quartz counters, tiled backsplash, white cabinetry, pantry with barn-style door, and stainless steel appliances. The great room, kitchen and dining area offers the perfect space to host holidays and entertain your guests. With 3 bedrooms +office w/closet and 3 bathrooms, there’s no shortage of room for everyone. The gorgeous owner’s suite includes a spacious closet, dual sink vanity, soaking tub and tiled shower. This home also includes a large bonus room above the garage that features a wet bar & bathroom, perfect for a private den, home gym, or even space for multi-generational living. The 3 car garage has plenty of storage and room for all your upcoming spring projects. Step outside to an abundance of space to enjoy the peace & quiet of this “near the city” retreat, featuring a covered patio area, partial fencing, room for yard games, a lovely stone path that leads to a custom fire pit area, and room to add a shop or pool. This great cul-de-sac location is just a short stroll to Badger Mountain Winery, offering a country feel yet so very close to everything that Tri-Cities has to offer. Homeowner is a licensed Realtor in the state of Washington.
Last Agent to Sell the Property
Century 21-Tri-Cities License #102977 Listed on: 03/10/2023

Last Buyer's Agent
AGENT NON-SUBSCRIBER
NON-MEMBER OFFICE
Home Details
Home Type
- Single Family
Est. Annual Taxes
- $5,819
Year Built
- Built in 2019
Lot Details
- 0.67 Acre Lot
- Cul-De-Sac
- Irrigation
Home Design
- Concrete Foundation
- Composition Shingle Roof
Interior Spaces
- 2,675 Sq Ft Home
- 1-Story Property
- Ceiling Fan
- Gas Fireplace
- Double Pane Windows
- Vinyl Clad Windows
- Living Room with Fireplace
- Bonus Room
- Crawl Space
Kitchen
- Oven or Range
- Microwave
- Dishwasher
- Kitchen Island
- Utility Sink
- Disposal
Flooring
- Carpet
- Laminate
- Tile
Bedrooms and Bathrooms
- 3 Bedrooms
- 3 Full Bathrooms
Parking
- 3 Car Attached Garage
- Garage Door Opener
Outdoor Features
- Covered patio or porch
Utilities
- Central Air
- Heat Pump System
- Furnace
- Water Heater
- Septic Tank
Ownership History
Purchase Details
Home Financials for this Owner
Home Financials are based on the most recent Mortgage that was taken out on this home.Purchase Details
Home Financials for this Owner
Home Financials are based on the most recent Mortgage that was taken out on this home.Purchase Details
Home Financials for this Owner
Home Financials are based on the most recent Mortgage that was taken out on this home.Purchase Details
Purchase Details
Similar Homes in the area
Home Values in the Area
Average Home Value in this Area
Purchase History
| Date | Buyer | Sale Price | Title Company |
|---|---|---|---|
| Aho Andrea Laura | $641,225 | Ticor Title | |
| Pace Gregory L | $501,605 | Benton Franklin Title Co | |
| Landmark Homes Of Washington Inc | $121,000 | Benton Franklin Title Co | |
| Quiroz Joel | $105,000 | Ticor Title Company | |
| Isern Eric | $77,360 | Stewart Title Company |
Mortgage History
| Date | Status | Borrower | Loan Amount |
|---|---|---|---|
| Open | Aho Andrea Laura | $246,000 | |
| Previous Owner | Pace Gregory L | $12,196 | |
| Previous Owner | Pace Gregory L | $476,524 | |
| Previous Owner | Landmark Homes Of Washington Inc | $383,510 |
Property History
| Date | Event | Price | Change | Sq Ft Price |
|---|---|---|---|---|
| 07/24/2023 07/24/23 | Sold | $746,000 | -1.8% | $279 / Sq Ft |
| 06/09/2023 06/09/23 | Pending | -- | -- | -- |
| 05/10/2023 05/10/23 | Price Changed | $759,900 | -3.8% | $284 / Sq Ft |
| 04/14/2023 04/14/23 | Price Changed | $789,900 | -3.1% | $295 / Sq Ft |
| 03/10/2023 03/10/23 | For Sale | $814,900 | +62.5% | $305 / Sq Ft |
| 05/08/2019 05/08/19 | Sold | $501,605 | +3.7% | $191 / Sq Ft |
| 10/05/2018 10/05/18 | Pending | -- | -- | -- |
| 10/04/2018 10/04/18 | For Sale | $483,910 | -- | $184 / Sq Ft |
Tax History Compared to Growth
Tax History
| Year | Tax Paid | Tax Assessment Tax Assessment Total Assessment is a certain percentage of the fair market value that is determined by local assessors to be the total taxable value of land and additions on the property. | Land | Improvement |
|---|---|---|---|---|
| 2024 | $7,534 | $715,450 | $120,000 | $595,450 |
| 2023 | $7,534 | $755,740 | $120,000 | $635,740 |
| 2022 | $5,819 | $530,350 | $75,000 | $455,350 |
| 2021 | $5,279 | $490,170 | $75,000 | $415,170 |
| 2020 | $5,755 | $429,030 | $75,000 | $354,030 |
| 2019 | $900 | $444,420 | $75,000 | $369,420 |
| 2018 | $1,059 | $75,000 | $75,000 | $0 |
| 2017 | $739 | $75,000 | $75,000 | $0 |
| 2016 | $0 | $58,800 | $58,800 | $0 |
Agents Affiliated with this Home
-
Shannon Pace

Seller's Agent in 2023
Shannon Pace
Century 21-Tri-Cities
(509) 628-6740
52 Total Sales
-
A
Buyer's Agent in 2023
AGENT NON-SUBSCRIBER
NON-MEMBER OFFICE
-
Matthew Cronrath

Seller's Agent in 2019
Matthew Cronrath
Century 21-Tri-Cities
(509) 551-1647
109 Total Sales
Map
Source: Pacific Regional MLS
MLS Number: 267223
APN: 134984020000018
- 2702 N Levi St
- 2408 Maggio Loop
- 561 Lazio Way
- 671 Cortona Way
- 4119 N Clover Rd
- 4135 N Clover Rd Unit 100
- 4151 N Clover Rd Unit Lot98
- 4167 N Clover Rd
- 4175 N Clover Rd
- 4170 N Clover Rd Unit 110
- 2363 Upriver Ave
- 2355 Upriver Ave
- 2380 Upriver Ave
- TBD Bermuda Rd
- 648 Lazio Way
- 2345 Waterhill Ave
- 642 Snowking St
- 2321 Waterhill Ave
- 2353 Waterhill Ave
- 626 Snowking St
- 3905 N Levi St
- 95904 E Holly Rd
- 3904 N Levi St
- 4103 N Levi St
- 4102 N Levi St
- 3802 N Levi St
- 4004 N Levi St
- 96102 E Holly Rd
- 3704 N Levi Ct
- 95603 E Holly Rd
- 96003 E Holly Rd
- 3104 N Levi St
- 3104 N Levi St Unit Beautiful New Titan
- 3006 Bermuda Rd
- 3404 N Levi Ct
- 96205 E Holly Rd
- 2904 N Bermuda Rd
- 2404 N Bermuda Rd
- 3502 N Levi Ct
- 3502 N Levi Ct Unit Contemporary Custom
