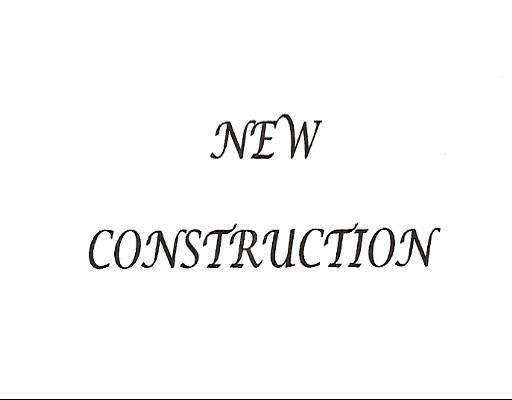
3905 Ridge Pointe Dr Geneva, IL 60134
Heartland NeighborhoodEstimated Value: $533,205 - $619,000
Highlights
- Wood Flooring
- Sitting Room
- Attached Garage
- Heartland Elementary School Rated A-
- Stainless Steel Appliances
- Breakfast Bar
About This Home
As of June 2014Fabulous Geneva Townhome. Beautiful custom kitchen featuring Granite Countertops, Maple Cabinets & SS Appliances. Engineered hardwood floors. Skylights. Heatilator Fireplace. HURD Windows. Luxurious master suite. Full basement. Brick Paver Driveway/Walkway. A hidden treasure yet close to everything. Come check out the detailed work in this home, while it is still under construction.
Last Agent to Sell the Property
Happy Living Realty License #471017792 Listed on: 01/08/2014
Townhouse Details
Home Type
- Townhome
Est. Annual Taxes
- $11,048
Year Built
- 2014
Lot Details
- 3,180
HOA Fees
- $245 per month
Parking
- Attached Garage
- Brick Driveway
- Parking Included in Price
Home Design
- Brick Exterior Construction
- Slab Foundation
- Asphalt Shingled Roof
- Cedar
Interior Spaces
- Primary Bathroom is a Full Bathroom
- Heatilator
- Attached Fireplace Door
- Gas Log Fireplace
- Sitting Room
- Dining Area
- Wood Flooring
- Unfinished Basement
- Basement Fills Entire Space Under The House
Kitchen
- Breakfast Bar
- Oven or Range
- Microwave
- Dishwasher
- Stainless Steel Appliances
- Disposal
Utilities
- Forced Air Heating and Cooling System
- Heating System Uses Gas
Community Details
- Pets Allowed
Ownership History
Purchase Details
Home Financials for this Owner
Home Financials are based on the most recent Mortgage that was taken out on this home.Similar Homes in Geneva, IL
Home Values in the Area
Average Home Value in this Area
Purchase History
| Date | Buyer | Sale Price | Title Company |
|---|---|---|---|
| Busby Molly | $329,000 | Chicago Title Insurance Co |
Mortgage History
| Date | Status | Borrower | Loan Amount |
|---|---|---|---|
| Open | Busby Molly | $263,200 |
Property History
| Date | Event | Price | Change | Sq Ft Price |
|---|---|---|---|---|
| 06/13/2014 06/13/14 | Sold | $329,000 | -3.2% | $139 / Sq Ft |
| 03/19/2014 03/19/14 | Pending | -- | -- | -- |
| 01/08/2014 01/08/14 | For Sale | $340,000 | -- | $144 / Sq Ft |
Tax History Compared to Growth
Tax History
| Year | Tax Paid | Tax Assessment Tax Assessment Total Assessment is a certain percentage of the fair market value that is determined by local assessors to be the total taxable value of land and additions on the property. | Land | Improvement |
|---|---|---|---|---|
| 2023 | $11,048 | $142,662 | $35,906 | $106,756 |
| 2022 | $10,567 | $132,561 | $33,364 | $99,197 |
| 2021 | $10,258 | $127,634 | $32,124 | $95,510 |
| 2020 | $10,141 | $125,686 | $31,634 | $94,052 |
| 2019 | $10,115 | $123,306 | $31,035 | $92,271 |
| 2018 | $9,756 | $119,304 | $31,035 | $88,269 |
| 2017 | $9,646 | $116,122 | $30,207 | $85,915 |
| 2016 | $9,694 | $114,553 | $29,799 | $84,754 |
| 2015 | -- | $108,911 | $28,331 | $80,580 |
| 2014 | -- | $72,721 | $18,998 | $53,723 |
Agents Affiliated with this Home
-
Cathy Kelley

Seller's Agent in 2014
Cathy Kelley
Happy Living Realty
(630) 337-5697
43 Total Sales
-
Dan Flanagan

Seller Co-Listing Agent in 2014
Dan Flanagan
Flanagan Realty, LLC.
39 Total Sales
-
Janine Sasso

Buyer's Agent in 2014
Janine Sasso
Coldwell Banker Realty
(847) 754-1835
187 Total Sales
Map
Source: Midwest Real Estate Data (MRED)
MLS Number: MRD08514490
APN: 12-05-102-037
- 3341 Hillcrest Rd
- 334 Willowbrook Way
- 301 Willowbrook Way
- 2627 Camden St
- 2615 Camden St
- 322 Larsdotter Ln
- 2730 Lorraine Cir
- 2769 Stone Cir
- 2771 Stone Cir
- 2767 Stone Cir
- 310 Westhaven Cir
- 3174 Larrabee Dr
- 343 Diane Ct
- 715 Samantha Cir
- 2276 Vanderbilt Dr
- 2262 Rockefeller Dr
- 114 Wakefield Ln Unit 3
- 20 S Cambridge Dr
- 264 Valley View Dr Unit 2
- 2218 Rockefeller Dr Unit 2218
- 3905 Ridge Pointe Dr
- 3905 Ridge Pointe Dr Unit 2
- 3907 Ridge Pointe Dr Unit 3
- 3907 Ridge Pointe Dr
- 3903 Ridge Pointe Dr
- 3903 Ridge Pointe Dr Unit 1
- 3409 Ridge Pointe Dr Unit 4
- 3407 Ridge Pointe Dr
- 3407 Ridge Pointe Dr Unit 3
- 3503 Ridge Pointe Dr
- 3503 Ridge Pointe Dr Unit 1
- 3405 Ridge Pointe Dr
- 3405 Ridge Pointe Dr Unit 2
- 3904 Ridge Pointe Dr
- 3813 Ridge Pointe Dr
- 3811 Ridge Pointe Dr
- 3505 Ridge Pointe Dr
- 3909 Ridge Pointe Dr
- 3403 Ridge Pointe Dr
- 3906 Ridge Pointe Dr
