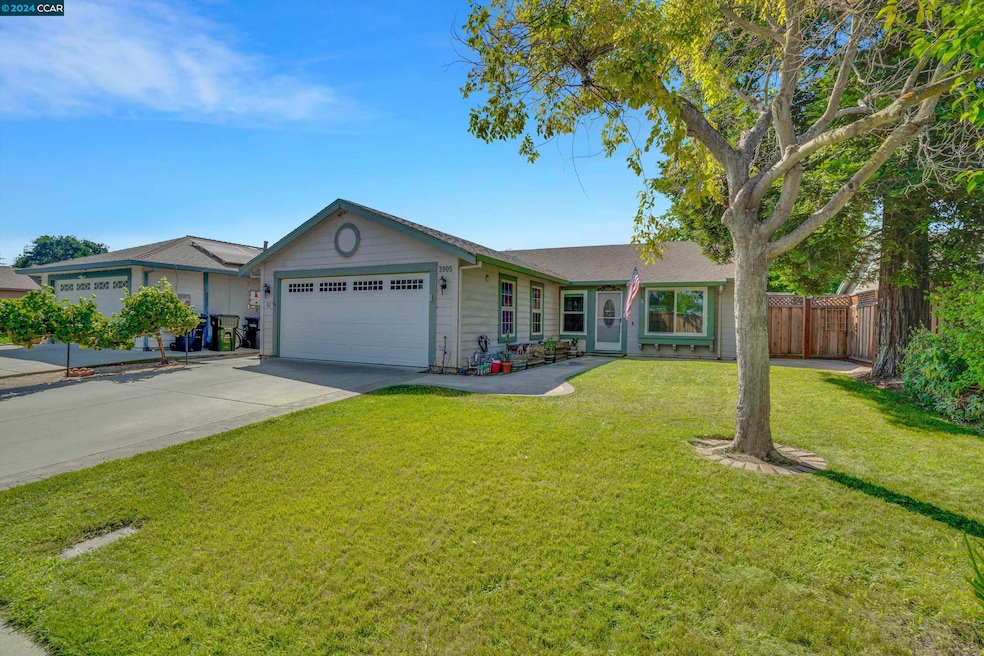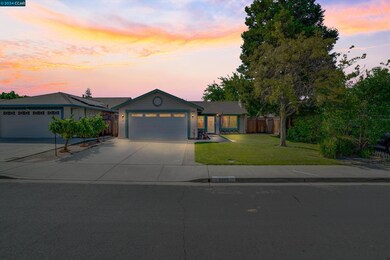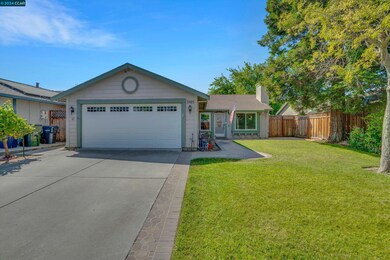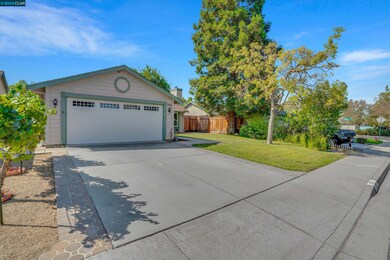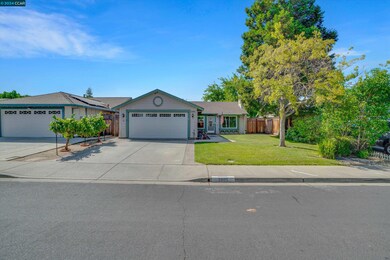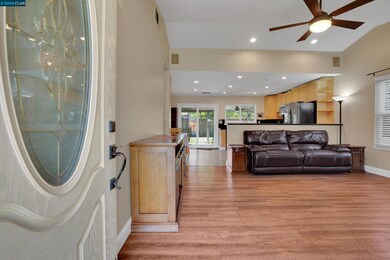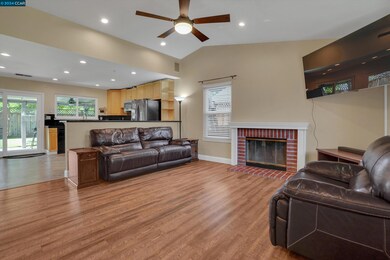
3905 Silver Oaks Way Livermore, CA 94550
Jensen NeighborhoodEstimated Value: $916,000 - $1,066,250
Highlights
- Updated Kitchen
- Engineered Wood Flooring
- Community Pool
- Jackson Avenue Elementary School Rated A-
- Stone Countertops
- 2 Car Attached Garage
About This Home
As of October 2024Discover this fantastic single-story home ideally located near the heart of Livermore's vibrant downtown just an easy walk or bike ride (just under 1 mi) from downtown boutique shops and restaurants, and annual downtown festivals. Step inside to find an inviting open-concept layout, seamlessly connecting the spacious living room, dining area, and updated kitchen. This functional space is perfect for gatherings and everyday living. The home boasts three comfortable bedrooms and two full bathrooms, providing ample space for family and guests. A light-filled sunroom adds additional versatile living space, perfect for relaxing or as a home office. This home also offers new windows throughout, a new HVAC system and new attic insulation. Outside, the low-maintenance backyard is a private retreat featuring artificial turf and a covered patio, extending the living area from day to night. Additional amenities include a community pool, playground and tennis court. Located close to major commute routes, parks, and top-rated schools, this home offers both convenience and lifestyle. Don't miss out on the opportunity to make this your new home!
Last Agent to Sell the Property
Exp Realty of California Inc. License #01955781 Listed on: 08/12/2024

Home Details
Home Type
- Single Family
Est. Annual Taxes
- $7,027
Year Built
- Built in 1988
Lot Details
- 5,967 Sq Ft Lot
- Fenced
- Rectangular Lot
- Back Yard
HOA Fees
- $185 Monthly HOA Fees
Parking
- 2 Car Attached Garage
- Garage Door Opener
Home Design
- Shingle Roof
- Wood Siding
Interior Spaces
- 1-Story Property
- Brick Fireplace
- Double Pane Windows
- Living Room with Fireplace
Kitchen
- Updated Kitchen
- Eat-In Kitchen
- Free-Standing Range
- Dishwasher
- Stone Countertops
- Disposal
Flooring
- Engineered Wood
- Tile
Bedrooms and Bathrooms
- 3 Bedrooms
- 2 Full Bathrooms
Laundry
- Laundry in Garage
- 220 Volts In Laundry
Outdoor Features
- Outdoor Storage
Utilities
- Forced Air Heating and Cooling System
- Electricity To Lot Line
- Gas Water Heater
Listing and Financial Details
- Assessor Parcel Number 98A43344
Community Details
Overview
- Association fees include common area maintenance, management fee
- Madeira HOA, Phone Number (925) 829-8999
- Greenbelt
Recreation
- Community Pool
Ownership History
Purchase Details
Home Financials for this Owner
Home Financials are based on the most recent Mortgage that was taken out on this home.Purchase Details
Home Financials for this Owner
Home Financials are based on the most recent Mortgage that was taken out on this home.Purchase Details
Home Financials for this Owner
Home Financials are based on the most recent Mortgage that was taken out on this home.Purchase Details
Home Financials for this Owner
Home Financials are based on the most recent Mortgage that was taken out on this home.Purchase Details
Home Financials for this Owner
Home Financials are based on the most recent Mortgage that was taken out on this home.Purchase Details
Home Financials for this Owner
Home Financials are based on the most recent Mortgage that was taken out on this home.Purchase Details
Home Financials for this Owner
Home Financials are based on the most recent Mortgage that was taken out on this home.Similar Homes in Livermore, CA
Home Values in the Area
Average Home Value in this Area
Purchase History
| Date | Buyer | Sale Price | Title Company |
|---|---|---|---|
| Cobourn Jack | $920,000 | Chicago Title | |
| Taylor Wade | -- | First American Title Company | |
| Taylor Wade | $370,000 | Chicago Title Company | |
| Jenkins Kenneth G | $325,000 | Chicago Title Company | |
| Hall Odus | $585,000 | Fidelity National Title Co | |
| Welch Jeffery E | $18,000 | -- | |
| Welch Jeffery E | $339,000 | American Title Co |
Mortgage History
| Date | Status | Borrower | Loan Amount |
|---|---|---|---|
| Open | Cobourn Jack | $892,400 | |
| Previous Owner | Taylor Wade | $400,000 | |
| Previous Owner | Taylor Wade | $358,000 | |
| Previous Owner | Taylor Wade | $363,298 | |
| Previous Owner | Jenkins Kenneth G | $257,424 | |
| Previous Owner | Jenkins Kenneth G | $260,000 | |
| Previous Owner | Hall Odus | $488,000 | |
| Previous Owner | Hall Odus | $61,000 | |
| Previous Owner | Hall Odus | $47,500 | |
| Previous Owner | Hall Odus | $467,950 | |
| Previous Owner | Welch Jeffery E | $35,600 | |
| Previous Owner | Welch Jeffery E | $339,000 | |
| Previous Owner | Hagerty Patrick J | $258,000 | |
| Previous Owner | Hagerty Patrick J | $258,000 | |
| Previous Owner | Hagerty Patrick J | $230,000 | |
| Previous Owner | Hagerty Patrick J | $36,000 | |
| Previous Owner | Hagerty Patrick J | $160,000 |
Property History
| Date | Event | Price | Change | Sq Ft Price |
|---|---|---|---|---|
| 02/04/2025 02/04/25 | Off Market | $920,000 | -- | -- |
| 11/08/2024 11/08/24 | Off Market | $920,000 | -- | -- |
| 10/31/2024 10/31/24 | Sold | $920,000 | -3.1% | $665 / Sq Ft |
| 10/02/2024 10/02/24 | Pending | -- | -- | -- |
| 09/19/2024 09/19/24 | Price Changed | $949,876 | -2.1% | $687 / Sq Ft |
| 08/12/2024 08/12/24 | For Sale | $969,950 | -- | $701 / Sq Ft |
Tax History Compared to Growth
Tax History
| Year | Tax Paid | Tax Assessment Tax Assessment Total Assessment is a certain percentage of the fair market value that is determined by local assessors to be the total taxable value of land and additions on the property. | Land | Improvement |
|---|---|---|---|---|
| 2024 | $7,027 | $518,070 | $155,421 | $362,649 |
| 2023 | $6,917 | $507,913 | $152,374 | $355,539 |
| 2022 | $6,812 | $497,954 | $149,386 | $348,568 |
| 2021 | $5,928 | $488,193 | $146,458 | $341,735 |
| 2020 | $6,472 | $483,190 | $144,957 | $338,233 |
| 2019 | $6,496 | $473,718 | $142,115 | $331,603 |
| 2018 | $6,353 | $464,431 | $139,329 | $325,102 |
| 2017 | $6,187 | $455,325 | $136,597 | $318,728 |
| 2016 | $5,953 | $446,400 | $133,920 | $312,480 |
| 2015 | $5,590 | $439,695 | $131,908 | $307,787 |
| 2014 | $4,761 | $371,678 | $111,503 | $260,175 |
Agents Affiliated with this Home
-
Andrea Willis

Seller's Agent in 2024
Andrea Willis
Exp Realty of California Inc.
(510) 499-9119
1 in this area
40 Total Sales
-
Carmen Bara Roque

Buyer's Agent in 2024
Carmen Bara Roque
eXp Realty of California
(510) 303-8666
1 in this area
38 Total Sales
Map
Source: Contra Costa Association of REALTORS®
MLS Number: 41069488
APN: 098A-0433-044-00
- 3965 Purdue Way
- 3973 Duke Way
- 3845 Madeira Way
- 236 Plum Tree St
- 127 Apricot St
- 3807 Santa Clara Way
- 3997 Portola Common Unit 5
- 3909 Portola Common Unit 5
- 127 Sonia Way
- 3843 Inverness Common
- 357 Lincoln Ave
- 447 Sheridan Cir
- 3819 California Way
- 3491 Madeira Way
- 3694 Edinburgh Dr
- 458 Knottingham Cir
- 304 Avondale Ln
- 3370 Gardella Plaza
- 754 Estates St
- 3007 Worthing Common
- 3917 Silver Oaks Way
- 3903 Silver Oaks Way
- 3880 Madeira Way
- 3929 Silver Oaks Way
- 3886 Madeira Way
- 3874 Madeira Way
- 3892 Madeira Way
- 3931 Silver Oaks Way
- 3895 Silver Oaks Way
- 3902 Madeira Way
- 3866 Madeira Way
- 3933 Silver Oaks Way
- 3893 Silver Oaks Way
- 3862 Madeira Way
- 3879 Madeira Way
- 3885 Madeira Way
- 3873 Madeira Way
- 3881 Silver Oaks Way
- 3945 Silver Oaks Way
- 3858 Madeira Way
