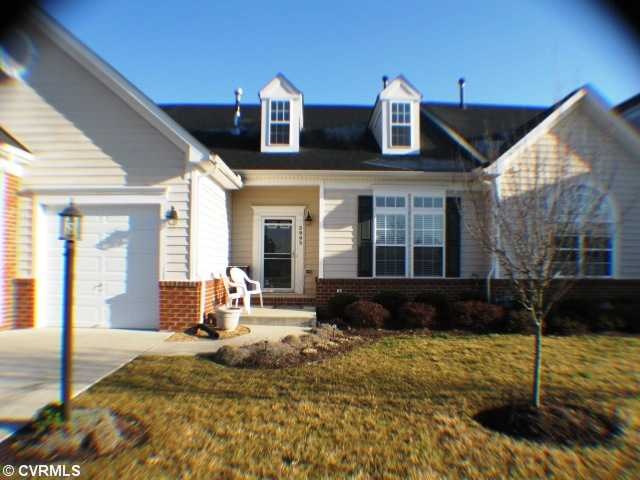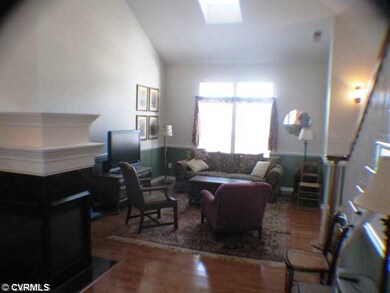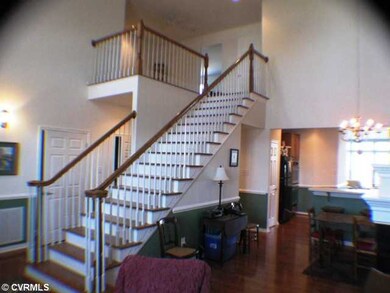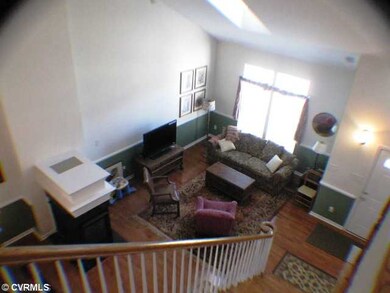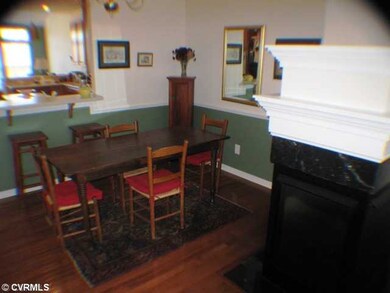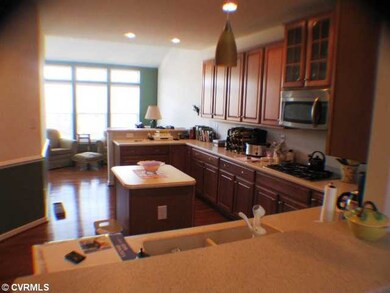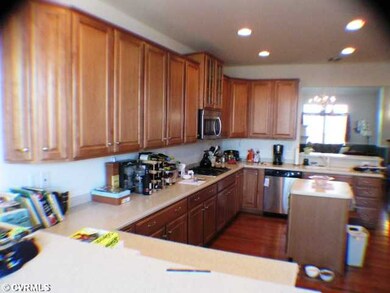3905 Southwinds Place Unit 1 Glen Allen, VA 23059
Chamberlayne NeighborhoodAbout This Home
As of July 2014Big, open spaces with all the rooms needed to match your lifestyle: gourmet kitchen; morning/sunroom; dining room & living room share a fireplace and 2-story ceiling; 1st floor master bedroom ste and laundry room; 2 large bedrooms with small WICs on 2nd floor share a loft & walk-in storage; basement has office/excerise room, family room with a marble fireplace plus a large recreation room and additional walk-in stoage area. Each floor has a full bath. 1st floor has oak hardwood floors in all 5 rooms. Second story deck connects to morning room. Kitchen has double wall ovens, an island, pantry and excessive counter space and cabinetry. Single-car attached garage. Community has lovely clubhouse, pool and exercise facilities. HOA provides all lawn and grounds maintenance. Great place to live
Last Agent to Sell the Property
Stitch Saunders
Lando Massey Real Estate License #0225193079
Townhouse Details
Home Type
- Townhome
Est. Annual Taxes
- $3,976
Year Built
- 2008
Home Design
- Composition Roof
Flooring
- Wood
- Wall to Wall Carpet
- Ceramic Tile
- Vinyl
Bedrooms and Bathrooms
- 3 Bedrooms
- 3 Full Bathrooms
Additional Features
- Property has 3 Levels
- Forced Air Heating and Cooling System
Listing and Financial Details
- Assessor Parcel Number 788-770-4132
Ownership History
Purchase Details
Purchase Details
Home Financials for this Owner
Home Financials are based on the most recent Mortgage that was taken out on this home.Purchase Details
Home Financials for this Owner
Home Financials are based on the most recent Mortgage that was taken out on this home.Purchase Details
Home Financials for this Owner
Home Financials are based on the most recent Mortgage that was taken out on this home.Map
Home Values in the Area
Average Home Value in this Area
Purchase History
| Date | Type | Sale Price | Title Company |
|---|---|---|---|
| Gift Deed | -- | None Listed On Document | |
| Warranty Deed | $303,000 | -- | |
| Warranty Deed | $271,900 | -- | |
| Warranty Deed | $280,565 | -- |
Mortgage History
| Date | Status | Loan Amount | Loan Type |
|---|---|---|---|
| Previous Owner | $242,400 | New Conventional | |
| Previous Owner | $266,974 | FHA | |
| Previous Owner | $125,000 | New Conventional |
Property History
| Date | Event | Price | Change | Sq Ft Price |
|---|---|---|---|---|
| 07/30/2014 07/30/14 | Sold | $303,000 | -6.2% | $79 / Sq Ft |
| 07/05/2014 07/05/14 | Pending | -- | -- | -- |
| 04/28/2014 04/28/14 | For Sale | $323,000 | +18.8% | $84 / Sq Ft |
| 05/23/2013 05/23/13 | Sold | $271,900 | -4.6% | $71 / Sq Ft |
| 03/29/2013 03/29/13 | Pending | -- | -- | -- |
| 02/15/2013 02/15/13 | For Sale | $285,000 | -- | $74 / Sq Ft |
Tax History
| Year | Tax Paid | Tax Assessment Tax Assessment Total Assessment is a certain percentage of the fair market value that is determined by local assessors to be the total taxable value of land and additions on the property. | Land | Improvement |
|---|---|---|---|---|
| 2024 | $3,976 | $449,800 | $62,000 | $387,800 |
| 2023 | $3,823 | $449,800 | $62,000 | $387,800 |
| 2022 | $3,477 | $409,000 | $60,000 | $349,000 |
| 2021 | $3,284 | $361,600 | $55,000 | $306,600 |
| 2020 | $3,146 | $361,600 | $55,000 | $306,600 |
| 2019 | $3,092 | $355,400 | $55,000 | $300,400 |
| 2018 | $3,043 | $349,800 | $55,000 | $294,800 |
| 2017 | $2,707 | $311,200 | $55,000 | $256,200 |
| 2016 | $2,847 | $327,200 | $55,000 | $272,200 |
| 2015 | $2,317 | $290,800 | $55,000 | $235,800 |
| 2014 | $2,317 | $266,300 | $55,000 | $211,300 |
Source: Central Virginia Regional MLS
MLS Number: 1304085
APN: 788-770-4132
- 3839 Village Views Place
- 9600 Links Way Unit H
- 820 Brassie Ln Unit B
- 9405 Ashking Dr
- 9501 Short Spoon Ct Unit J
- 811 Brassie Ln Unit K
- 9075 All Star Blvd
- 9458 Alquist St
- 9444 Alquist St
- 9450 Alquist St
- 9676 Turning Point Dr Unit A
- 9672 Turning Point Dr Unit A
- 9674 Turning Point Dr Unit B
- 9676 Turning Point Dr Unit B
- 9674 Turning Point Dr Unit B
- 9676 Turning Point Dr Unit B
- 9672 Turning Point Dr Unit A
- 9676 Turning Point Dr Unit A
- 810 Brassie Ln Unit 810-E
- 810 Brassie Ln Unit E
