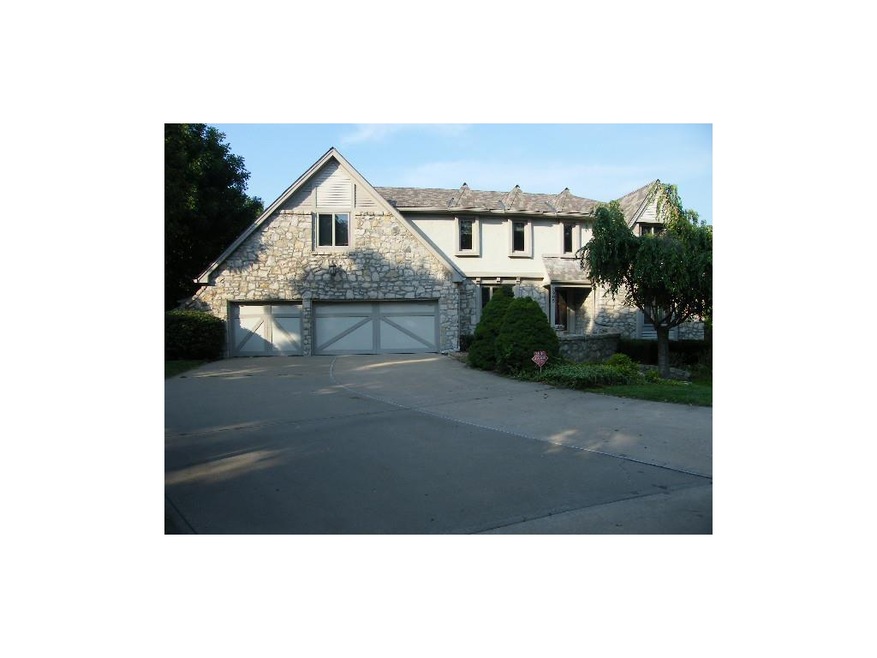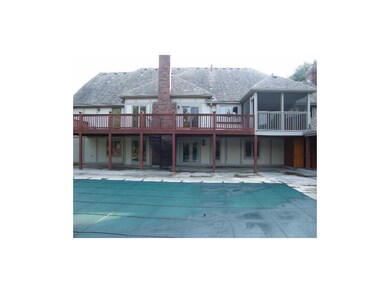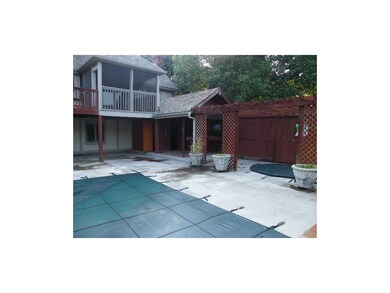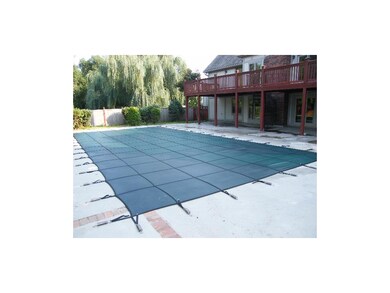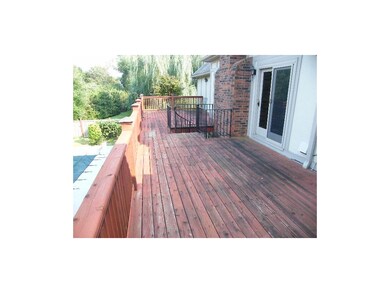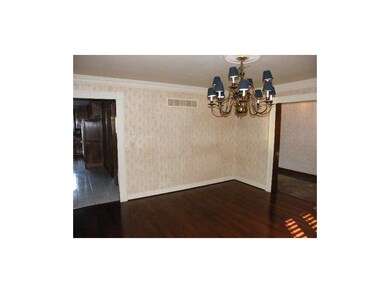
3905 W 110th Terrace Leawood, KS 66211
Estimated Value: $877,000 - $1,259,000
Highlights
- In Ground Pool
- Deck
- Hearth Room
- Leawood Elementary School Rated A
- Family Room with Fireplace
- 5-minute walk to Foxhill South Park
About This Home
As of October 20154 bed, 4 full & 2 half bath, 3 car garage. 5,527 Square feet of finished living area. .65 acre Cul-de-Sac lot. In-ground pool & in-ground hottub. Pool area has outdoor wetbar+half bath. Master on main, office/den/study+Formal dining+eat-in kitchen+hearth room. High end appliances. Whirlpool in master bath. Walk-in closets. Finished walkout basement with large rec room+wetbar,+wine cooler+exercise room+family room+other room. Great opportunity for someone looking to put their repair/updating/TLC skills to work. Pool not currently functional. Roof needs replaced but is possibly under manufactures warranty for defective tiles. See view Supplements section for more details.
Last Agent to Sell the Property
Lynn Wiesner
Keller Williams Realty Partner License #SP00054752 Listed on: 09/03/2015
Co-Listed By
Steve Wiesner
Keller Williams Realty Partner License #SP00221873
Home Details
Home Type
- Single Family
Est. Annual Taxes
- $9,200
Year Built
- Built in 1984
Lot Details
- 0.65 Acre Lot
- Cul-De-Sac
- Privacy Fence
- Wood Fence
HOA Fees
- $42 Monthly HOA Fees
Parking
- 3 Car Attached Garage
- Front Facing Garage
- Garage Door Opener
Home Design
- Traditional Architecture
- Slate Roof
- Stone Trim
- Stucco
Interior Spaces
- 5,527 Sq Ft Home
- Wet Bar: Ceramic Tiles, Carpet, Fireplace, Hardwood, Wood Floor, Wet Bar, Walk-In Closet(s), Built-in Features, Double Vanity, Shower Only, Whirlpool Tub, Ceiling Fan(s), Kitchen Island, Pantry
- Built-In Features: Ceramic Tiles, Carpet, Fireplace, Hardwood, Wood Floor, Wet Bar, Walk-In Closet(s), Built-in Features, Double Vanity, Shower Only, Whirlpool Tub, Ceiling Fan(s), Kitchen Island, Pantry
- Vaulted Ceiling
- Ceiling Fan: Ceramic Tiles, Carpet, Fireplace, Hardwood, Wood Floor, Wet Bar, Walk-In Closet(s), Built-in Features, Double Vanity, Shower Only, Whirlpool Tub, Ceiling Fan(s), Kitchen Island, Pantry
- Skylights
- Thermal Windows
- Shades
- Plantation Shutters
- Drapes & Rods
- Family Room with Fireplace
- 4 Fireplaces
- Great Room with Fireplace
- Formal Dining Room
- Home Office
- Recreation Room with Fireplace
- Home Gym
- Fire and Smoke Detector
- Laundry on main level
Kitchen
- Hearth Room
- Eat-In Kitchen
- Double Oven
- Gas Oven or Range
- Built-In Range
- Dishwasher
- Stainless Steel Appliances
- Kitchen Island
- Granite Countertops
- Laminate Countertops
- Disposal
Flooring
- Wood
- Wall to Wall Carpet
- Linoleum
- Laminate
- Stone
- Ceramic Tile
- Luxury Vinyl Plank Tile
- Luxury Vinyl Tile
Bedrooms and Bathrooms
- 4 Bedrooms
- Primary Bedroom on Main
- Cedar Closet: Ceramic Tiles, Carpet, Fireplace, Hardwood, Wood Floor, Wet Bar, Walk-In Closet(s), Built-in Features, Double Vanity, Shower Only, Whirlpool Tub, Ceiling Fan(s), Kitchen Island, Pantry
- Walk-In Closet: Ceramic Tiles, Carpet, Fireplace, Hardwood, Wood Floor, Wet Bar, Walk-In Closet(s), Built-in Features, Double Vanity, Shower Only, Whirlpool Tub, Ceiling Fan(s), Kitchen Island, Pantry
- Double Vanity
- Bidet
- Whirlpool Bathtub
- Bathtub with Shower
Finished Basement
- Walk-Out Basement
- Basement Fills Entire Space Under The House
- Sub-Basement: Other Room, Exercise Room
Pool
- In Ground Pool
- Spa
Outdoor Features
- Deck
- Enclosed patio or porch
Schools
- Leawood Elementary School
- Blue Valley North High School
Utilities
- Forced Air Zoned Heating and Cooling System
Community Details
- Association fees include curbside recycling, trash pick up
- Longwood Forest Subdivision
Listing and Financial Details
- Exclusions: ALL - Selling as-is
- Assessor Parcel Number HP75000001 0040
Ownership History
Purchase Details
Home Financials for this Owner
Home Financials are based on the most recent Mortgage that was taken out on this home.Purchase Details
Similar Homes in Leawood, KS
Home Values in the Area
Average Home Value in this Area
Purchase History
| Date | Buyer | Sale Price | Title Company |
|---|---|---|---|
| Siscoe Gerald J | -- | None Available | |
| Hsbc Bank Usa Na | $495,000 | None Available |
Mortgage History
| Date | Status | Borrower | Loan Amount |
|---|---|---|---|
| Previous Owner | Linder Rodney J | $632,000 | |
| Previous Owner | Linder Rodney J | $468,000 | |
| Previous Owner | Linder Rodney J | $175,000 |
Property History
| Date | Event | Price | Change | Sq Ft Price |
|---|---|---|---|---|
| 10/29/2015 10/29/15 | Sold | -- | -- | -- |
| 09/11/2015 09/11/15 | Pending | -- | -- | -- |
| 09/03/2015 09/03/15 | For Sale | $389,000 | -- | $70 / Sq Ft |
Tax History Compared to Growth
Tax History
| Year | Tax Paid | Tax Assessment Tax Assessment Total Assessment is a certain percentage of the fair market value that is determined by local assessors to be the total taxable value of land and additions on the property. | Land | Improvement |
|---|---|---|---|---|
| 2024 | $10,036 | $89,773 | $19,559 | $70,214 |
| 2023 | $9,416 | $83,292 | $19,559 | $63,733 |
| 2022 | $8,564 | $74,199 | $19,559 | $54,640 |
| 2021 | $7,980 | $66,095 | $17,788 | $48,307 |
| 2020 | $7,224 | $58,657 | $15,471 | $43,186 |
| 2019 | $6,721 | $53,627 | $14,060 | $39,567 |
| 2018 | $6,228 | $48,823 | $14,060 | $34,763 |
| 2017 | $6,918 | $53,285 | $11,721 | $41,564 |
| 2016 | $6,475 | $49,952 | $9,764 | $40,188 |
| 2015 | $9,775 | $74,309 | $9,764 | $64,545 |
| 2013 | -- | $55,987 | $9,764 | $46,223 |
Agents Affiliated with this Home
-
L
Seller's Agent in 2015
Lynn Wiesner
Keller Williams Realty Partner
-
S
Seller Co-Listing Agent in 2015
Steve Wiesner
Keller Williams Realty Partner
-
Chris Tierney
C
Buyer's Agent in 2015
Chris Tierney
HomeLink1
(816) 564-0953
1 in this area
21 Total Sales
Map
Source: Heartland MLS
MLS Number: 1956841
APN: HP75000001-0040
- 11101 Delmar Ct
- 10511 Mission Rd Unit 210
- 4300 W 112th St
- 4300 W 112th Terrace
- 4311 W 112th Terrace
- 4414 W 112th Terrace
- 11317 El Monte St
- 10416 Mohawk Ln
- 11305 Canterbury Ct
- 11349 Buena Vista St
- 10408 Howe Ln
- 11352 El Monte Ct
- 10400 Howe Ln
- 11404 El Monte Ct
- 11405 Manor Rd
- 11203 Cedar Dr
- 11700 Canterbury Ct
- 11622 Tomahawk Creek Pkwy Unit F
- 11629 Tomahawk Creek Pkwy Unit G
- 10201 Howe Ln
- 3905 W 110th Terrace
- 3909 W 110th Terrace
- 3901 W 110th Terrace
- 4000 W 110th St
- 11001 Alhambra St
- 3900 W 110th Terrace
- 3904 W 110th Terrace
- 11005 Alhambra St
- 4005 W 110th St
- 11009 Buena Vista St
- 11013 Buena Vista St
- 11017 Buena Vista St
- 4004 W 110th St
- 11000 Alhambra St
- 11021 Buena Vista St
- 11009 Alhambra St
- 4009 W 110th St
- 4008 W 110th St
- 11005 Buena Vista St
- 4005 W 110th Terrace
