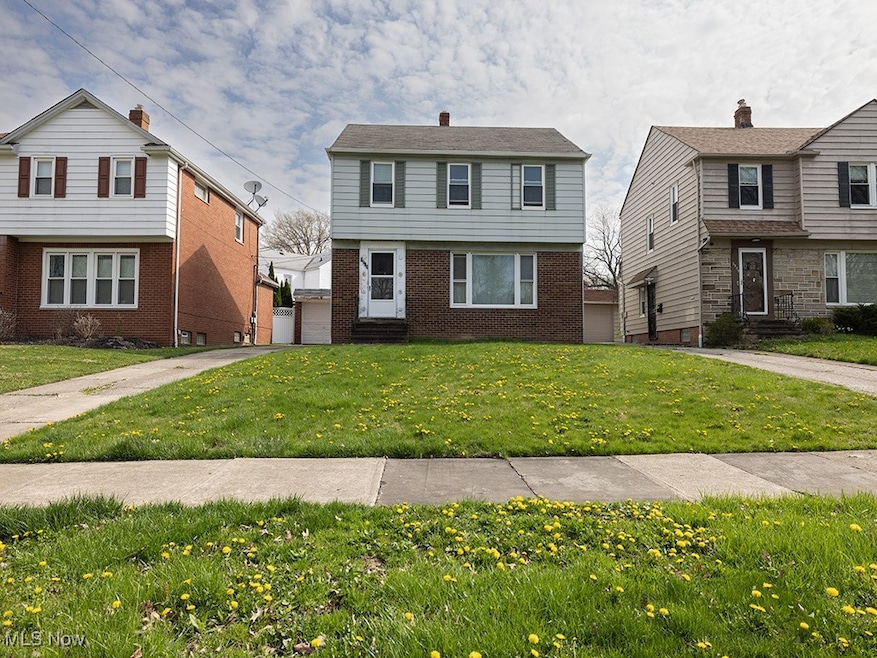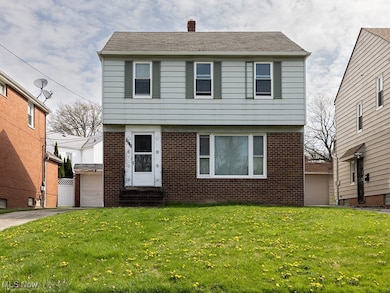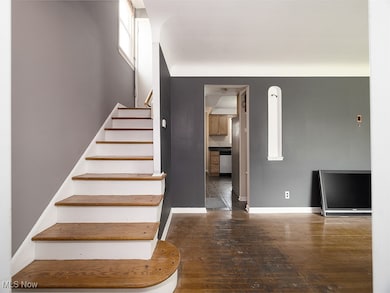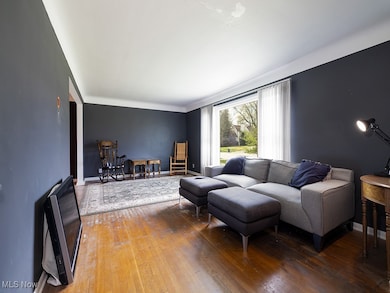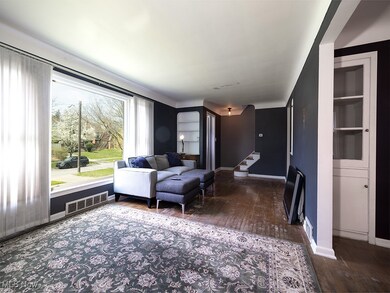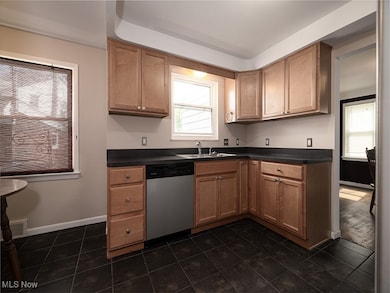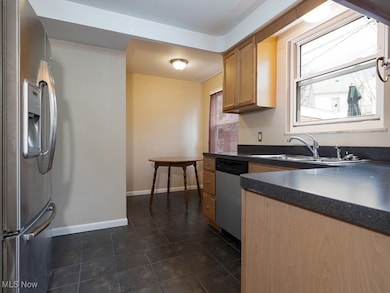
3905 Washington Blvd University Heights, OH 44118
Highlights
- Colonial Architecture
- 1 Car Detached Garage
- Forced Air Heating and Cooling System
- No HOA
- Patio
- Privacy Fence
About This Home
As of May 2025Great Opportunity in University Heights! This charming three-bedroom Colonial is nestled on a private lot, offering space, comfort, and potential. The first floor features an updated eat-in kitchen, all appliances stay. The dining room and spacious living room offers hardwood floors. The first level also offers a versatile bonus room—perfect for a home office, playroom, or cozy den (needs to be finished off). Upstairs, you'll find three generously sized bedrooms, an updated full bathroom, ample closet space, and a cedar closet for added storage. The lower level includes a partially finished area (11x25), ideal for a rec room or workout space. The back basement wall has already been waterproofed for peace of mind. Enjoy backyard privacy, thanks to neighboring fenced-in yards on all sides. Home needs your personal touches, but offers many updates too, including a High Efficiency Trane Furnace and AC (2018). The seller is also offering funds in escrow for some repairs. Begin your story here. Bring your personal touches and make this home your own! The seller is also offering funds held in escrow for select repairs. Don’t miss the chance to begin your story here!
Last Agent to Sell the Property
Keller Williams Living Brokerage Email: Berganskyteam@gmail.com 216-316-0788 License #411621 Listed on: 04/23/2025

Home Details
Home Type
- Single Family
Est. Annual Taxes
- $1,587
Year Built
- Built in 1955
Lot Details
- 4,792 Sq Ft Lot
- Southwest Facing Home
- Privacy Fence
- Chain Link Fence
Parking
- 1 Car Detached Garage
Home Design
- Colonial Architecture
- Block Foundation
- Fiberglass Roof
- Asphalt Roof
- Aluminum Siding
Interior Spaces
- 2-Story Property
- Partially Finished Basement
- Sump Pump
Kitchen
- Range
- Microwave
- Dishwasher
Bedrooms and Bathrooms
- 3 Bedrooms
- 1.5 Bathrooms
Laundry
- Dryer
- Washer
Additional Features
- Patio
- Forced Air Heating and Cooling System
Community Details
- No Home Owners Association
Listing and Financial Details
- Home warranty included in the sale of the property
- Assessor Parcel Number 722-09-075
Ownership History
Purchase Details
Home Financials for this Owner
Home Financials are based on the most recent Mortgage that was taken out on this home.Purchase Details
Purchase Details
Purchase Details
Home Financials for this Owner
Home Financials are based on the most recent Mortgage that was taken out on this home.Purchase Details
Purchase Details
Purchase Details
Purchase Details
Similar Homes in the area
Home Values in the Area
Average Home Value in this Area
Purchase History
| Date | Type | Sale Price | Title Company |
|---|---|---|---|
| Warranty Deed | $185,000 | Fast Tract Title | |
| Warranty Deed | $107,500 | Emerald Glen Title Agency | |
| Warranty Deed | $105,000 | Emerald Glen Title | |
| Warranty Deed | $102,000 | Executive Title Agency Corp | |
| Deed | $76,000 | -- | |
| Deed | $59,000 | -- | |
| Deed | -- | -- | |
| Deed | -- | -- |
Mortgage History
| Date | Status | Loan Amount | Loan Type |
|---|---|---|---|
| Previous Owner | $75,000 | New Conventional | |
| Previous Owner | $28,800 | Credit Line Revolving | |
| Previous Owner | $29,000 | Credit Line Revolving | |
| Previous Owner | $9,260 | Credit Line Revolving | |
| Previous Owner | $112,700 | Balloon | |
| Previous Owner | $91,800 | No Value Available |
Property History
| Date | Event | Price | Change | Sq Ft Price |
|---|---|---|---|---|
| 05/30/2025 05/30/25 | Sold | $185,000 | +88.8% | $99 / Sq Ft |
| 05/04/2025 05/04/25 | Pending | -- | -- | -- |
| 04/23/2025 04/23/25 | For Sale | $98,000 | -- | $53 / Sq Ft |
Tax History Compared to Growth
Tax History
| Year | Tax Paid | Tax Assessment Tax Assessment Total Assessment is a certain percentage of the fair market value that is determined by local assessors to be the total taxable value of land and additions on the property. | Land | Improvement |
|---|---|---|---|---|
| 2024 | $5,803 | $65,765 | $12,250 | $53,515 |
| 2023 | $5,279 | $46,700 | $10,680 | $36,020 |
| 2022 | $5,253 | $46,690 | $10,680 | $36,020 |
| 2021 | $5,153 | $46,690 | $10,680 | $36,020 |
| 2020 | $5,086 | $41,690 | $9,520 | $32,170 |
| 2019 | $4,815 | $119,100 | $27,200 | $91,900 |
| 2018 | $4,722 | $41,690 | $9,520 | $32,170 |
| 2017 | $5,051 | $40,740 | $7,210 | $33,530 |
| 2016 | $4,987 | $40,740 | $7,210 | $33,530 |
| 2015 | $4,625 | $40,740 | $7,210 | $33,530 |
| 2014 | $4,534 | $39,940 | $7,070 | $32,870 |
Agents Affiliated with this Home
-
Kathleen Bergansky

Seller's Agent in 2025
Kathleen Bergansky
Keller Williams Living
(216) 316-0788
1 in this area
184 Total Sales
-
Vlad Lyner
V
Buyer's Agent in 2025
Vlad Lyner
Acacia Realty, LLC.
(216) 496-5959
67 in this area
199 Total Sales
Map
Source: MLS Now
MLS Number: 5114074
APN: 722-09-075
- 3874 Washington Blvd
- 3913 Silsby Rd
- 2184 Vernon Rd
- 3846 Washington Blvd
- 13833 Cedar Rd Unit 203
- 2330 Traymore Rd
- 13821 Cedar Rd Unit 202
- 3886 Faversham Rd
- 3860 Colony Rd
- 3781 Washington Blvd
- 3777 Silsby Rd
- 2374 Traymore Rd
- 3826 Faversham Rd
- 3822 Colony Rd
- 4073 Bushnell Rd
- 3842 Grenville Rd
- 13781 Cedar Rd Unit 203
- 4020 Colony Rd
- 2381 Charney Rd
- 4090 Silsby Rd
