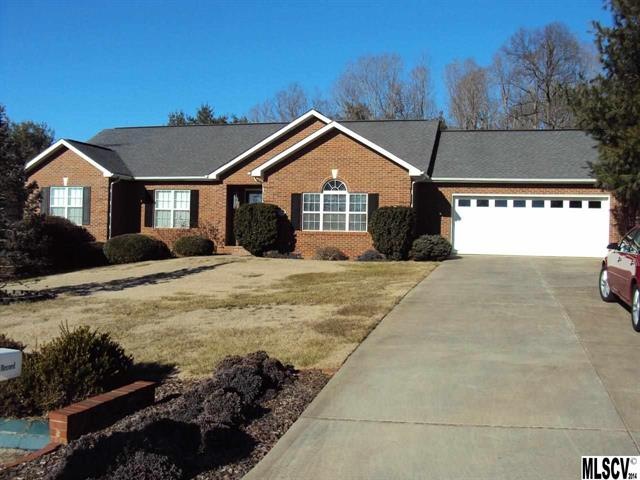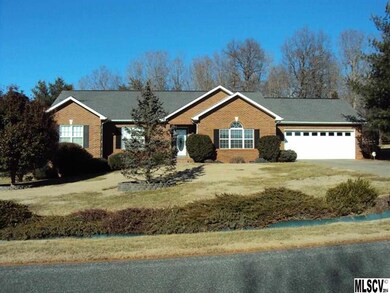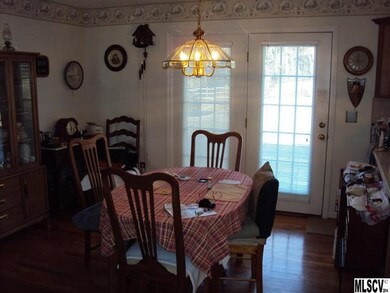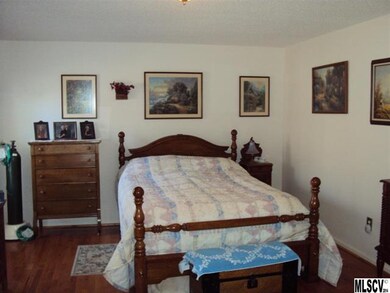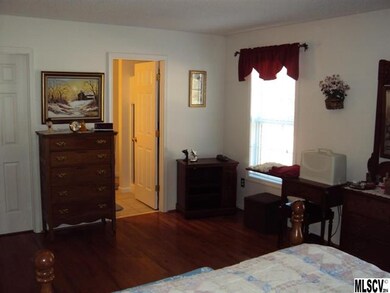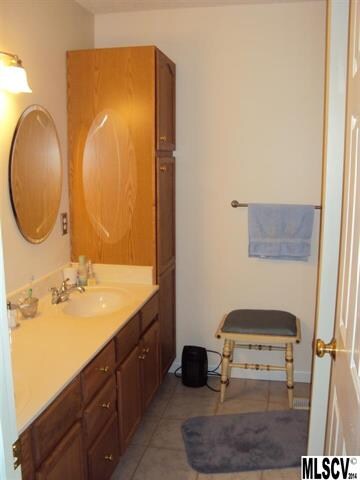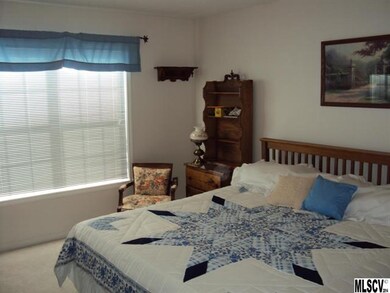
3906 Brickfield St Hickory, NC 28602
South Hickory NeighborhoodHighlights
- Engineered Wood Flooring
- Attached Garage
- Level Lot
- Jacobs Fork Middle School Rated A-
- Walk-In Closet
About This Home
As of October 2021All brick construction offers low maintenance living. This home offers three bedrooms with two full baths. Living area has hardwood floors with a vaulted ceiling. The large kitchens has lots of cabinets for all your pots and pans. The dining area will accommodate a nice sized dining room suite. The master bedroom has hardwood floors. The large walk in closet offers lots of space. The tiled patio overlooks your private back yard. Home has been well maintained. New HVAC system just installed 4/14.
Home Details
Home Type
- Single Family
Year Built
- Built in 2000
Lot Details
- Level Lot
- Open Lot
Parking
- Attached Garage
Flooring
- Engineered Wood
- Tile
Bedrooms and Bathrooms
- Walk-In Closet
- 2 Full Bathrooms
Additional Features
- Crawl Space
- Cable TV Available
Listing and Financial Details
- Assessor Parcel Number 361905071688
Ownership History
Purchase Details
Home Financials for this Owner
Home Financials are based on the most recent Mortgage that was taken out on this home.Purchase Details
Purchase Details
Home Financials for this Owner
Home Financials are based on the most recent Mortgage that was taken out on this home.Purchase Details
Purchase Details
Purchase Details
Purchase Details
Purchase Details
Purchase Details
Purchase Details
Purchase Details
Purchase Details
Similar Homes in Hickory, NC
Home Values in the Area
Average Home Value in this Area
Purchase History
| Date | Type | Sale Price | Title Company |
|---|---|---|---|
| Warranty Deed | $187,500 | Attorney | |
| Interfamily Deed Transfer | -- | None Available | |
| Warranty Deed | $167,000 | None Available | |
| Interfamily Deed Transfer | -- | None Available | |
| Deed | $153,500 | -- | |
| Deed | $18,000 | -- | |
| Deed | $26,000 | -- | |
| Deed | $12,000 | -- | |
| Deed | $17,500 | -- | |
| Deed | $2,000 | -- | |
| Deed | $2,200 | -- | |
| Deed | $1,100 | -- |
Mortgage History
| Date | Status | Loan Amount | Loan Type |
|---|---|---|---|
| Open | $140,595 | New Conventional | |
| Previous Owner | $160,720 | FHA |
Property History
| Date | Event | Price | Change | Sq Ft Price |
|---|---|---|---|---|
| 07/16/2025 07/16/25 | Pending | -- | -- | -- |
| 07/11/2025 07/11/25 | Price Changed | $389,000 | -2.5% | $233 / Sq Ft |
| 07/02/2025 07/02/25 | For Sale | $399,000 | +42.5% | $239 / Sq Ft |
| 10/15/2021 10/15/21 | Sold | $280,000 | +5.7% | $166 / Sq Ft |
| 09/10/2021 09/10/21 | Pending | -- | -- | -- |
| 09/10/2021 09/10/21 | For Sale | $265,000 | +41.4% | $157 / Sq Ft |
| 11/04/2015 11/04/15 | Sold | $187,460 | 0.0% | $112 / Sq Ft |
| 09/29/2015 09/29/15 | Pending | -- | -- | -- |
| 09/22/2015 09/22/15 | For Sale | $187,460 | +12.6% | $112 / Sq Ft |
| 08/11/2014 08/11/14 | Sold | $166,500 | -7.4% | $98 / Sq Ft |
| 06/24/2014 06/24/14 | Pending | -- | -- | -- |
| 01/22/2014 01/22/14 | For Sale | $179,900 | -- | $106 / Sq Ft |
Tax History Compared to Growth
Tax History
| Year | Tax Paid | Tax Assessment Tax Assessment Total Assessment is a certain percentage of the fair market value that is determined by local assessors to be the total taxable value of land and additions on the property. | Land | Improvement |
|---|---|---|---|---|
| 2024 | $1,469 | $303,600 | $18,500 | $285,100 |
| 2023 | $1,431 | $209,800 | $18,500 | $191,300 |
| 2022 | $1,395 | $209,800 | $18,500 | $191,300 |
| 2021 | $1,357 | $209,800 | $18,500 | $191,300 |
| 2020 | $1,357 | $209,800 | $0 | $0 |
| 2019 | $1,357 | $209,800 | $0 | $0 |
| 2018 | $1,158 | $178,200 | $18,800 | $159,400 |
| 2017 | $1,158 | $0 | $0 | $0 |
| 2016 | $1,158 | $0 | $0 | $0 |
| 2015 | $1,038 | $178,170 | $18,800 | $159,370 |
| 2014 | $1,038 | $175,900 | $19,900 | $156,000 |
Agents Affiliated with this Home
-
Rachel Hall
R
Seller's Agent in 2025
Rachel Hall
Huitt Realty LLC
(336) 596-7242
13 Total Sales
-
Xan Pilgrim

Seller's Agent in 2021
Xan Pilgrim
The Joan Killian Everett Company, LLC
(828) 514-9086
2 in this area
51 Total Sales
-
Amanda Maney
A
Seller Co-Listing Agent in 2021
Amanda Maney
The Joan Killian Everett Company, LLC
(828) 291-3194
2 in this area
16 Total Sales
-
Joan Everett

Buyer's Agent in 2021
Joan Everett
The Joan Killian Everett Company, LLC
(828) 638-1666
9 in this area
441 Total Sales
-
Marty Pennell

Seller's Agent in 2015
Marty Pennell
Weichert, Realtors - Team Metro
(828) 446-6696
1 in this area
289 Total Sales
-
Marty Mull

Seller's Agent in 2014
Marty Mull
Invision Group Inc
(828) 638-0386
19 in this area
103 Total Sales
Map
Source: Canopy MLS (Canopy Realtor® Association)
MLS Number: CAR9574036
APN: 3619050716680000
- 5172 Butner Dr
- 4007 Black Oak Rd
- 1236 James Farm Rd
- 4128 River Run Cir
- 3406 Zion Church Rd
- 4149 River Run Cir
- 4175 River Run Cir
- 4176 River Run Cir
- 3425 Zion Church Rd
- 1622 Brookstone Dr
- 1263 Waterford Dr
- 4646 River Run Cir
- 1018 Autumn Ln
- 3884 Snider Cir
- 1256 Canseco Ln
- 1 ACRE Jacobs Fork None
- 3940 River Rd
- 4172 Saltwood Dr
- 4166 Saltwood Dr
- 2437 Albany Dr
