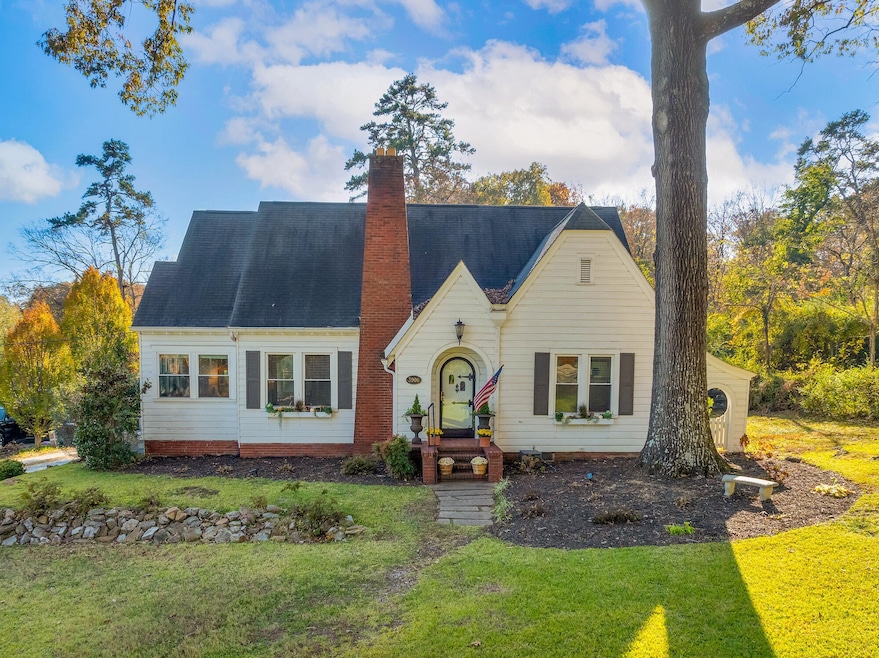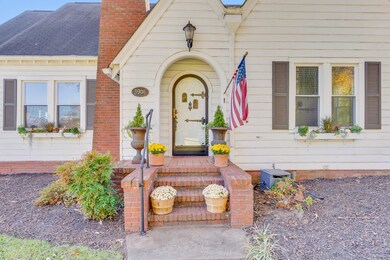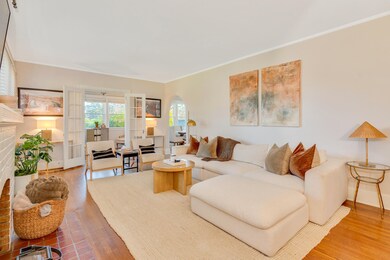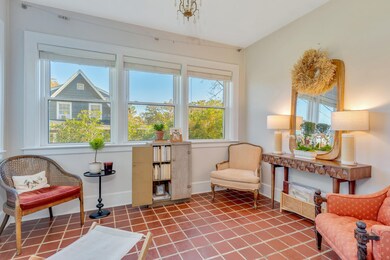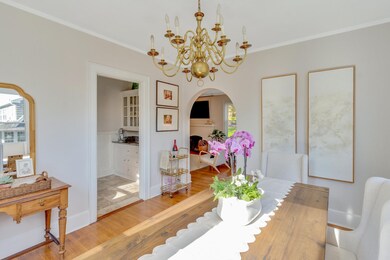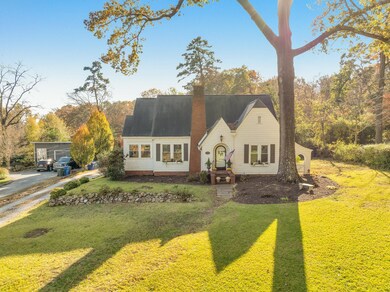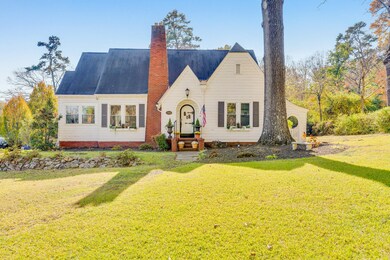3906 Conner St Chattanooga, TN 37411
Brainerd NeighborhoodEstimated payment $2,789/month
Highlights
- Very Popular Property
- Wood Flooring
- No HOA
- Deck
- Separate Formal Living Room
- Home Office
About This Home
Welcome to 3906 Conner St — a beautifully maintained historic home full of charm and character, set on a spacious half-acre lot. This timeless property blends classic architecture with modern livability, featuring high ceilings, original details, and bright, inviting spaces throughout. The huge primary suite upstairs offers plenty of room to relax, along with an additional flex room that's perfect for a nursery, home office, or dream walk-in closet. Enjoy the natural light in the sunroom, ideal for morning coffee or reading. With abundant storage, expansive outdoor space, and the warmth of historic craftsmanship, this home offers the perfect combination of character, comfort, and functionality. If you've been searching for a Chattanooga historic home with a large yard, room to grow, and unique architectural charm, 3906 Conner St is a must-see.
Listing Agent
Greater Downtown Realty dba Keller Williams Realty Brokerage Phone: 4232402572 License #356770,314654 Listed on: 11/13/2025

Co-Listing Agent
Greater Downtown Realty dba Keller Williams Realty Brokerage Phone: 4232402572 License #378934,337405
Home Details
Home Type
- Single Family
Est. Annual Taxes
- $3,436
Year Built
- Built in 1930
Lot Details
- 0.52 Acre Lot
- Lot Dimensions are 105x215.93
- Level Lot
Parking
- 2 Car Attached Garage
- Driveway
Interior Spaces
- 2,582 Sq Ft Home
- Property has 3 Levels
- Gas Fireplace
- ENERGY STAR Qualified Windows
- Great Room with Fireplace
- Separate Formal Living Room
- Home Office
- Unfinished Basement
- Basement Fills Entire Space Under The House
- Dishwasher
- Washer and Gas Dryer Hookup
Flooring
- Wood
- Tile
Bedrooms and Bathrooms
- 3 Bedrooms | 2 Main Level Bedrooms
- Walk-In Closet
- 2 Full Bathrooms
Outdoor Features
- Deck
- Covered Patio or Porch
Schools
- East Ridge Elementary School
- Dalewood Middle School
- Brainerd High School
Utilities
- Cooling System Mounted To A Wall/Window
- Central Heating and Cooling System
Community Details
- No Home Owners Association
- Belvoir Subdivision
Listing and Financial Details
- Assessor Parcel Number 157I E 014
Map
Home Values in the Area
Average Home Value in this Area
Tax History
| Year | Tax Paid | Tax Assessment Tax Assessment Total Assessment is a certain percentage of the fair market value that is determined by local assessors to be the total taxable value of land and additions on the property. | Land | Improvement |
|---|---|---|---|---|
| 2024 | $1,713 | $76,575 | $0 | $0 |
| 2023 | $1,713 | $76,575 | $0 | $0 |
| 2022 | $1,713 | $76,575 | $0 | $0 |
| 2021 | $1,713 | $76,575 | $0 | $0 |
| 2020 | $1,219 | $44,100 | $0 | $0 |
| 2019 | $1,219 | $44,100 | $0 | $0 |
| 2018 | $1,131 | $44,100 | $0 | $0 |
| 2017 | $1,219 | $44,100 | $0 | $0 |
| 2016 | $1,096 | $0 | $0 | $0 |
| 2015 | $2,126 | $39,625 | $0 | $0 |
| 2014 | $2,126 | $0 | $0 | $0 |
Property History
| Date | Event | Price | List to Sale | Price per Sq Ft | Prior Sale |
|---|---|---|---|---|---|
| 11/15/2025 11/15/25 | Pending | -- | -- | -- | |
| 11/13/2025 11/13/25 | For Sale | $475,000 | +58.3% | $184 / Sq Ft | |
| 12/20/2019 12/20/19 | Sold | $300,000 | +0.4% | $116 / Sq Ft | View Prior Sale |
| 12/02/2019 12/02/19 | Pending | -- | -- | -- | |
| 11/26/2019 11/26/19 | For Sale | $298,725 | +6.7% | $116 / Sq Ft | |
| 07/16/2018 07/16/18 | Sold | $280,000 | -6.6% | $93 / Sq Ft | View Prior Sale |
| 06/11/2018 06/11/18 | Pending | -- | -- | -- | |
| 04/19/2018 04/19/18 | For Sale | $299,900 | +42.8% | $100 / Sq Ft | |
| 01/26/2015 01/26/15 | Sold | $210,000 | -6.7% | $70 / Sq Ft | View Prior Sale |
| 01/17/2015 01/17/15 | Pending | -- | -- | -- | |
| 12/10/2014 12/10/14 | For Sale | $225,000 | -- | $75 / Sq Ft |
Purchase History
| Date | Type | Sale Price | Title Company |
|---|---|---|---|
| Warranty Deed | $300,000 | None Available | |
| Warranty Deed | $280,000 | Cumberland Title & Guaranty | |
| Interfamily Deed Transfer | -- | None Available | |
| Warranty Deed | $210,000 | None Available | |
| Warranty Deed | $107,500 | Pioneer Title Agency Inc |
Mortgage History
| Date | Status | Loan Amount | Loan Type |
|---|---|---|---|
| Open | $225,000 | New Conventional | |
| Previous Owner | $266,000 | New Conventional | |
| Previous Owner | $92,000 | Future Advance Clause Open End Mortgage |
Source: Realtracs
MLS Number: 3045490
APN: 157I-E-014
- 3911 Sunbeam Ave
- 3621 Glendon Dr
- 3628 Glendon Dr
- 3622 Glendon Dr
- 3811 Monte Vista Dr
- 3735 Monte Vista Dr
- 3818 Granada Dr
- 3800 Provence St
- 520 Bacon Trail
- 3744 Anderson Ave
- 703 Belvoir Ave
- 107 Talley Rd
- 3506 Audubon Dr
- 316 Nye Dr
- 400 Marlboro Ave
- 722 Bacon Trail
- 722 Bacon Trail Unit 39
- 722 Bacon Trail Unit 36
- 708 Belvoir Ave
- 3529 Dell Trail
- 18 Inglenook Dr Unit a
- 18 S Germantown Rd Unit 4
- 3532 Dell Trail
- 3530 Dell Trail
- 25 S Germantown Rd
- 4460 Old Mission Rd Unit 102
- 3601 Cherryton Dr
- 217 N Sweetbriar Ave
- 730 Germantown Cir
- 513 Donaldson Rd Unit 1
- 209 N Germantown Rd
- 32 Woodlawn Dr Unit 1
- 222 Elmwood Dr Unit ID1043555P
- 3623 Fountain Ave
- 845 Donaldson Rd
- 3222 Gleason Dr
- 3205 Alta Vista Dr Unit 1
- 205 Dellwood Place
- 3302 Pinewood Ave Unit 2
- 918 Donaldson Rd
