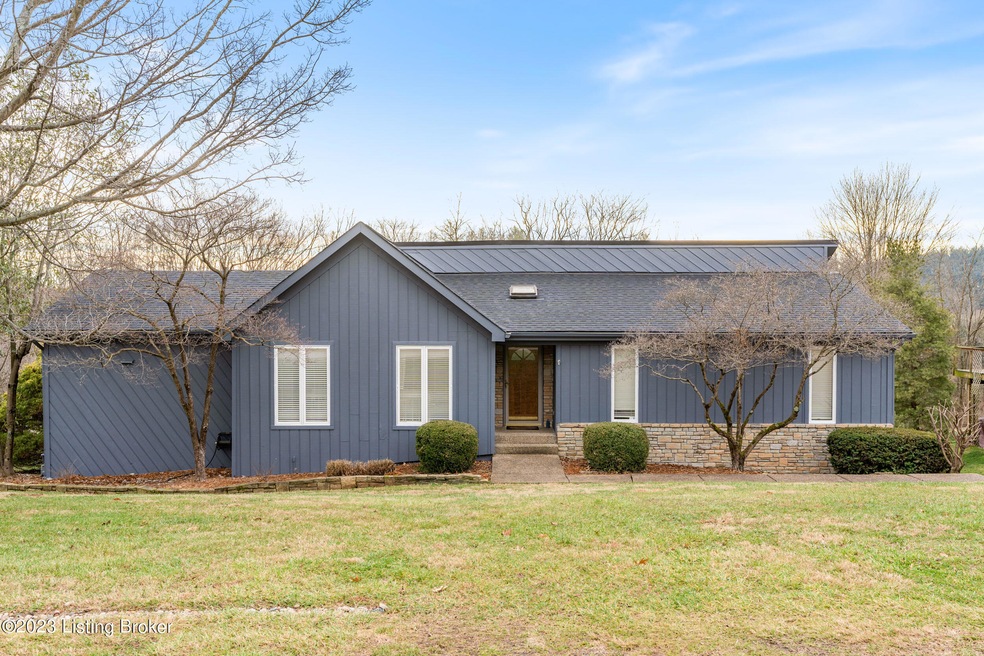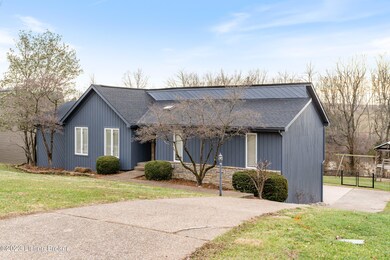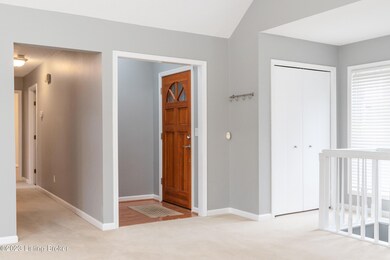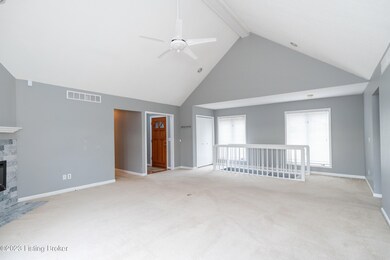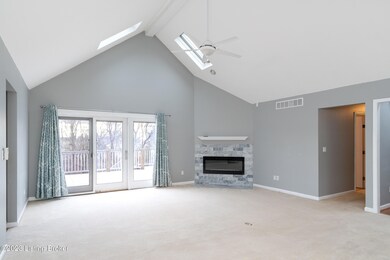
3906 Deer Lake Cir Prospect, KY 40059
Highlights
- Deck
- 1 Fireplace
- Patio
- Goshen at Hillcrest Elementary School Rated A
- 2 Car Attached Garage
- Forced Air Heating and Cooling System
About This Home
As of January 2025Covered Bridge Farms charmer – Welcome to 3906 Deer Lake Circle! With an open floorplan, this well-maintained and freshly painted walkout ranch offers all the features any buyer would want. Enjoy the private lot that backs up to a picturesque farm with pond. Upon entry, flow effortlessly into the spacious vaulted great room that has an electric fireplace as the centerpiece, allows in an abundance of natural light through two skylights, and opens to the rear deck. From here, enter the eat-in kitchen complete with abundant storage and countertop space. The kitchen also features a center island breakfast bar along with a dining area that looks out over the fenced backyard and offers convenient separate access to the deck. The laundry is also conveniently located on the main level. Retreat to the owner's suite with en-suite bathroom featuring a tub and shower combo. There are two additional bedrooms and a full bathroom on the main level. Additional living space awaits in the finished walkout lower level with a spacious family room with new flooring, full bathroom, additional storage, custom built-ins, and access to the covered patio and backyard. Don't miss the attached 2 car garage complete with utility sink. Additional features include five new windows on the back of the house and new roof (July 2022). Conveniently located close to award-winning Oldham County schools, this home also offers close access to interstates, restaurants, shopping, and state-of-the-art medical facilities.
Last Agent to Sell the Property
Coldwell Banker McMahan License #73658 Listed on: 01/06/2023

Home Details
Home Type
- Single Family
Est. Annual Taxes
- $4,992
Year Built
- Built in 1987
Lot Details
- Property is Fully Fenced
Parking
- 2 Car Attached Garage
Home Design
- Poured Concrete
- Shingle Roof
Interior Spaces
- 1-Story Property
- 1 Fireplace
- Basement
Bedrooms and Bathrooms
- 3 Bedrooms
- 3 Full Bathrooms
Outdoor Features
- Deck
- Patio
Utilities
- Forced Air Heating and Cooling System
- Heating System Uses Natural Gas
Community Details
- Property has a Home Owners Association
- Covered Bridge Farms Subdivision
Listing and Financial Details
- Legal Lot and Block 27 / Sec 1
- Assessor Parcel Number 06-19B-01-27
- Seller Concessions Offered
Ownership History
Purchase Details
Home Financials for this Owner
Home Financials are based on the most recent Mortgage that was taken out on this home.Purchase Details
Home Financials for this Owner
Home Financials are based on the most recent Mortgage that was taken out on this home.Purchase Details
Similar Homes in Prospect, KY
Home Values in the Area
Average Home Value in this Area
Purchase History
| Date | Type | Sale Price | Title Company |
|---|---|---|---|
| Warranty Deed | $402,000 | Metro Title | |
| Warranty Deed | $402,000 | Metro Title | |
| Warranty Deed | $230,000 | Horne Title | |
| Deed | $155,000 | None Available |
Mortgage History
| Date | Status | Loan Amount | Loan Type |
|---|---|---|---|
| Previous Owner | $150,000 | New Conventional | |
| Previous Owner | $120,000 | Unknown | |
| Previous Owner | $48,000 | New Conventional |
Property History
| Date | Event | Price | Change | Sq Ft Price |
|---|---|---|---|---|
| 01/15/2025 01/15/25 | Sold | $399,500 | -4.9% | $152 / Sq Ft |
| 11/16/2024 11/16/24 | Pending | -- | -- | -- |
| 10/24/2024 10/24/24 | Price Changed | $419,900 | -1.2% | $160 / Sq Ft |
| 10/18/2024 10/18/24 | For Sale | $425,000 | +5.7% | $162 / Sq Ft |
| 02/10/2023 02/10/23 | Sold | $402,000 | +3.1% | $155 / Sq Ft |
| 01/13/2023 01/13/23 | Pending | -- | -- | -- |
| 01/06/2023 01/06/23 | For Sale | $390,000 | +69.6% | $150 / Sq Ft |
| 12/04/2015 12/04/15 | Sold | $230,000 | -8.0% | $84 / Sq Ft |
| 10/23/2015 10/23/15 | Pending | -- | -- | -- |
| 07/26/2015 07/26/15 | For Sale | $250,000 | -- | $92 / Sq Ft |
Tax History Compared to Growth
Tax History
| Year | Tax Paid | Tax Assessment Tax Assessment Total Assessment is a certain percentage of the fair market value that is determined by local assessors to be the total taxable value of land and additions on the property. | Land | Improvement |
|---|---|---|---|---|
| 2024 | $4,992 | $402,000 | $50,000 | $352,000 |
| 2023 | $2,891 | $230,000 | $50,000 | $180,000 |
| 2022 | $2,865 | $230,000 | $50,000 | $180,000 |
| 2021 | $2,847 | $230,000 | $50,000 | $180,000 |
| 2020 | $2,854 | $230,000 | $50,000 | $180,000 |
| 2019 | $2,827 | $230,000 | $50,000 | $180,000 |
| 2018 | $2,828 | $230,000 | $0 | $0 |
| 2017 | $2,809 | $230,000 | $0 | $0 |
| 2013 | $2,362 | $215,000 | $50,000 | $165,000 |
Agents Affiliated with this Home
-
Jackie Exum

Seller's Agent in 2025
Jackie Exum
Keller Williams Louisville East
(502) 345-2557
202 Total Sales
-
Kenley Mattingly

Buyer's Agent in 2025
Kenley Mattingly
Semonin Realty
(502) 457-3757
107 Total Sales
-
Katie Weil Nasser

Seller's Agent in 2023
Katie Weil Nasser
Coldwell Banker McMahan
(502) 777-3697
200 Total Sales
-
Karen Kirchdorfer

Buyer's Agent in 2023
Karen Kirchdorfer
Gardenia Homes Realty
(502) 396-3403
29 Total Sales
-
Bob Sokoler

Seller's Agent in 2015
Bob Sokoler
RE/MAX
(502) 376-5483
1,033 Total Sales
-
R
Buyer's Agent in 2015
Ryan Davis
Kentucky Select Properties
Map
Source: Metro Search (Greater Louisville Association of REALTORS®)
MLS Number: 1628346
APN: 06-19B-01-27
- 12904 Sunnybrook Dr
- 13006 Sunny Slope Way
- 13228 Prospect Glen Way
- 13123 Prospect Glen Way Unit 108
- 13125 Prospect Glen Way Unit 109
- 3111 Ridgemoor Ct
- 13015 Pine Hill Ct
- 4002 Fox Meadow Way
- 7422 Cedar Bluff Ct
- 12909 Crestmoor Cir
- 4103 Hayden Kyle Ct
- 4014 Fox Meadow Way
- 12711 Crestmoor Cir
- 2712 Adenmore Ct
- 12727 Crestmoor Cir
- 3908 Eagle Way
- 2907 Doe Ridge Ct
- 7202 Doe Crest Ct
- 2713 Mayo Ln
- 7701 Woodbridge Hill Ln
