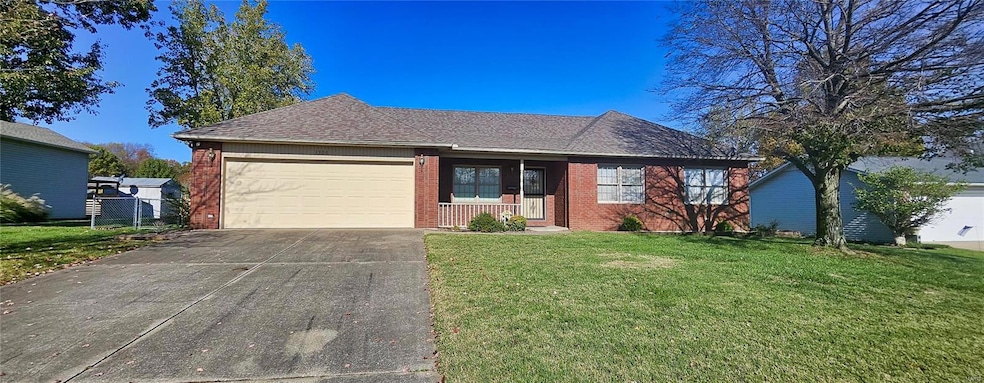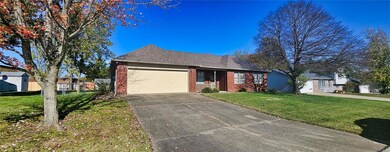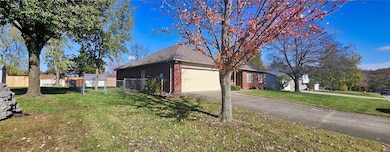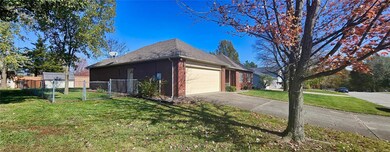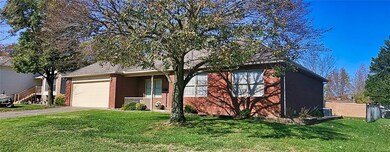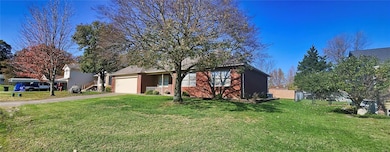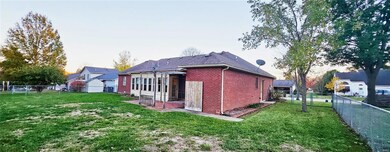
Last list price
3906 Fawn Dr Cape Girardeau, MO 63701
3
Beds
2
Baths
1,567
Sq Ft
10,803
Sq Ft Lot
Highlights
- Contemporary Architecture
- Wood Flooring
- 2 Car Attached Garage
- Vaulted Ceiling
- Sun or Florida Room
- Living Room
About This Home
As of December 2024This home is located at 3906 Fawn Dr, Cape Girardeau, MO 63701 and is currently estimated at $244,900, approximately $156 per square foot. This property was built in 1994. 3906 Fawn Dr is a home with nearby schools including Clippard Elementary School, Central Middle School, and Central Junior High School.
Home Details
Home Type
- Single Family
Est. Annual Taxes
- $1,284
Year Built
- Built in 1994
Lot Details
- 10,803 Sq Ft Lot
- Lot Dimensions are 90 x 120
- Chain Link Fence
- Level Lot
Parking
- 2 Car Attached Garage
- Driveway
Home Design
- Contemporary Architecture
- Brick Exterior Construction
- Frame Construction
Interior Spaces
- 1,567 Sq Ft Home
- 1-Story Property
- Vaulted Ceiling
- Gas Fireplace
- Living Room
- Dining Room
- Sun or Florida Room
- Storage Room
- Laundry Room
Kitchen
- Range
- Dishwasher
Flooring
- Wood
- Carpet
- Ceramic Tile
- Vinyl
Bedrooms and Bathrooms
- 3 Bedrooms
- 2 Full Bathrooms
Schools
- Clippard Elem. Elementary School
- Central Jr. High Middle School
- Central High School
Additional Features
- Utility Building
- 90% Forced Air Heating System
Listing and Financial Details
- Assessor Parcel Number 15-812-00-11-01800-0000
Ownership History
Date
Name
Owned For
Owner Type
Purchase Details
Listed on
Nov 14, 2024
Closed on
Dec 13, 2024
Sold by
Jank Norma J and Jank Carl R
Bought by
Shetley Dennis and Shetley Kathlin
Seller's Agent
Tracey Miller
Vylla Home
Buyer's Agent
Carol McGuire
Edge Realty
List Price
$244,900
Sold Price
$240,000
Premium/Discount to List
-$4,900
-2%
Total Days on Market
8
Views
11
Current Estimated Value
Home Financials for this Owner
Home Financials are based on the most recent Mortgage that was taken out on this home.
Estimated Appreciation
$5,503
Avg. Annual Appreciation
4.84%
Original Mortgage
$192,000
Outstanding Balance
$191,329
Interest Rate
6.72%
Mortgage Type
New Conventional
Estimated Equity
$54,174
Similar Homes in Cape Girardeau, MO
Create a Home Valuation Report for This Property
The Home Valuation Report is an in-depth analysis detailing your home's value as well as a comparison with similar homes in the area
Home Values in the Area
Average Home Value in this Area
Purchase History
| Date | Type | Sale Price | Title Company |
|---|---|---|---|
| Warranty Deed | -- | None Listed On Document | |
| Warranty Deed | -- | None Listed On Document |
Source: Public Records
Mortgage History
| Date | Status | Loan Amount | Loan Type |
|---|---|---|---|
| Open | $192,000 | New Conventional | |
| Closed | $192,000 | New Conventional | |
| Previous Owner | $50,000 | New Conventional | |
| Previous Owner | $50,000 | Credit Line Revolving |
Source: Public Records
Property History
| Date | Event | Price | Change | Sq Ft Price |
|---|---|---|---|---|
| 12/13/2024 12/13/24 | Sold | -- | -- | -- |
| 11/23/2024 11/23/24 | Pending | -- | -- | -- |
| 11/14/2024 11/14/24 | For Sale | $244,900 | -- | $156 / Sq Ft |
| 11/14/2024 11/14/24 | Off Market | -- | -- | -- |
Source: MARIS MLS
Tax History Compared to Growth
Tax History
| Year | Tax Paid | Tax Assessment Tax Assessment Total Assessment is a certain percentage of the fair market value that is determined by local assessors to be the total taxable value of land and additions on the property. | Land | Improvement |
|---|---|---|---|---|
| 2024 | $13 | $24,700 | $4,280 | $20,420 |
| 2023 | $1,284 | $24,700 | $4,280 | $20,420 |
| 2022 | $1,183 | $22,760 | $3,940 | $18,820 |
| 2021 | $1,183 | $22,760 | $3,940 | $18,820 |
| 2020 | $1,187 | $22,760 | $3,940 | $18,820 |
| 2019 | $1,185 | $22,760 | $0 | $0 |
| 2018 | $1,183 | $22,760 | $0 | $0 |
| 2017 | $1,186 | $22,760 | $0 | $0 |
| 2016 | $1,181 | $22,760 | $0 | $0 |
| 2015 | $1,182 | $22,760 | $0 | $0 |
| 2014 | $1,188 | $22,760 | $0 | $0 |
Source: Public Records
Agents Affiliated with this Home
-
Tracey Miller

Seller's Agent in 2024
Tracey Miller
Vylla Home
(573) 587-2239
139 Total Sales
-
Carol McGuire

Buyer's Agent in 2024
Carol McGuire
Edge Realty
(573) 837-8877
26 Total Sales
Map
Source: MARIS MLS
MLS Number: MIS24071316
APN: 15-812-00-11-01800-0000
Nearby Homes
- 3809 Carolewood Dr
- 3914 Carolewood Dr
- 1306 Kenwood Dr
- 807 Caribou Ct
- 3466 Hopper Rd
- 725 Old Mill Dr
- 3046 Beavercreek Dr
- 3019 Beaver Creek Dr
- 3552 Mill View Crossing
- 936 Lochinvar Ln
- 4130 Scenic Dr
- 298 Garnett Ln
- 70 Garnett Ln
- 185 Garnett Ln
- 4516 Doe Run
- 1000 N Mount Auburn Rd
- 3269 Hopper Rd
- 1435 Chardonnay Ln
- 4530 Doe Run
- 4578 Kingston Ave
