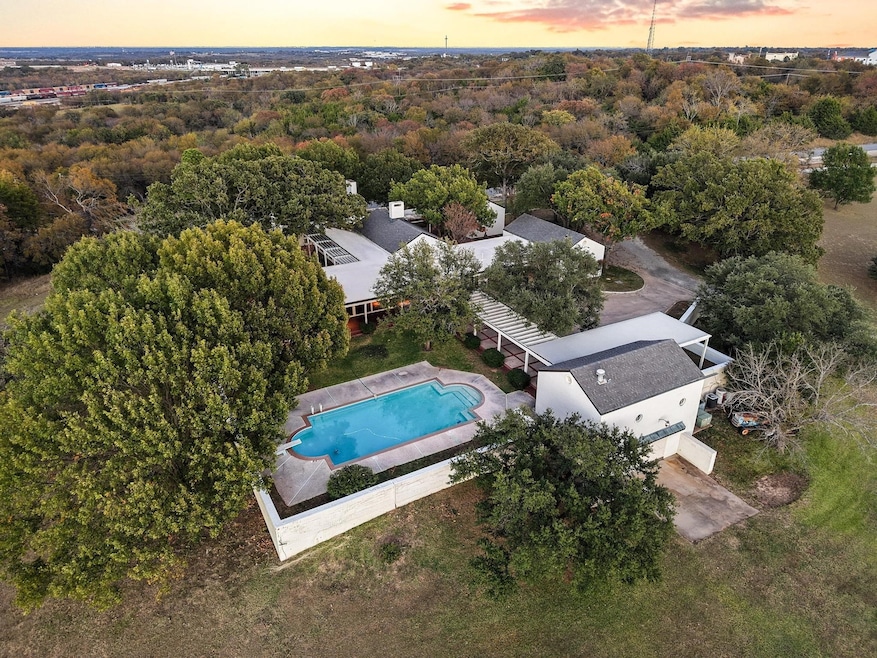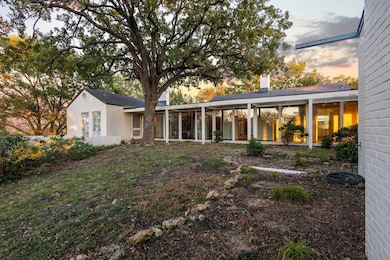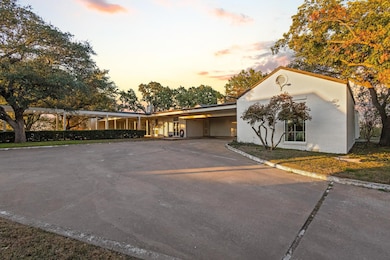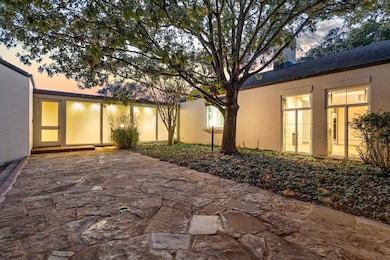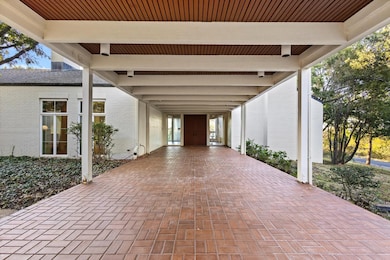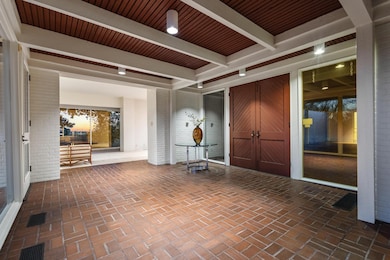3906 Highland Dr Denison, TX 75020
Estimated payment $17,141/month
Highlights
- Heated In Ground Pool
- 45.91 Acre Lot
- Fireplace in Bedroom
- Denison High School Rated A-
- Open Floorplan
- Contemporary Architecture
About This Home
Imagine working your whole life to build your dream property—that's exactly what Charles E. Watson, owner of 16 Watson Burger locations at the height of his career, accomplished at 3906 Highland Drive. This iconic estate represents a four-year labor of love, designed by renowned architect Richard E. Huston of Anaheim, California, and meticulously built by J.W. Thomas. Inspired by the elegant mansions of Malibu and sited on nearly 50 acres, this North Texas masterpiece features a painted brick exterior with floor-to-ceiling windows spanning the rear, creating seamless indoor-outdoor living through French doors that open from nearly every room to private courtyards and terraces. Contiguous brick paver flooring flows throughout while encasement windows frame breathtaking views of wildlife and the peaceful pond. Wood-burning fireplaces grace the sunken living room, dining room, and primary bedroom. The gourmet kitchen boasts double ovens and a warming drawer, modern flat-front cabinetry, and a large bay window overlooking the front courtyard. All bedrooms feature ensuite bathrooms. The primary bedroom features a built-in wood slat canopy with French doors off to your private terrace and dual primary bathrooms. Breezeways connect the main house to a detached guest house with wet bar ensuring everyone enjoys their own privacy, plus a cabana with extra storage, perfect for an exercise room. Features new windows in the guest bedrooms and the primary bedroom, a master light switch, and full sprinkler system. This is the kind of place you work your whole life to live in—a testament to the American dream where dedication and vision transformed the Watson Burger empire success into an extraordinary legacy estate.
Listing Agent
Texas Life Real Estate Brokerage Phone: 903-818-6079 License #0682136 Listed on: 11/10/2025
Co-Listing Agent
Texoma Premier Properties Brokerage Phone: 903-818-6079 License #0601243
Home Details
Home Type
- Single Family
Est. Annual Taxes
- $31,767
Year Built
- Built in 1976
Lot Details
- 45.91 Acre Lot
- Perimeter Fence
- Pipe Fencing
- Landscaped
- Sprinkler System
- Cleared Lot
- Partially Wooded Lot
- Many Trees
- Private Yard
Home Design
- Contemporary Architecture
- Ranch Style House
- Flat Roof Shape
- Brick Exterior Construction
- Pillar, Post or Pier Foundation
- Combination Foundation
- Slab Foundation
- Composition Roof
- Wood Siding
- Concrete Perimeter Foundation
Interior Spaces
- 7,223 Sq Ft Home
- Open Floorplan
- Wet Bar
- Built-In Features
- Woodwork
- Ceiling Fan
- Wood Burning Fireplace
- Living Room with Fireplace
- Dining Room with Fireplace
- 3 Fireplaces
Kitchen
- Eat-In Kitchen
- Double Oven
- Electric Cooktop
- Warming Drawer
- Dishwasher
- Kitchen Island
- Tile Countertops
- Trash Compactor
- Disposal
Flooring
- Brick
- Carpet
- Linoleum
Bedrooms and Bathrooms
- 4 Bedrooms
- Fireplace in Bedroom
- In-Law or Guest Suite
- Double Vanity
Laundry
- Laundry in Utility Room
- Washer and Electric Dryer Hookup
Parking
- 4 Carport Spaces
- Parking Pad
- Inside Entrance
- Lighted Parking
- Circular Driveway
- Additional Parking
Accessible Home Design
- Accessible Full Bathroom
- Accessible Bedroom
- Accessible Hallway
- Accessible Doors
Pool
- Heated In Ground Pool
- Gunite Pool
- Diving Board
Outdoor Features
- Pond
- Courtyard
- Covered Patio or Porch
- Exterior Lighting
- Outdoor Storage
- Rain Gutters
Schools
- Mayes Elementary School
- Denison High School
Utilities
- Central Heating and Cooling System
- Vented Exhaust Fan
- Propane
- Gas Water Heater
- Satellite Dish
Listing and Financial Details
- Assessor Parcel Number 112240
Map
Home Values in the Area
Average Home Value in this Area
Tax History
| Year | Tax Paid | Tax Assessment Tax Assessment Total Assessment is a certain percentage of the fair market value that is determined by local assessors to be the total taxable value of land and additions on the property. | Land | Improvement |
|---|---|---|---|---|
| 2025 | $13,993 | $1,971,531 | -- | -- |
| 2024 | $25,250 | $1,567,081 | $0 | $0 |
| 2023 | $13,769 | $1,483,104 | $0 | $0 |
| 2022 | $18,856 | $1,093,807 | $0 | $0 |
| 2021 | $19,389 | $1,036,801 | $470,725 | $566,076 |
| 2020 | $18,405 | $926,879 | $353,195 | $573,684 |
| 2019 | $19,303 | $928,877 | $353,195 | $575,682 |
| 2018 | $17,720 | $881,663 | $320,441 | $561,222 |
| 2017 | $16,832 | $850,523 | $320,441 | $530,082 |
| 2016 | $14,110 | $719,351 | $235,493 | $483,858 |
| 2015 | $6,936 | $627,171 | $197,313 | $429,858 |
| 2014 | $6,563 | $520,055 | $178,898 | $341,157 |
Property History
| Date | Event | Price | List to Sale | Price per Sq Ft |
|---|---|---|---|---|
| 11/10/2025 11/10/25 | For Sale | $2,750,000 | -- | $381 / Sq Ft |
Source: North Texas Real Estate Information Systems (NTREIS)
MLS Number: 21106101
APN: 112240
- Lot 3, 1055 Waters Edge Dr
- Lot 4, 1069 Waters Edge Dr
- Lot 2, 1037 Waters Edge Dr
- Lot 1, 1015 Waters Edge Dr
- Lot 5, 1087 Waters Edge Dr
- 0000 S Hwy 75
- 3628 Ansley Blvd
- 2923 W Parnell St
- 1240 Carla St
- 2912 W Elm St
- TBD W Fm 120
- 4135 Helen Dr
- TBD Valentine Dr
- TBD Highland Dr
- 2811 W Washington St
- 3601 Holly St
- 1000 Layne Dr
- 610 Deleon St
- 629 Deleon St
- 2738 W Washington St
- 4100 N Parkdale Ln
- 4100 N Parkdale Ln Unit 144
- 1240 Carla St
- 2920 W Parnell St Unit 102
- 2901 W Washington St
- 3050 Viking St
- 3050 Viking St
- 3050 Viking St
- 2711 W Morton St
- 1030 Oak Dr
- 2620 W Washington St
- 112 S Wood Ave
- 3060 W Crawford St Unit 501
- 3919 Rose Hill Ct
- 1023-1021 Ray Dr
- 1104 Cortez St
- 2404 Miller St
- 2385 Miller St
- 2824 W Crawford St
- 1026 S Fm 131
