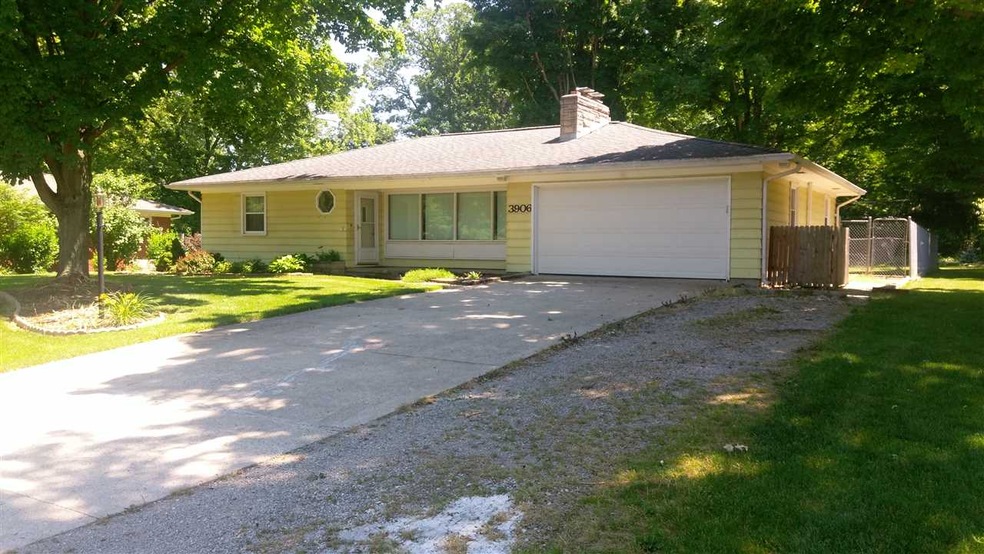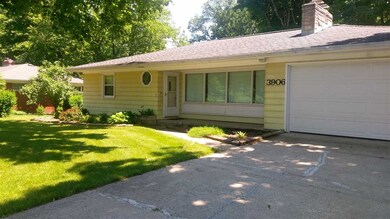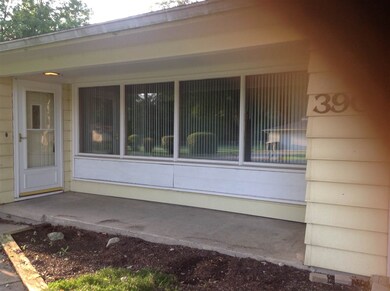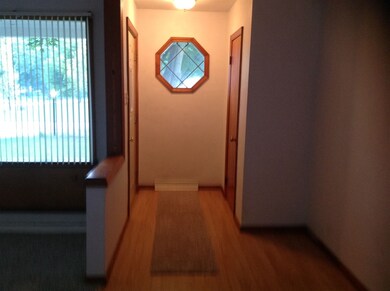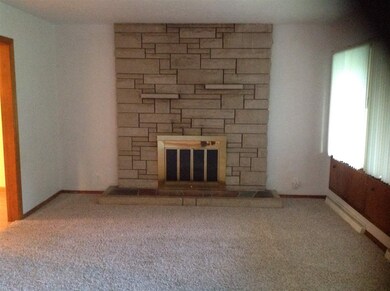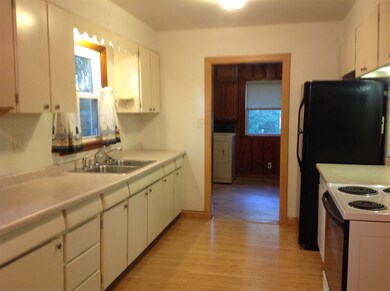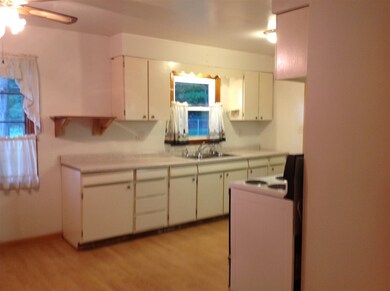
3906 Knollcrest Rd Fort Wayne, IN 46835
Tamarack NeighborhoodEstimated Value: $175,000 - $203,000
Highlights
- Ranch Style House
- 2 Car Attached Garage
- Level Lot
- Partially Wooded Lot
- Forced Air Heating and Cooling System
- Wood Burning Fireplace
About This Home
As of December 2016Great starter home on nearly 1/2 acre with established trees, fenced backyard with 6-foot fence and plenty of privacy. Cozy 3-bedroom ranch w/ large living room has beautiful floor to ceiling sand stone wood-burning fireplace and huge front windows. Spacious, open kitchen includes appliances and has an attached dinette/ breakfast area. The adjacent cedar laundry room/mud room includes the washer and drier. Attached full 2-car garage provides ample storage for your cars and bikes, while an 8 X 8 lawn shed provides extra storage for mowers, wheel borrow and all your gardening toys. Newer windows, roof, carpet and laminate. Updated mechanicals include gas forced air heat and central air conditioning. Original hardwood floors in all bedrooms.
Last Agent to Sell the Property
Ronald Gerbers
CENTURY 21 Bradley Realty, Inc Listed on: 09/12/2016
Home Details
Home Type
- Single Family
Est. Annual Taxes
- $569
Year Built
- Built in 1960
Lot Details
- 0.45 Acre Lot
- Lot Dimensions are 105 x 200
- Chain Link Fence
- Level Lot
- Partially Wooded Lot
Parking
- 2 Car Attached Garage
Home Design
- Ranch Style House
- Asphalt Roof
- Stone Exterior Construction
Interior Spaces
- Wood Burning Fireplace
- Living Room with Fireplace
- Crawl Space
- Gas Dryer Hookup
Bedrooms and Bathrooms
- 3 Bedrooms
- 1 Full Bathroom
Attic
- Storage In Attic
- Pull Down Stairs to Attic
Utilities
- Forced Air Heating and Cooling System
- SEER Rated 13+ Air Conditioning Units
- High-Efficiency Furnace
- Heating System Uses Gas
- Cable TV Available
Listing and Financial Details
- Assessor Parcel Number 02-08-20-183-009.000-072
Ownership History
Purchase Details
Home Financials for this Owner
Home Financials are based on the most recent Mortgage that was taken out on this home.Purchase Details
Home Financials for this Owner
Home Financials are based on the most recent Mortgage that was taken out on this home.Similar Homes in Fort Wayne, IN
Home Values in the Area
Average Home Value in this Area
Purchase History
| Date | Buyer | Sale Price | Title Company |
|---|---|---|---|
| Ingram Joshua S | -- | Centurion Land Title Inc | |
| Gilmore Tyler | -- | Title Express Inc |
Mortgage History
| Date | Status | Borrower | Loan Amount |
|---|---|---|---|
| Open | Ingram Joshua S | $80,000 | |
| Previous Owner | Gilmore Tyler | $71,733 | |
| Previous Owner | Gilmore Tyler | $72,500 |
Property History
| Date | Event | Price | Change | Sq Ft Price |
|---|---|---|---|---|
| 12/09/2016 12/09/16 | Sold | $85,000 | -9.0% | $66 / Sq Ft |
| 10/31/2016 10/31/16 | Pending | -- | -- | -- |
| 09/12/2016 09/12/16 | For Sale | $93,400 | -- | $73 / Sq Ft |
Tax History Compared to Growth
Tax History
| Year | Tax Paid | Tax Assessment Tax Assessment Total Assessment is a certain percentage of the fair market value that is determined by local assessors to be the total taxable value of land and additions on the property. | Land | Improvement |
|---|---|---|---|---|
| 2024 | $1,585 | $163,500 | $31,500 | $132,000 |
| 2022 | $1,587 | $145,500 | $31,500 | $114,000 |
| 2021 | $1,341 | $125,800 | $21,500 | $104,300 |
| 2020 | $1,239 | $118,800 | $21,500 | $97,300 |
| 2019 | $982 | $102,500 | $16,300 | $86,200 |
| 2018 | $790 | $91,400 | $16,300 | $75,100 |
| 2017 | $677 | $83,800 | $16,300 | $67,500 |
| 2016 | $590 | $79,200 | $16,300 | $62,900 |
| 2014 | $470 | $71,900 | $16,300 | $55,600 |
| 2013 | $475 | $73,600 | $16,300 | $57,300 |
Agents Affiliated with this Home
-
R
Seller's Agent in 2016
Ronald Gerbers
CENTURY 21 Bradley Realty, Inc
-
Matthew Donahue

Buyer's Agent in 2016
Matthew Donahue
CENTURY 21 Bradley Realty, Inc
(260) 750-9040
223 Total Sales
Map
Source: Indiana Regional MLS
MLS Number: 201642611
APN: 02-08-20-183-009.000-072
- 5230 Meadowbrook Dr
- 4221 Thorngate Dr
- 5510 Pine Oak Ct
- 4321 Foxknoll Cove
- 6020 Becker Dr
- 3501 Shoaff Park River Dr
- 6303 Becker Dr
- 6205 Nina Dr
- 6215 Nina Dr
- 3224 Shoaff Park River Dr
- 4229 Reed Rd
- 4893 Woodway Dr
- 4225 Crofton Ct
- 4978 Woodway Dr
- 5317 Stellhorn Rd
- 5410 Butterfield Dr
- 5214 Eicher Dr
- 4019 Dalewood Dr
- 4550 Trier Rd
- 4550 Evard Rd
- 3906 Knollcrest Rd
- 3840 Knollcrest Rd
- 3918 Knollcrest Rd
- 3828 Knollcrest Rd
- 5310 N Brookwood Dr
- 5115 Blum Dr
- 5031 Blum Dr
- 5309 N Brookwood Dr
- 3816 Knollcrest Rd
- 5029 Blum Dr
- 5318 N Brookwood Dr
- 5317 N Brookwood Dr
- 5023 Blum Dr
- 5220 Blum Dr
- 5208 Blum Dr
- 5124 Blum Dr
- 5112 Blum Dr
- 3808 Knollcrest Rd
- 3811 Knollcrest Rd
- 5030 Blum Dr
