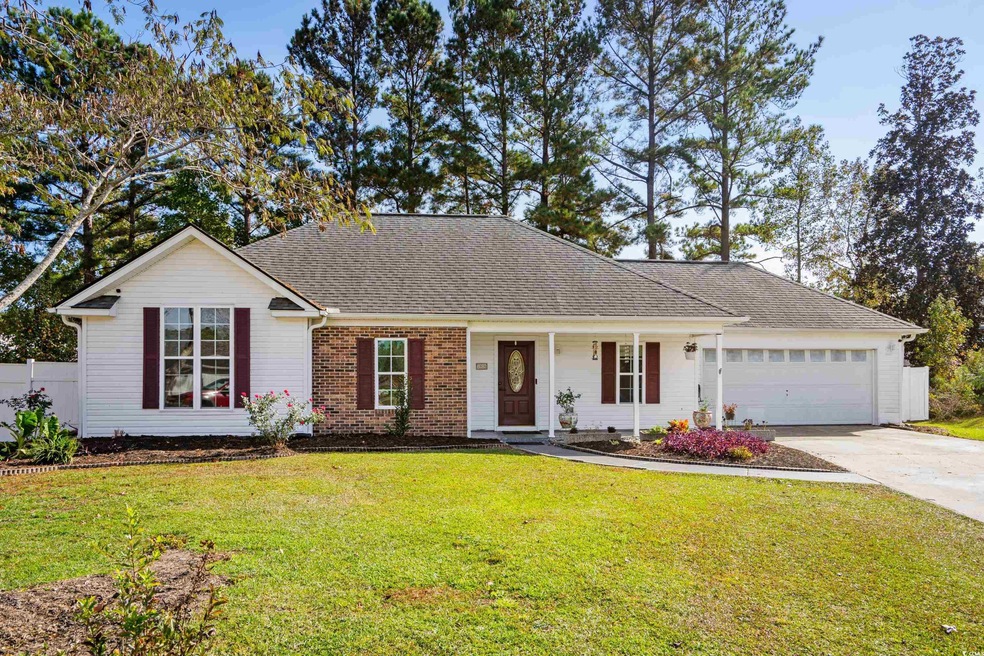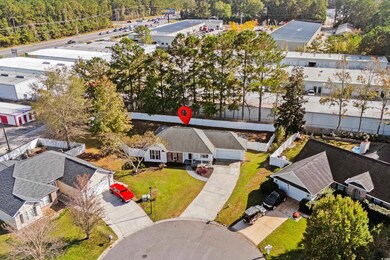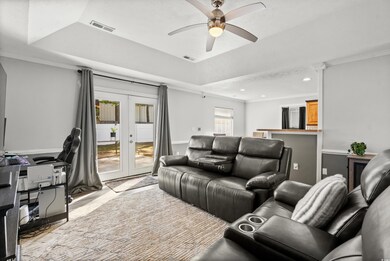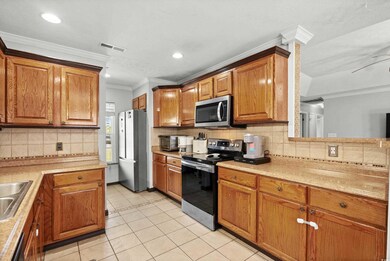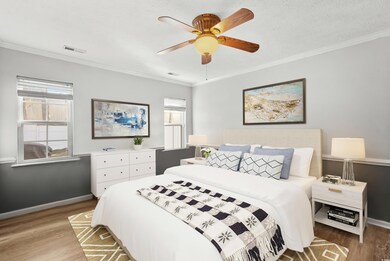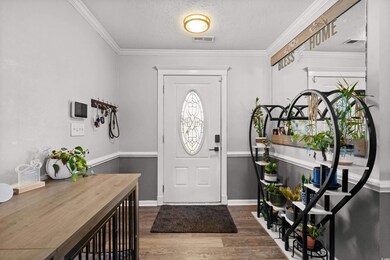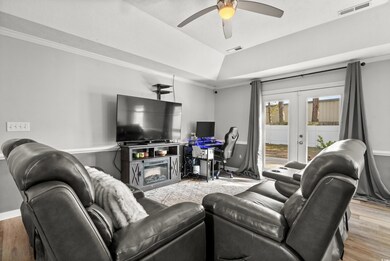
3906 Lochview Ct Myrtle Beach, SC 29588
Highlights
- Vaulted Ceiling
- Ranch Style House
- Community Pool
- Lakewood Elementary Rated A
- Solid Surface Countertops
- Stainless Steel Appliances
About This Home
As of April 2025This charming 3-bedroom, 2-bathroom home includes a 4th bedroom located in a full converted garage. The converted garage-turned-bedroom is a spacious and versatile addition, designed to blend comfort with functionality. It features ample floor space, making it ideal for various setups, from a guest suite to a private retreat or a multipurpose room. 3906 Lochview Ct. is nestled on over a 1/4-acre cul-de-sac lot in the peaceful Glenmere community. Surrounded by mature landscaping and a privacy fence, the backyard offers a secluded retreat with a large patio, complete with decorative tile and paver accents. Inside, the home boasts vaulted ceilings in the living room and a guest bedroom, creating a bright and open atmosphere. Modern upgrades include a new roof, windows, and appliances, all installed in 2022, along with fresh paint and luxury vinyl plank flooring added in 2024. The main living areas feature large ceiling fans for comfort and style, and the home is equipped with gutters around the entire exterior. Residents of Glenmere enjoy HOA perks that include a community pool, as well as internet and cable services. The home's location is ideal—just 5 miles from the sandy shores of Surfside Beach, Market Common, and Myrtle Beach State Park, with the MarshWalk in Murrells Inlet under 10 miles away, offering a perfect blend of coastal living and convenience.
Last Agent to Sell the Property
CENTURY 21 Boling & Associates License #2951 Listed on: 11/06/2024

Home Details
Home Type
- Single Family
Est. Annual Taxes
- $670
Year Built
- Built in 1994
Lot Details
- 0.28 Acre Lot
- Cul-De-Sac
- Fenced
- Irregular Lot
HOA Fees
- $84 Monthly HOA Fees
Parking
- Garage
- Converted Garage
- Garage Door Opener
- Driveway
Home Design
- Ranch Style House
- Slab Foundation
- Vinyl Siding
- Tile
Interior Spaces
- 1,673 Sq Ft Home
- Vaulted Ceiling
- Ceiling Fan
- Insulated Doors
- Entrance Foyer
- Combination Kitchen and Dining Room
- Luxury Vinyl Tile Flooring
- Fire and Smoke Detector
- Washer and Dryer Hookup
Kitchen
- Breakfast Bar
- Range
- Microwave
- Dishwasher
- Stainless Steel Appliances
- Solid Surface Countertops
- Disposal
Bedrooms and Bathrooms
- 4 Bedrooms
- Bathroom on Main Level
- 2 Full Bathrooms
Outdoor Features
- Patio
- Front Porch
Location
- Outside City Limits
Schools
- Lakewood Elementary School
- Socastee Middle School
- Socastee High School
Utilities
- Central Heating and Cooling System
- Water Heater
- Phone Available
Community Details
Overview
- Association fees include electric common, pool service, common maint/repair, primary antenna/cable TV, internet access
- The community has rules related to fencing, allowable golf cart usage in the community
Recreation
- Community Pool
Ownership History
Purchase Details
Home Financials for this Owner
Home Financials are based on the most recent Mortgage that was taken out on this home.Purchase Details
Home Financials for this Owner
Home Financials are based on the most recent Mortgage that was taken out on this home.Purchase Details
Home Financials for this Owner
Home Financials are based on the most recent Mortgage that was taken out on this home.Purchase Details
Home Financials for this Owner
Home Financials are based on the most recent Mortgage that was taken out on this home.Similar Homes in Myrtle Beach, SC
Home Values in the Area
Average Home Value in this Area
Purchase History
| Date | Type | Sale Price | Title Company |
|---|---|---|---|
| Warranty Deed | $288,000 | -- | |
| Warranty Deed | $140,000 | -- | |
| Deed | $140,000 | -- | |
| Deed | $115,000 | -- |
Mortgage History
| Date | Status | Loan Amount | Loan Type |
|---|---|---|---|
| Open | $216,000 | New Conventional | |
| Previous Owner | $236,874 | FHA | |
| Previous Owner | $129,731 | FHA | |
| Previous Owner | $137,464 | FHA | |
| Previous Owner | $120,871 | Balloon | |
| Previous Owner | $148,500 | New Conventional | |
| Previous Owner | $102,000 | New Conventional | |
| Previous Owner | $20,171 | Stand Alone Second | |
| Previous Owner | $111,550 | Purchase Money Mortgage | |
| Previous Owner | $91,200 | Unknown |
Property History
| Date | Event | Price | Change | Sq Ft Price |
|---|---|---|---|---|
| 04/21/2025 04/21/25 | Sold | $288,000 | -2.3% | $172 / Sq Ft |
| 02/21/2025 02/21/25 | Price Changed | $294,900 | -1.7% | $176 / Sq Ft |
| 12/30/2024 12/30/24 | Price Changed | $299,900 | -1.6% | $179 / Sq Ft |
| 11/06/2024 11/06/24 | For Sale | $304,900 | -- | $182 / Sq Ft |
Tax History Compared to Growth
Tax History
| Year | Tax Paid | Tax Assessment Tax Assessment Total Assessment is a certain percentage of the fair market value that is determined by local assessors to be the total taxable value of land and additions on the property. | Land | Improvement |
|---|---|---|---|---|
| 2024 | $670 | $5,493 | $1,545 | $3,948 |
| 2023 | $670 | $5,493 | $1,545 | $3,948 |
| 2021 | $609 | $8,240 | $2,318 | $5,922 |
| 2020 | $522 | $8,240 | $2,318 | $5,922 |
| 2019 | $1,734 | $8,240 | $2,318 | $5,922 |
| 2018 | $535 | $8,209 | $1,855 | $6,354 |
| 2017 | $520 | $8,209 | $1,855 | $6,354 |
| 2016 | -- | $8,209 | $1,855 | $6,354 |
| 2015 | $529 | $8,210 | $1,856 | $6,354 |
| 2014 | $490 | $8,210 | $1,856 | $6,354 |
Agents Affiliated with this Home
-
Donna Benson-Todd

Seller's Agent in 2025
Donna Benson-Todd
CENTURY 21 Boling & Associates
(843) 267-0343
5 in this area
122 Total Sales
-
Suzanne Galloway

Seller Co-Listing Agent in 2025
Suzanne Galloway
CENTURY 21 Boling & Associates
(843) 319-3771
2 in this area
34 Total Sales
-
Grand Strand Team
G
Buyer's Agent in 2025
Grand Strand Team
INNOVATE Real Estate
10 in this area
306 Total Sales
Map
Source: Coastal Carolinas Association of REALTORS®
MLS Number: 2425603
APN: 44806020007
- 3910 Stillwood Dr
- 3907 Stillwood Dr
- 4012 Grousewood Dr
- 3888 Stillwood Dr
- 132 MacHrie Loop Unit A
- 6350 Morris Place
- 321 Cabo Loop
- 104 Ashton Cir
- 115 MacHrie Loop Unit D
- 389 Cabo Loop
- 311 Ashwood Ln
- 520 Hobie Cat Rd
- 100 MacHrie Loop Unit 17-C
- 347 Leste Rd
- 220 MacHrie Loop Unit A
- 372 Leste Rd
- 130 Ashton Cir
- 1416 Castleberry Place
- 104 Willow Ridge Rd
- 202 Berkshire Dr
