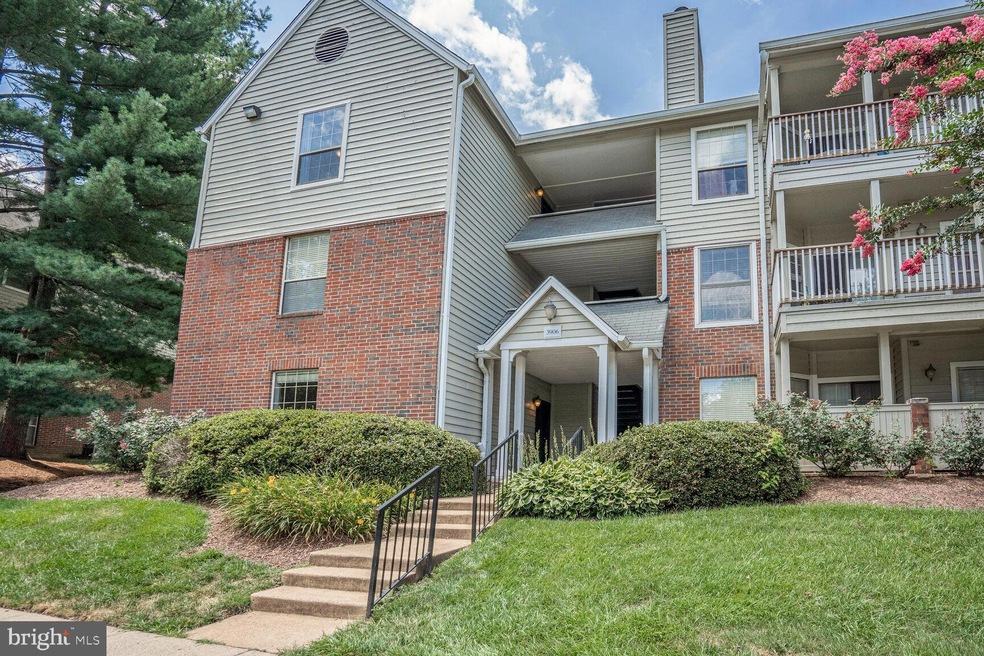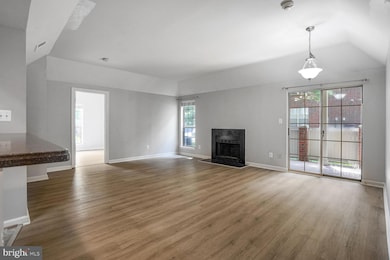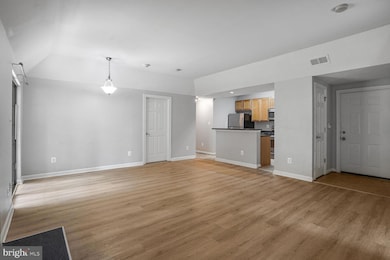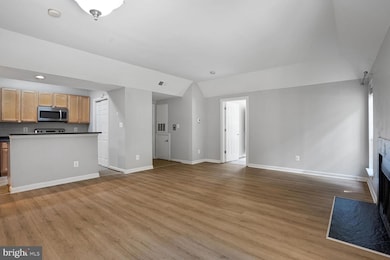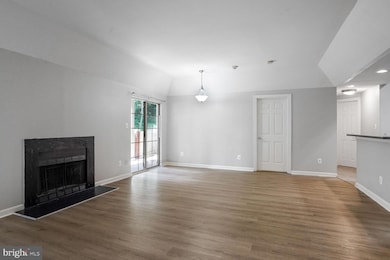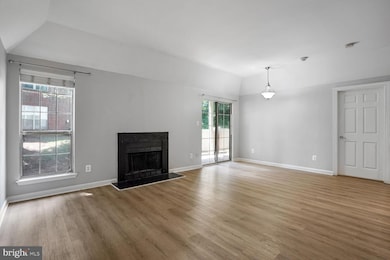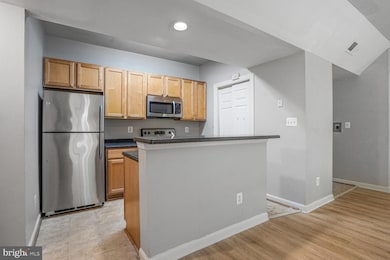
3906 Penderview Dr Unit 701 Fairfax, VA 22033
Estimated payment $3,004/month
Highlights
- Fitness Center
- Open Floorplan
- Contemporary Architecture
- Waples Mill Elementary School Rated A-
- Clubhouse
- Garden View
About This Home
Beautifully updated 2-bedroom, 2-bath main-level condo offering 1,070 square feet of comfortable living space. This light-filled unit features updated LVP flooring throughout, a welcoming entry foyer with ceramic tile floors, and a spacious living room with tray ceiling and a cozy wood-burning fireplace. The open-concept dining area flows into a stylish kitchen with Corian countertops, 42-inch wood cabinets with brushed nickel hardware, stainless steel appliances (including built-in microwave), recessed lighting, a breakfast bar, and a generous pantry.
Both bedrooms are spacious with large closets and en suite baths. Enjoy the convenience of a full-size washer and dryer, a 2018 hot water heater, and a brand new HVAC system installed in 2022.
Step outside to a relaxing private balcony with a storage shed, and enjoy the unbeatable location directly across from the community clubhouse, pool, and fitness center.
Property Details
Home Type
- Condominium
Est. Annual Taxes
- $4,235
Year Built
- Built in 1988
HOA Fees
- $547 Monthly HOA Fees
Home Design
- Contemporary Architecture
- Brick Exterior Construction
- Wood Siding
Interior Spaces
- 1,070 Sq Ft Home
- Property has 1 Level
- Open Floorplan
- Tray Ceiling
- Recessed Lighting
- Wood Burning Fireplace
- Double Pane Windows
- Sliding Windows
- Combination Dining and Living Room
- Garden Views
Kitchen
- Electric Oven or Range
- Built-In Microwave
- Dishwasher
- Stainless Steel Appliances
- Disposal
Flooring
- Ceramic Tile
- Luxury Vinyl Plank Tile
Bedrooms and Bathrooms
- 2 Main Level Bedrooms
- 2 Full Bathrooms
Laundry
- Laundry on main level
- Dryer
- Washer
Parking
- Assigned parking located at #143
- Parking Lot
- Off-Street Parking
- 1 Assigned Parking Space
Schools
- Waples Mill Elementary School
- Franklin Middle School
- Oakton High School
Utilities
- Central Air
- Heat Pump System
- Electric Water Heater
Additional Features
- No Interior Steps
- Patio
Listing and Financial Details
- Assessor Parcel Number 0463 25 0701
Community Details
Overview
- Association fees include common area maintenance, exterior building maintenance, lawn maintenance, management, pool(s), recreation facility, reserve funds, sewer, snow removal, trash, water
- Low-Rise Condominium
- Penderbrook Square Condominiums Subdivision
Amenities
- Common Area
- Clubhouse
Recreation
- Golf Course Membership Available
- Tennis Courts
- Community Basketball Court
- Community Playground
- Fitness Center
- Community Pool
- Jogging Path
Pet Policy
- Dogs and Cats Allowed
Map
Home Values in the Area
Average Home Value in this Area
Tax History
| Year | Tax Paid | Tax Assessment Tax Assessment Total Assessment is a certain percentage of the fair market value that is determined by local assessors to be the total taxable value of land and additions on the property. | Land | Improvement |
|---|---|---|---|---|
| 2024 | $3,967 | $342,420 | $68,000 | $274,420 |
| 2023 | $3,545 | $314,150 | $63,000 | $251,150 |
| 2022 | $3,236 | $283,020 | $57,000 | $226,020 |
| 2021 | $3,193 | $272,130 | $54,000 | $218,130 |
| 2020 | $3,127 | $264,200 | $53,000 | $211,200 |
| 2019 | $3,007 | $254,040 | $51,000 | $203,040 |
| 2018 | $2,864 | $249,060 | $50,000 | $199,060 |
| 2017 | $2,726 | $234,790 | $47,000 | $187,790 |
| 2016 | $2,666 | $230,110 | $46,000 | $184,110 |
| 2015 | $2,675 | $239,700 | $48,000 | $191,700 |
| 2014 | $2,616 | $234,940 | $47,000 | $187,940 |
Property History
| Date | Event | Price | Change | Sq Ft Price |
|---|---|---|---|---|
| 07/17/2025 07/17/25 | For Sale | $379,900 | -- | $355 / Sq Ft |
Purchase History
| Date | Type | Sale Price | Title Company |
|---|---|---|---|
| Warranty Deed | $198,000 | -- | |
| Trustee Deed | $170,000 | -- | |
| Special Warranty Deed | $340,000 | -- |
Mortgage History
| Date | Status | Loan Amount | Loan Type |
|---|---|---|---|
| Open | $118,800 | New Conventional | |
| Previous Owner | $340,000 | New Conventional |
Similar Homes in Fairfax, VA
Source: Bright MLS
MLS Number: VAFX2256768
APN: 0463-25-0701
- 3916 Penderview Dr Unit 435
- 12153 Penderview Ln Unit 2001
- 3804 Green Ridge Ct Unit 101
- 12023 Golf Ridge Ct Unit 201
- 12107 Green Ledge Ct Unit 202
- 12012 Golf Ridge Ct Unit 374
- 12101 Green Ledge Ct Unit 33
- 12010 Golf Ridge Ct Unit 302
- 12001 Golf Ridge Ct Unit 302
- 12000 Golf Ridge Ct Unit 102
- 3801 Ridge Knoll Ct Unit 206A
- 4100K Monument Ct Unit 304
- 12113 Greenway Ct Unit 177
- 12106 Greenway Ct Unit 302
- 12108 Wedgeway Place
- 4024 Nicholas Ct
- 12237 Ox Hill Rd
- 12363 Azure Ln Unit 42
- 4149 Red Mulberry Dr
- 3811 Rainier Dr
- 3908 Penderview Dr Unit 628
- 3903 Penderview Dr Unit 1506
- 3911 Penderview Dr Unit 1927
- 3912 Penderview Dr Unit 525
- 12155 Penderview Terrace Unit 832
- 12158 Penderview Ln Unit 1722
- 12016 Golf Ridge Ct Unit 301
- 12163 Penderview Terrace Unit 1021
- 12106 Green Leaf Ct Unit 102
- 12104 Greenwood Ct Unit 301
- 12100 Greenway Ct Unit 202
- 12143 Wedgeway Ct
- 4130 Monument Ct Unit 201
- 12055 Lee Jackson Mem Hwy
- 4101 Meadow Field Ct
- 12190 Waveland St
- 4129 Meadow Field Ct
- 12304 Field Lark Ln
- 4031 Quiet Creek Dr
- 12306 Fox Lake Place
