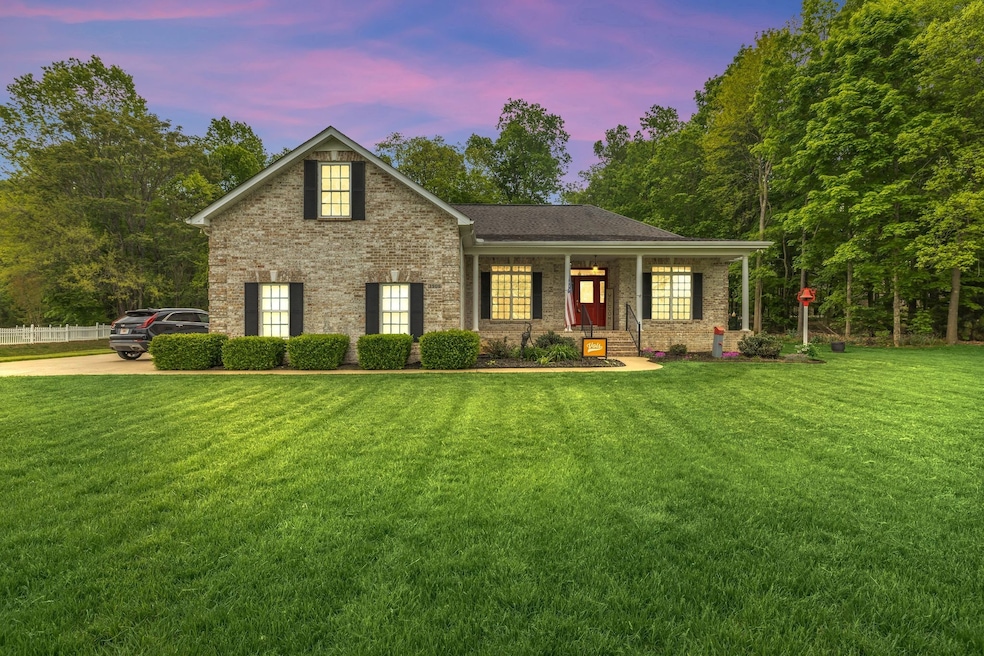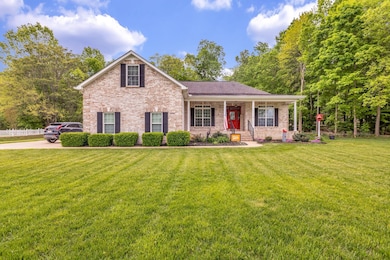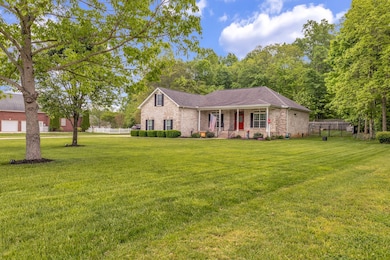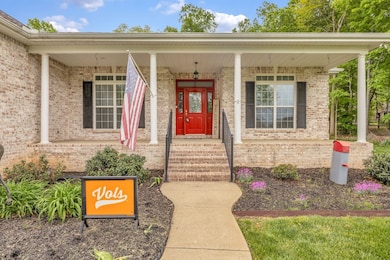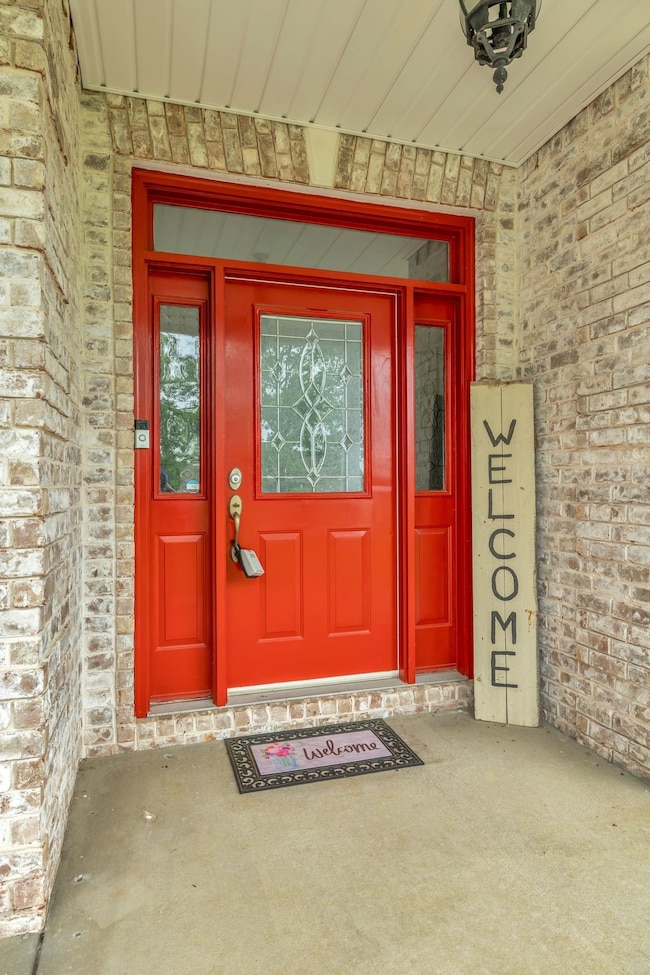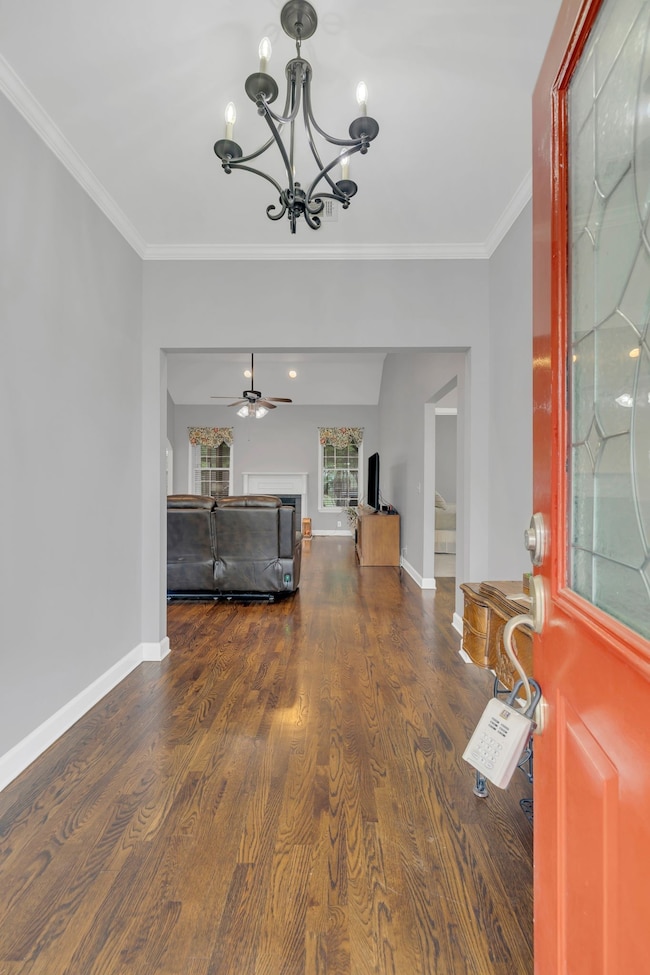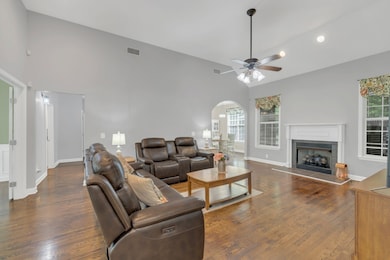
3906 Rowland Rd Murfreesboro, TN 37128
Estimated payment $3,535/month
Highlights
- Popular Property
- Above Ground Pool
- Deck
- Rockvale Elementary School Rated A-
- 0.74 Acre Lot
- Separate Formal Living Room
About This Home
Nearly 1 acre with tree lined views on a cul-de-sac street with little traffic!! Welcome to your dream home in the highly desirable Forest Ridge neighborhood! Brand new roof with transferable warranty! Nestled on a serene, park-like lot, this beautifully maintained 3-bedroom, 2.5-bath home with a flex room and a bonus room offers a perfect blend of comfort, charm, and modern updates. Step inside to find an inviting layout featuring hardwood floors, new carpet, soaring ceilings and a spacious living area centered around a cozy gas fireplace—ideal for relaxing evenings. The updated kitchen boasts modern finishes, ample cabinet space, a pantry and is perfect for both everyday living and overlooking your beautiful view of the back yard. Retreat to the oversized primary suite with a stunning renovated bathroom, complete with a tiled walk-in shower and luxurious heated floors. Enjoy the outdoors year-round from the expansive front porch or the screened-in back porch overlooking the large, private backyard. Spend sunny days lounging by the above-ground pool with a surrounding deck, or unwind under the trees on the outdoor swing. The generous front and back yards offer plenty of space to play, garden, or host gatherings in a peaceful, quiet setting. Additional highlights include large bedrooms, ample storage, and tasteful updates throughout. Don’t miss this rare opportunity to own a move-in ready home with the perfect mix of indoor comfort and outdoor charm that meet all your entertaining dreams!
Listing Agent
eXp Realty Brokerage Phone: 9316296037 License # 336161 Listed on: 06/14/2025

Home Details
Home Type
- Single Family
Est. Annual Taxes
- $2,012
Year Built
- Built in 2005
Lot Details
- 0.74 Acre Lot
- Back Yard Fenced
- Level Lot
HOA Fees
- $15 Monthly HOA Fees
Parking
- 2 Car Garage
Home Design
- Brick Exterior Construction
- Asphalt Roof
Interior Spaces
- 2,373 Sq Ft Home
- Property has 2 Levels
- Ceiling Fan
- Gas Fireplace
- Separate Formal Living Room
- Crawl Space
- Fire and Smoke Detector
Kitchen
- Microwave
- Ice Maker
- Dishwasher
- Disposal
Flooring
- Carpet
- Tile
Bedrooms and Bathrooms
- 3 Main Level Bedrooms
- Walk-In Closet
Outdoor Features
- Above Ground Pool
- Deck
- Patio
- Porch
Schools
- Rockvale Elementary School
- Rockvale Middle School
- Rockvale High School
Utilities
- Cooling Available
- Central Heating
- Septic Tank
- High Speed Internet
- Cable TV Available
Community Details
- $275 One-Time Secondary Association Fee
- Forest Ridge Sec 1 Subdivision
Listing and Financial Details
- Assessor Parcel Number 137B A 01800 R0079620
Map
Home Values in the Area
Average Home Value in this Area
Tax History
| Year | Tax Paid | Tax Assessment Tax Assessment Total Assessment is a certain percentage of the fair market value that is determined by local assessors to be the total taxable value of land and additions on the property. | Land | Improvement |
|---|---|---|---|---|
| 2025 | $2,012 | $107,225 | $14,250 | $92,975 |
| 2024 | $2,012 | $107,225 | $14,250 | $92,975 |
| 2023 | $2,012 | $107,225 | $14,250 | $92,975 |
| 2022 | $1,733 | $107,225 | $14,250 | $92,975 |
| 2021 | $1,786 | $80,450 | $14,250 | $66,200 |
| 2020 | $1,786 | $80,450 | $14,250 | $66,200 |
| 2019 | $1,786 | $80,450 | $14,250 | $66,200 |
| 2018 | $1,689 | $80,450 | $0 | $0 |
| 2017 | $1,630 | $60,825 | $0 | $0 |
| 2016 | $1,630 | $60,825 | $0 | $0 |
| 2015 | $1,630 | $60,825 | $0 | $0 |
| 2014 | $1,513 | $60,825 | $0 | $0 |
| 2013 | -- | $62,800 | $0 | $0 |
Property History
| Date | Event | Price | Change | Sq Ft Price |
|---|---|---|---|---|
| 06/15/2025 06/15/25 | Price Changed | $599,900 | -1.3% | $253 / Sq Ft |
| 06/14/2025 06/14/25 | For Sale | $607,500 | -- | $256 / Sq Ft |
Purchase History
| Date | Type | Sale Price | Title Company |
|---|---|---|---|
| Warranty Deed | $224,000 | -- | |
| Deed | $238,544 | -- |
Mortgage History
| Date | Status | Loan Amount | Loan Type |
|---|---|---|---|
| Open | $100,000 | New Conventional | |
| Open | $284,000 | VA | |
| Closed | $224,000 | VA | |
| Previous Owner | $50,000 | No Value Available | |
| Previous Owner | $21,000 | No Value Available | |
| Previous Owner | $190,835 | No Value Available |
Similar Homes in Murfreesboro, TN
Source: Realtracs
MLS Number: 2900445
APN: 137B-A-018.00-000
- 3904 Rowland Rd
- 1624 Lila Dr
- 2707 Holly Springs Dr
- 1405 Dawbarn Dr
- 3705 Carriage Dr
- 3972 Rowland Rd
- 2818 Canfield Dr
- 3814 Carriage Dr
- 3861 Delzotto Dr
- 0B Armstrong Valley Rd
- 2713 Carousel Dr
- 3909 Delzotto Dr
- 76 Delzotto Dr
- 4008 Michelle St
- 2486 Armstrong Valley Rd
- 4025 Tawnya Charles Ln
- 4014 Hon Dr
- 4021 Tawnya Charles Ln
- 4024 Tawnya Charles Ln
- 4017 Tawnya Charles Ln
