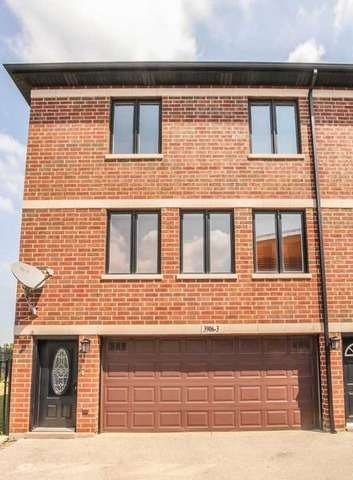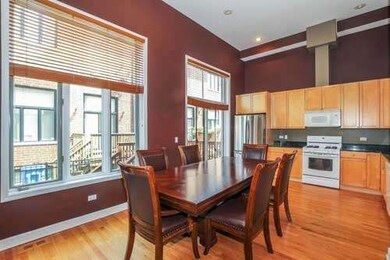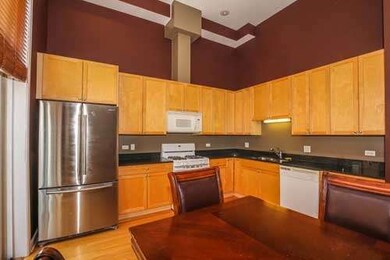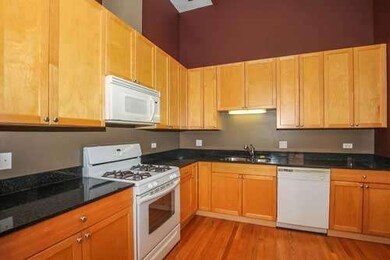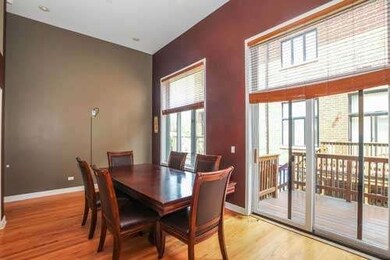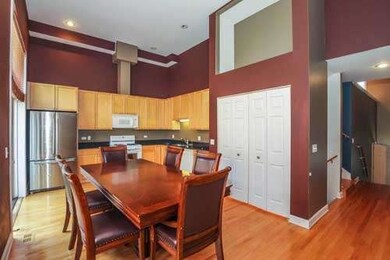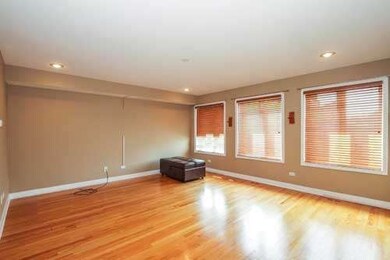
3906 W 51st St Unit 3 Chicago, IL 60632
West Elsdon NeighborhoodHighlights
- Attached Garage
- 5-minute walk to Pulaski Station (Orange Line)
- Central Air
- Property is near a bus stop
About This Home
As of November 2021((SHORT SALE)) BEAUTIFUL TOWNHOUSE. CLOSE TO SHOPPING AREAS & TRANSPORTATION. X-LARGE 3 BDRMS/2.5 BATHS. LIVING ROOM,BIG KITCHEN & DINING AREA. FULL FINISHED BSMT FOR ADDITIONAL FAMILY ROOM. 2 CAR ATTACHED GARAGE. REAR DECK FOR SEASONAL ENTERTAINMENT. PRIVATE DRIVEWAY WITH CAMERA SURVEILLANCE, ONLY UNIT WITH SIDE YARD. THIS IS A MUST SEE, HUGE 13' HIGH CEILING IN KITCHEN AREA. MAKE APT TODAY. VACANT/ SHORT NOTICE OK!
Townhouse Details
Home Type
- Townhome
Est. Annual Taxes
- $4,575
Year Built
- 2007
Parking
- Attached Garage
- Parking Included in Price
Home Design
- Brick Exterior Construction
Utilities
- Central Air
- Heating System Uses Gas
- Lake Michigan Water
Additional Features
- Primary Bathroom is a Full Bathroom
- Basement Fills Entire Space Under The House
- Property is near a bus stop
Community Details
- Pets Allowed
Ownership History
Purchase Details
Home Financials for this Owner
Home Financials are based on the most recent Mortgage that was taken out on this home.Purchase Details
Purchase Details
Home Financials for this Owner
Home Financials are based on the most recent Mortgage that was taken out on this home.Purchase Details
Home Financials for this Owner
Home Financials are based on the most recent Mortgage that was taken out on this home.Similar Homes in the area
Home Values in the Area
Average Home Value in this Area
Purchase History
| Date | Type | Sale Price | Title Company |
|---|---|---|---|
| Warranty Deed | $315,000 | First American Title | |
| Interfamily Deed Transfer | -- | Attorneys Ttl Guaranty Fund | |
| Warranty Deed | $190,000 | Acquest Title Services Llc | |
| Special Warranty Deed | $299,000 | Stewart Title Of Illinois |
Mortgage History
| Date | Status | Loan Amount | Loan Type |
|---|---|---|---|
| Open | $228,000 | New Conventional | |
| Previous Owner | $266,080 | New Conventional | |
| Previous Owner | $284,050 | Fannie Mae Freddie Mac |
Property History
| Date | Event | Price | Change | Sq Ft Price |
|---|---|---|---|---|
| 11/03/2021 11/03/21 | Sold | $315,000 | -14.8% | $137 / Sq Ft |
| 09/11/2021 09/11/21 | Pending | -- | -- | -- |
| 09/03/2021 09/03/21 | For Sale | -- | -- | -- |
| 08/26/2021 08/26/21 | Pending | -- | -- | -- |
| 08/18/2021 08/18/21 | For Sale | $369,900 | +94.7% | $161 / Sq Ft |
| 06/12/2015 06/12/15 | Sold | $190,000 | 0.0% | $84 / Sq Ft |
| 09/02/2014 09/02/14 | Pending | -- | -- | -- |
| 09/02/2014 09/02/14 | Off Market | $190,000 | -- | -- |
| 08/21/2014 08/21/14 | For Sale | $224,900 | -- | $99 / Sq Ft |
Tax History Compared to Growth
Tax History
| Year | Tax Paid | Tax Assessment Tax Assessment Total Assessment is a certain percentage of the fair market value that is determined by local assessors to be the total taxable value of land and additions on the property. | Land | Improvement |
|---|---|---|---|---|
| 2024 | $4,575 | $33,000 | $3,480 | $29,520 |
| 2023 | $4,439 | $25,000 | $2,784 | $22,216 |
| 2022 | $4,439 | $25,000 | $2,784 | $22,216 |
| 2021 | $4,358 | $25,000 | $2,784 | $22,216 |
| 2020 | $4,254 | $22,197 | $2,784 | $19,413 |
| 2019 | $4,379 | $25,224 | $2,784 | $22,440 |
| 2018 | $4,304 | $25,224 | $2,784 | $22,440 |
| 2017 | $4,715 | $25,278 | $2,505 | $22,773 |
| 2016 | $4,563 | $25,278 | $2,505 | $22,773 |
| 2015 | $4,151 | $25,278 | $2,505 | $22,773 |
| 2014 | $4,169 | $25,036 | $2,366 | $22,670 |
| 2013 | $4,075 | $25,036 | $2,366 | $22,670 |
Agents Affiliated with this Home
-
D
Seller's Agent in 2021
David Keyworth
Bloom/Sanchez Realty, Inc.
-
Carlos Sanchez
C
Seller Co-Listing Agent in 2021
Carlos Sanchez
Bloom/Sanchez Realty, Inc.
(773) 704-8598
1 in this area
246 Total Sales
-
Qian Kun Chen

Buyer's Agent in 2021
Qian Kun Chen
Kale Realty
(312) 515-4617
4 in this area
333 Total Sales
-
David Mishel

Seller's Agent in 2015
David Mishel
Compass
(773) 936-2714
2 in this area
153 Total Sales
-
Peter Hernandez

Buyer's Agent in 2015
Peter Hernandez
RE/MAX
(708) 906-5700
1 in this area
98 Total Sales
Map
Source: Midwest Real Estate Data (MRED)
MLS Number: MRD08707873
APN: 19-11-114-065-0000
- 5145 S Avers Ave
- 5241 S Springfield Ave
- 5030 S Archer Ave
- 3931 W 49th St
- 3642 W 51st St
- 5314 S Harding Ave
- 5301 S Hamlin Ave
- 5304 S Ridgeway Ave
- 5314 S Lawndale Ave
- 5410 S Harding Ave
- 3716 W 54th St
- 5308 S Keeler Ave
- 5313 S Tripp Ave
- 4623 S Harding Ave
- 5520 S Pulaski Rd
- 5444 S Kedvale Ave
- 5155 S Archer Ave
- 5339 S Kildare Ave
- 5537 S Komensky Ave
- 4211 W 47th St
