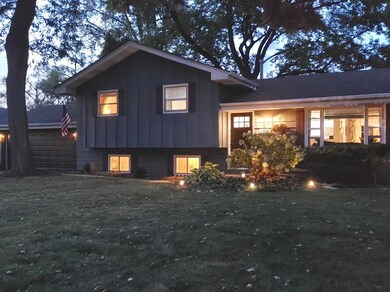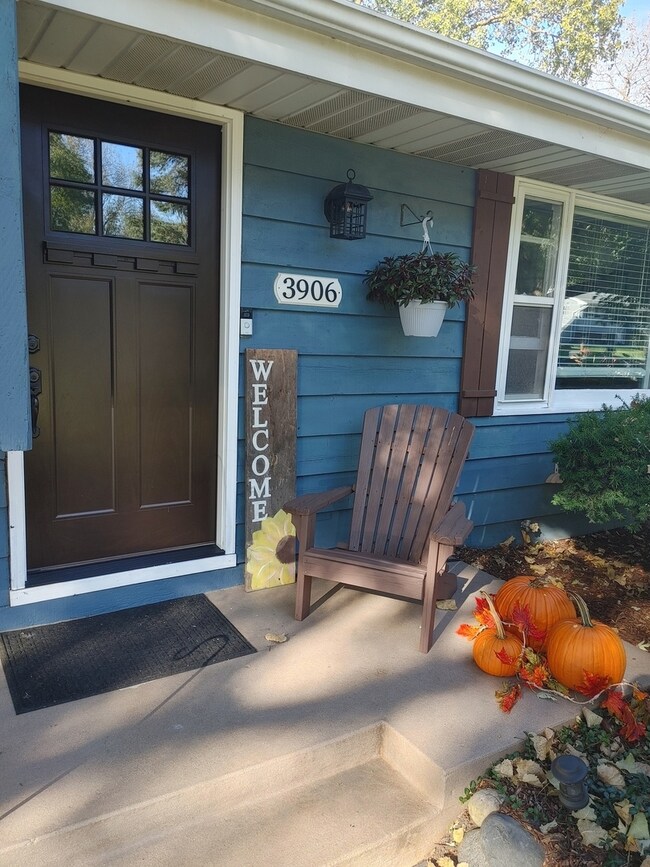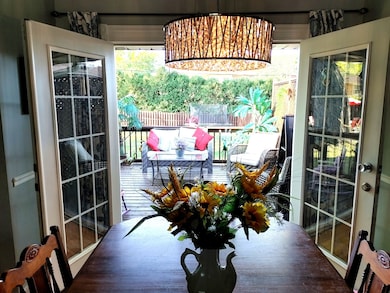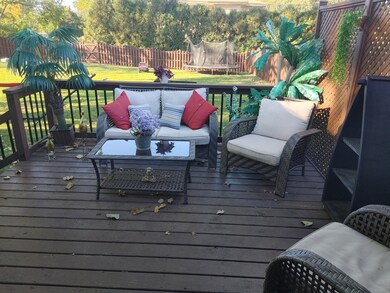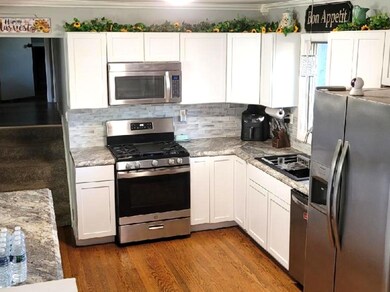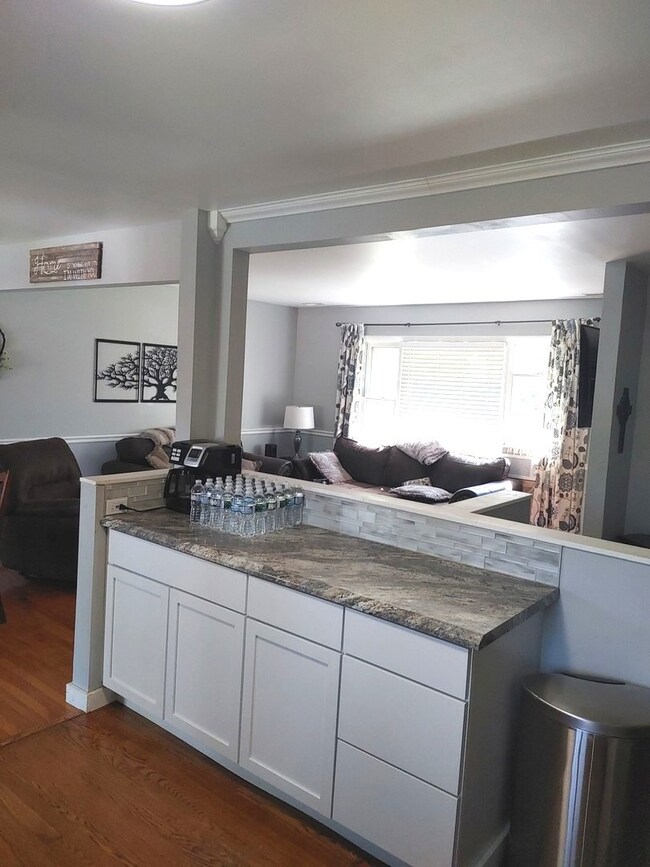
3906 W High St McHenry, IL 60050
Highlights
- Home Theater
- Wood Flooring
- 2 Car Attached Garage
- Deck
- Stainless Steel Appliances
- Laundry Room
About This Home
As of December 2024Beautiful 4 level home with 5 bedrooms with lots of upgrades and huge 7 foot fenced with Hummingbird vines and hostas on left side to enjoy watching the many hummingbirds in big back yard. So many places at property to enjoy your time and get away. Updated kitchen and appliances, Property is a must see.
Last Agent to Sell the Property
Real People Realty License #475159911 Listed on: 10/01/2024

Home Details
Home Type
- Single Family
Est. Annual Taxes
- $6,627
Year Built
- Built in 1969 | Remodeled in 2023
Lot Details
- 0.3 Acre Lot
- Lot Dimensions are 80x154
- Paved or Partially Paved Lot
Parking
- 2 Car Attached Garage
- Garage Transmitter
- Garage Door Opener
- Driveway
- Parking Included in Price
Home Design
- Split Level with Sub
- Quad-Level Property
- Asphalt Roof
- Concrete Perimeter Foundation
- Cedar
Interior Spaces
- 2,166 Sq Ft Home
- Ceiling Fan
- Family Room
- Combination Dining and Living Room
- Home Theater
- Unfinished Attic
Kitchen
- Range
- Dishwasher
- Stainless Steel Appliances
Flooring
- Wood
- Laminate
Bedrooms and Bathrooms
- 5 Bedrooms
- 5 Potential Bedrooms
- 2 Full Bathrooms
Laundry
- Laundry Room
- Dryer
- Washer
Finished Basement
- Partial Basement
- Sump Pump
- Sub-Basement
Home Security
- Storm Screens
- Carbon Monoxide Detectors
Outdoor Features
- Deck
Schools
- Edgebrook Elementary School
- Mchenry Middle School
- Mchenry Campus High School
Utilities
- Central Air
- Baseboard Heating
- Heating System Uses Natural Gas
- Gas Water Heater
Listing and Financial Details
- Homeowner Tax Exemptions
Ownership History
Purchase Details
Home Financials for this Owner
Home Financials are based on the most recent Mortgage that was taken out on this home.Purchase Details
Home Financials for this Owner
Home Financials are based on the most recent Mortgage that was taken out on this home.Purchase Details
Home Financials for this Owner
Home Financials are based on the most recent Mortgage that was taken out on this home.Purchase Details
Similar Homes in McHenry, IL
Home Values in the Area
Average Home Value in this Area
Purchase History
| Date | Type | Sale Price | Title Company |
|---|---|---|---|
| Warranty Deed | $310,000 | Chicago Title | |
| Interfamily Deed Transfer | -- | Fidelity National Title | |
| Warranty Deed | $144,000 | Fidelity Natl Title | |
| Interfamily Deed Transfer | -- | -- |
Mortgage History
| Date | Status | Loan Amount | Loan Type |
|---|---|---|---|
| Open | $307,285 | New Conventional | |
| Previous Owner | $122,863 | FHA | |
| Previous Owner | $115,200 | New Conventional | |
| Previous Owner | $25,000 | Credit Line Revolving | |
| Previous Owner | $30,000 | Fannie Mae Freddie Mac |
Property History
| Date | Event | Price | Change | Sq Ft Price |
|---|---|---|---|---|
| 12/17/2024 12/17/24 | Sold | $310,000 | -6.0% | $143 / Sq Ft |
| 11/11/2024 11/11/24 | Pending | -- | -- | -- |
| 11/04/2024 11/04/24 | Price Changed | $329,800 | 0.0% | $152 / Sq Ft |
| 10/17/2024 10/17/24 | Price Changed | $329,900 | -2.4% | $152 / Sq Ft |
| 10/11/2024 10/11/24 | Price Changed | $338,000 | -0.3% | $156 / Sq Ft |
| 10/01/2024 10/01/24 | For Sale | $339,000 | +135.4% | $157 / Sq Ft |
| 06/16/2014 06/16/14 | Sold | $144,000 | +3.2% | $87 / Sq Ft |
| 05/06/2014 05/06/14 | Pending | -- | -- | -- |
| 01/30/2014 01/30/14 | For Sale | $139,500 | -- | $85 / Sq Ft |
Tax History Compared to Growth
Tax History
| Year | Tax Paid | Tax Assessment Tax Assessment Total Assessment is a certain percentage of the fair market value that is determined by local assessors to be the total taxable value of land and additions on the property. | Land | Improvement |
|---|---|---|---|---|
| 2024 | $6,853 | $89,005 | $7,652 | $81,353 |
| 2023 | $6,627 | $79,739 | $6,855 | $72,884 |
| 2022 | $6,836 | $77,965 | $15,480 | $62,485 |
| 2021 | $6,517 | $72,607 | $14,416 | $58,191 |
| 2020 | $6,296 | $69,580 | $13,815 | $55,765 |
| 2019 | $6,194 | $66,071 | $13,118 | $52,953 |
| 2018 | $6,541 | $63,075 | $12,523 | $50,552 |
| 2017 | $6,988 | $59,197 | $11,753 | $47,444 |
| 2016 | $6,804 | $55,324 | $10,984 | $44,340 |
| 2013 | -- | $54,469 | $10,814 | $43,655 |
Agents Affiliated with this Home
-
B
Seller's Agent in 2024
Brian Kalsto
Real People Realty
-
M
Buyer's Agent in 2024
Mitchell Blyumin
Frontage Realty
-
M
Seller's Agent in 2014
Marj Carpenter
RE/MAX Suburban
-
S
Buyer's Agent in 2014
Sue Perdue
Baird Warner
Map
Source: Midwest Real Estate Data (MRED)
MLS Number: 12177469
APN: 09-35-302-006
- 3717 W High St
- 3511 W Shepherd Hill Ln
- 120 N Green St
- 3320 W Skyway Dr
- 3406 W Bretons Dr
- 914 Front St
- Lot 19-20-21 Valley Rd
- 926 Front St
- 3206 Turnberry Dr
- 000 Forest Oak Lots 5 6 7 8 9 13 14 24 Dr
- Lots 14-20 Ringwood Rd
- Lot 1 W Elm St
- Lot 7 Dowell Rd
- 4104 W Elm St
- 3015 Virginia Ave
- 4708 W Northfox Ln Unit 7
- 3701 W Elm St
- 404 Kensington Dr
- 4716 W Oakwood Dr Unit 2
- 0 Route 31 Rd Unit 10923359

