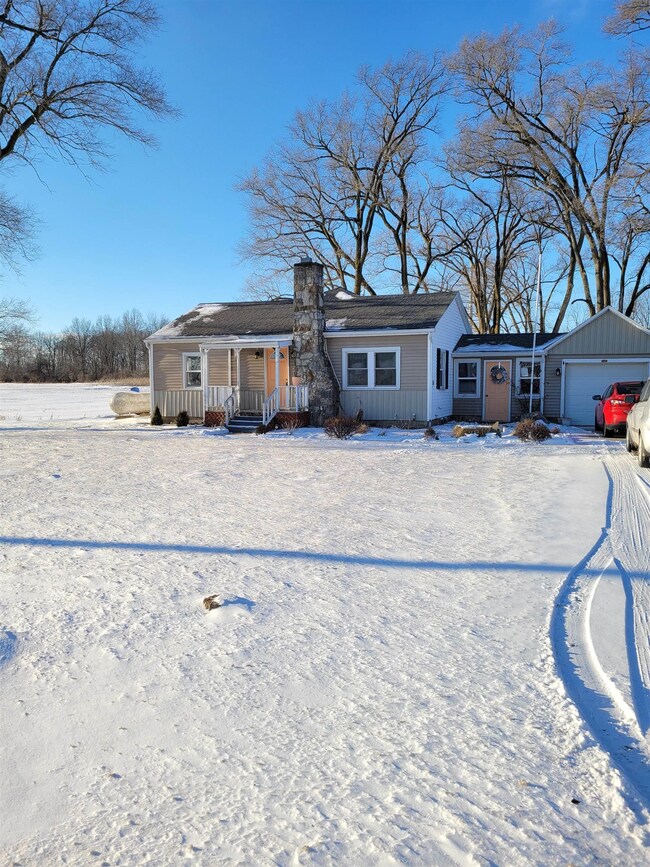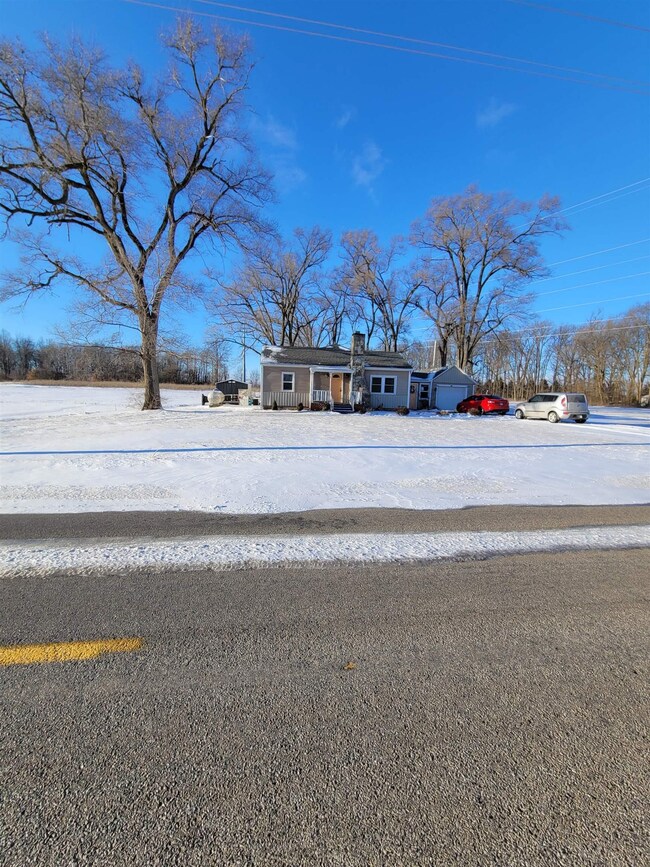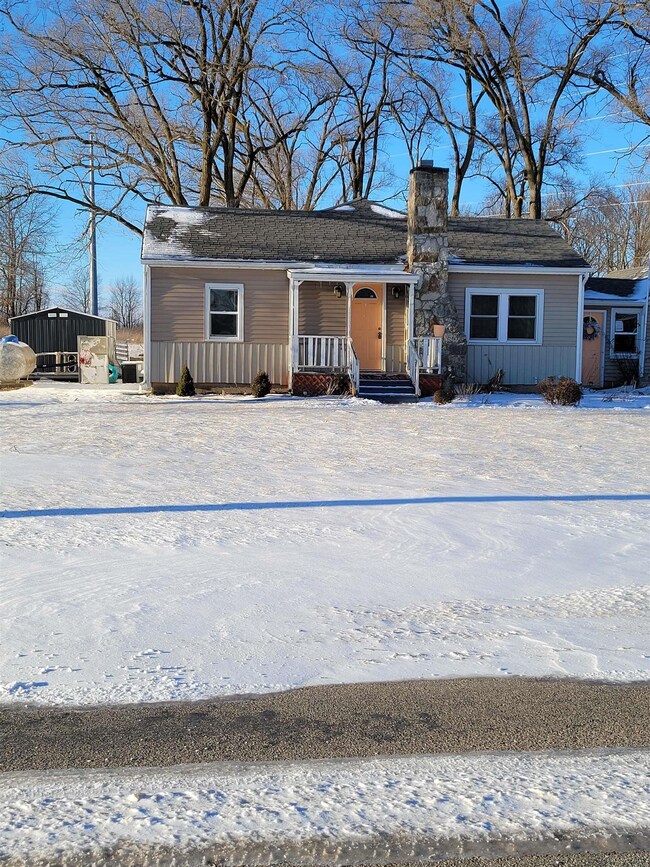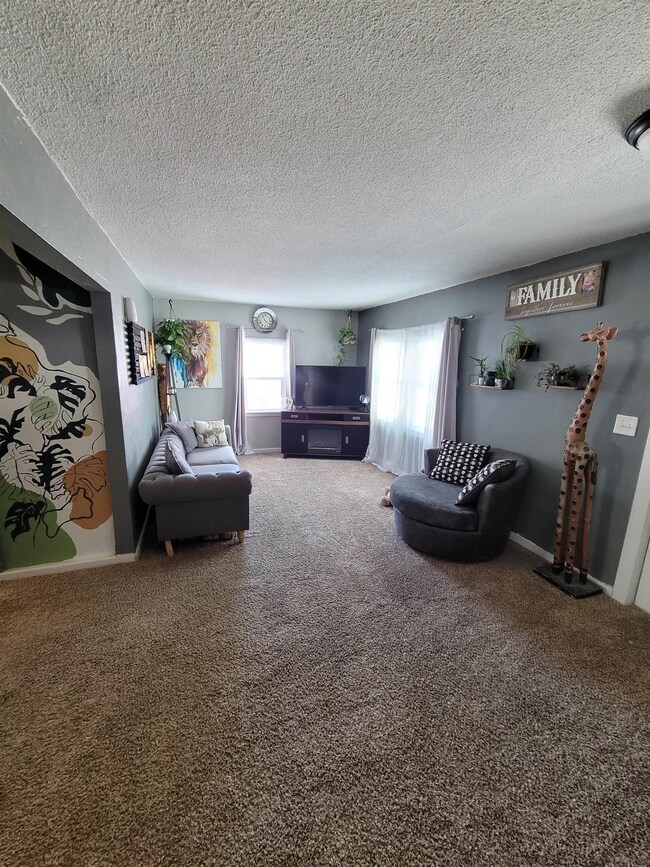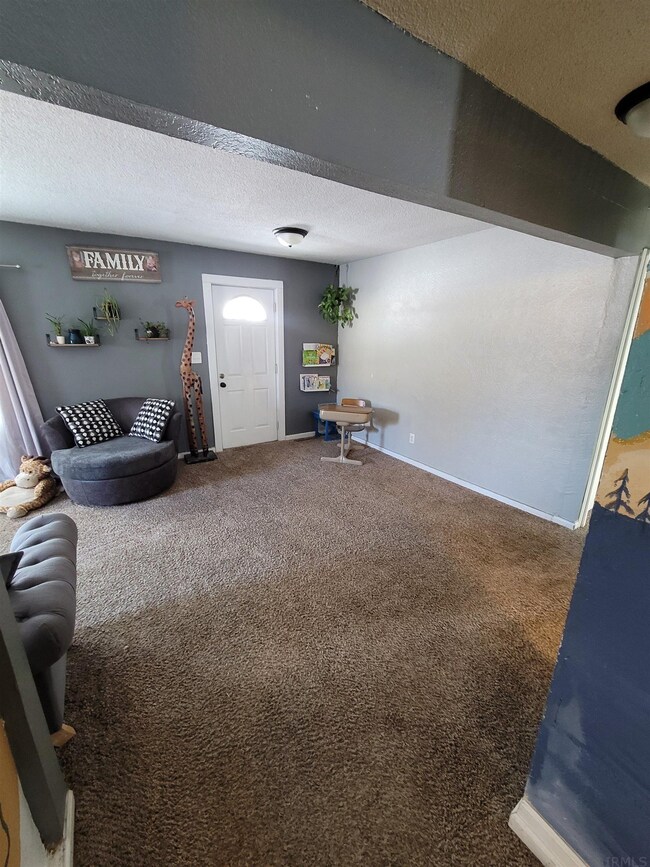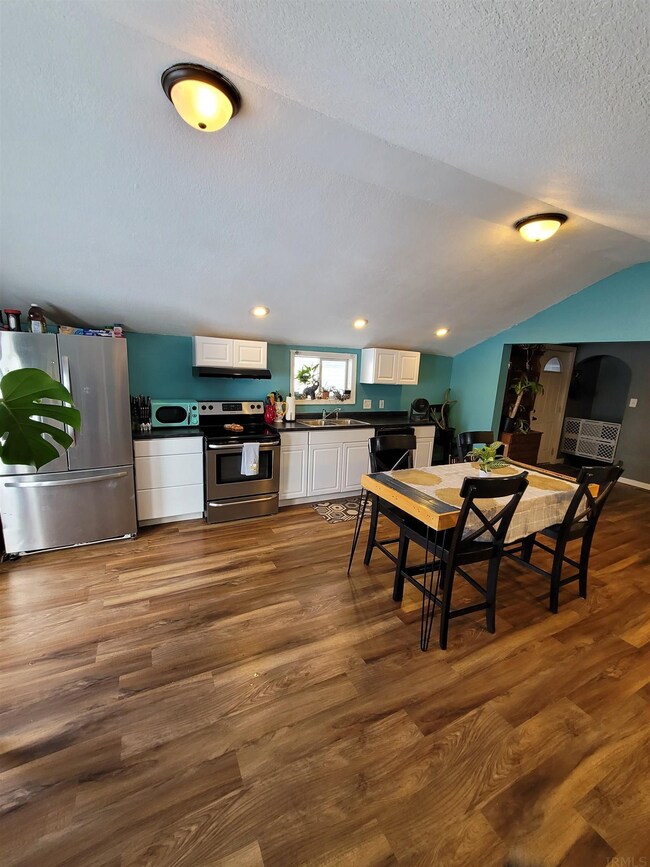
3906 W Shoaff Rd Huntertown, IN 46748
Estimated Value: $225,000 - $267,000
Highlights
- Primary Bedroom Suite
- Ranch Style House
- 1 Car Attached Garage
- Carroll High School Rated A
- Community Fire Pit
- Central Air
About This Home
As of April 2022Beautiful 3-bedroom 2-bathroom home situated on 1.75 acres. Enjoy the large kitchen for family gatherings or the back deck sitting area allows you to enjoy the outdoor scenery. The washer, dryer, and dishwasher will stay with the home
Home Details
Home Type
- Single Family
Est. Annual Taxes
- $772
Year Built
- Built in 1950
Lot Details
- 1.75 Acre Lot
- Lot Dimensions are 242x388x228x303
- Rural Setting
- Level Lot
Parking
- 1 Car Attached Garage
Home Design
- Ranch Style House
- Poured Concrete
- Shingle Roof
- Vinyl Construction Material
Interior Spaces
- Partially Finished Basement
- Crawl Space
Flooring
- Carpet
- Laminate
Bedrooms and Bathrooms
- 3 Bedrooms
- Primary Bedroom Suite
- 2 Full Bathrooms
Schools
- Huntertown Elementary School
- Carroll Middle School
- Carroll High School
Utilities
- Central Air
- Propane
- Private Company Owned Well
- Well
- Septic System
Community Details
- Community Fire Pit
Listing and Financial Details
- Assessor Parcel Number 02-01-13-200-002.000-044
Ownership History
Purchase Details
Home Financials for this Owner
Home Financials are based on the most recent Mortgage that was taken out on this home.Purchase Details
Home Financials for this Owner
Home Financials are based on the most recent Mortgage that was taken out on this home.Purchase Details
Similar Homes in the area
Home Values in the Area
Average Home Value in this Area
Purchase History
| Date | Buyer | Sale Price | Title Company |
|---|---|---|---|
| Rumple Jacob | -- | Trademark Title Services | |
| Alexandria Leitch | $94,500 | -- | |
| Leitch Alexandria | $94,500 | Centurion Land Title Inc | |
| Iab Bank | $22,104 | None Available |
Mortgage History
| Date | Status | Borrower | Loan Amount |
|---|---|---|---|
| Open | Rumple Jacob | $147,520 | |
| Previous Owner | Leitch Alexandria | $7,850 | |
| Previous Owner | Leitch Alexandria | $92,787 | |
| Previous Owner | Dawson Jeanette H | $50,000 |
Property History
| Date | Event | Price | Change | Sq Ft Price |
|---|---|---|---|---|
| 04/04/2022 04/04/22 | Sold | $184,400 | -2.9% | $123 / Sq Ft |
| 03/11/2022 03/11/22 | Pending | -- | -- | -- |
| 03/10/2022 03/10/22 | For Sale | $189,900 | 0.0% | $127 / Sq Ft |
| 02/25/2022 02/25/22 | Pending | -- | -- | -- |
| 02/23/2022 02/23/22 | Price Changed | $189,900 | -5.0% | $127 / Sq Ft |
| 02/19/2022 02/19/22 | For Sale | $199,900 | +111.5% | $133 / Sq Ft |
| 11/03/2017 11/03/17 | Sold | $94,500 | -21.2% | $63 / Sq Ft |
| 09/28/2017 09/28/17 | Pending | -- | -- | -- |
| 06/29/2017 06/29/17 | For Sale | $119,900 | -- | $80 / Sq Ft |
Tax History Compared to Growth
Tax History
| Year | Tax Paid | Tax Assessment Tax Assessment Total Assessment is a certain percentage of the fair market value that is determined by local assessors to be the total taxable value of land and additions on the property. | Land | Improvement |
|---|---|---|---|---|
| 2024 | $1,558 | $224,200 | $56,500 | $167,700 |
| 2022 | $995 | $156,500 | $50,800 | $105,700 |
| 2021 | $876 | $136,600 | $50,800 | $85,800 |
| 2020 | $777 | $123,300 | $50,800 | $72,500 |
| 2019 | $749 | $118,100 | $50,800 | $67,300 |
| 2018 | $629 | $105,000 | $43,800 | $61,200 |
| 2017 | $617 | $100,400 | $43,800 | $56,600 |
| 2016 | $1,922 | $99,700 | $44,800 | $54,900 |
| 2014 | $1,884 | $93,800 | $44,800 | $49,000 |
| 2013 | $1,821 | $90,100 | $44,800 | $45,300 |
Agents Affiliated with this Home
-
Nick Alfano
N
Seller's Agent in 2022
Nick Alfano
Keller Williams Realty Group
(219) 252-2678
26 Total Sales
-
Derek Pearson

Buyer's Agent in 2022
Derek Pearson
Perfect Location Realty
(260) 336-4505
149 Total Sales
-
David Mervar
D
Seller's Agent in 2017
David Mervar
Beer & Mervar REALTORS
(260) 750-8527
64 Total Sales
Map
Source: Indiana Regional MLS
MLS Number: 202205302
APN: 02-01-13-200-002.000-044
- 223 E Basalt Dr
- 15476 Bears Breech Ct
- 15276 Towne Gardens Ct
- 2629 Trillium Cove
- 15480 Delphinium Place
- 17313 Lima Rd
- 2335 Edgerton St
- 2324 Hunter St
- 18500 Hand Rd
- 17236 Hudson Cove
- 4805 Woods Rd
- 16000 Lima Rd
- 2187 Freestone Place
- 2165 Freestone Place
- 1472 Pyke Grove Pass
- 17894 Boeing Pass
- 555 E Basalt Dr
- 333 Keltic Pines Blvd Unit 33
- 534 Contour Cove
- 573 Contour Cove Unit 21
- 3906 W Shoaff Rd
- 3823 W Shoaff Rd
- 3707 W Shoaff Rd
- 3533 W Shoaff Rd
- 3803 W Shoaff Rd
- 3714 W Shoaff Rd
- 3609 W Shoaff Rd
- 4288 W Shoaff Rd
- 16605 Bell Rd
- 16725 Bell Rd
- 4350 W Shoaff Rd
- 16805 Bell Rd
- 4114 Hatch Rd
- 3325 W Shoaff Rd
- 100 Bell Rd
- 4440 Greenwell Rd
- 4422 W Shoaff Rd
- 4600 Greenwell Rd
- 4211 Hatch Rd
- 299 E Basalt Dr Unit 7

