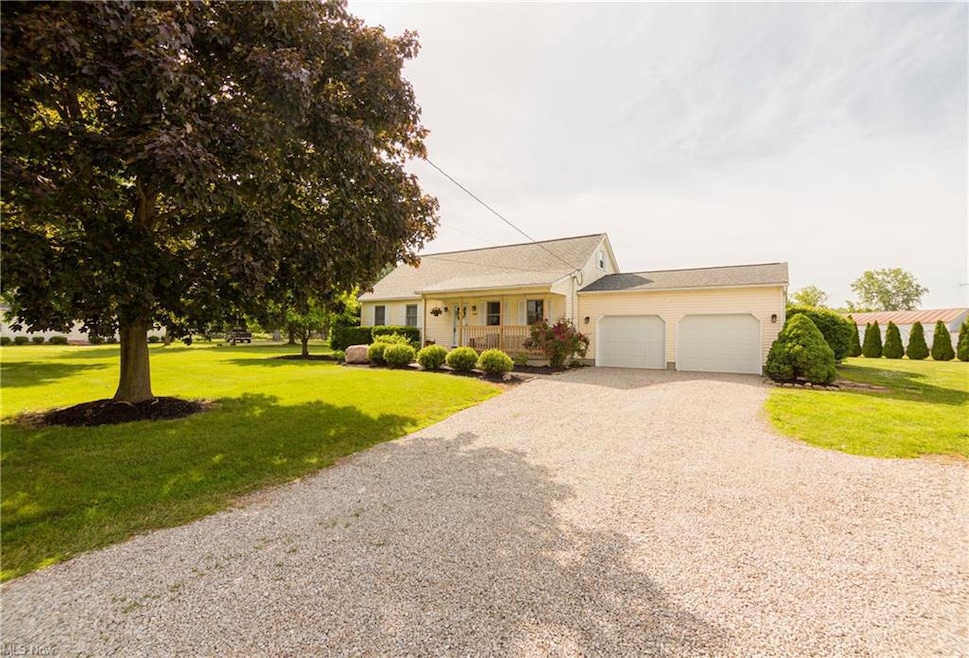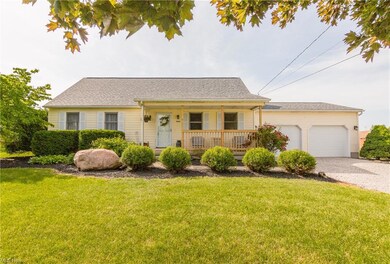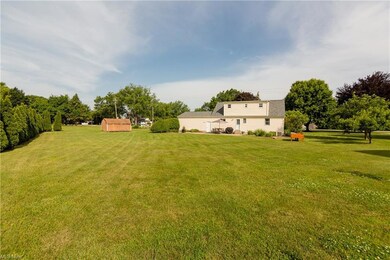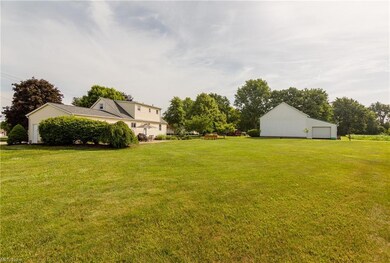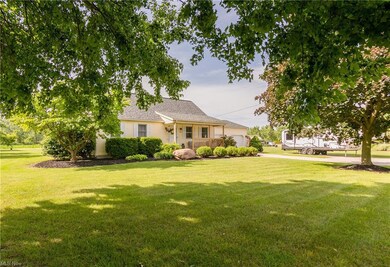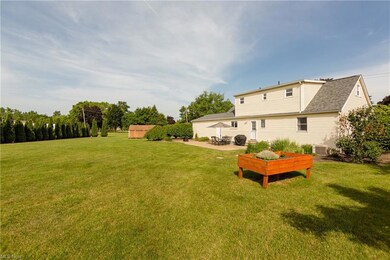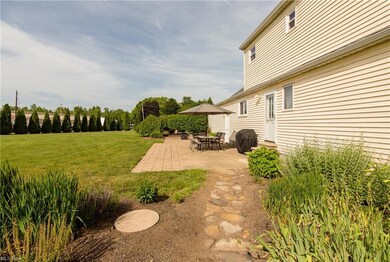
Estimated Value: $287,000 - $391,000
Highlights
- 0.97 Acre Lot
- Colonial Architecture
- 2 Car Attached Garage
- Avon Heritage South Elementary School Rated A
- Porch
- Patio
About This Home
As of July 2022LOCATION, LOCATION, LOCATION! High Style, Quality & Value. Sometimes, you want endless options; live more creatively in this beautifully appointed and well extremely well maintained home. This colonial home boasts 4 bedrooms, 2 full bathrooms, 1872 sf and is situated nicely on a well manicured .97 acre homesite. Great curb appeal with welcoming front porch. Spacious living room and fantastic eat-in kitchen with ample counter and cabinet space. 1st Floor Master Bedroom with ensuite bathroom and an additional bedroom located on the 1st floor. Upstairs are 2 generously sized bedrooms, 15x15 and 16x15, with ample closet space. Downstairs offer loads of storage space and protentional to finish to add additional living space. Backyard features a patio and shed and plenty of space with .97 acres. 2022 New Roof, Furnace, Sump Pump, Garage Door and Septic Serviced. Convenient to shopping, schools, parks and restaurants. Don't miss this opportunity to call this place home! Schedule your private showing today!
Last Agent to Sell the Property
Christopher Salem
Deleted Agent License #2015003138 Listed on: 06/16/2022

Home Details
Home Type
- Single Family
Est. Annual Taxes
- $4,564
Year Built
- Built in 1985
Lot Details
- 0.97 Acre Lot
- Unpaved Streets
Home Design
- Colonial Architecture
- Asphalt Roof
- Vinyl Construction Material
Interior Spaces
- 1,872 Sq Ft Home
- 1.5-Story Property
- Fire and Smoke Detector
Kitchen
- Range
- Microwave
- Dishwasher
- Disposal
Bedrooms and Bathrooms
- 4 Bedrooms | 2 Main Level Bedrooms
Unfinished Basement
- Basement Fills Entire Space Under The House
- Sump Pump
Parking
- 2 Car Attached Garage
- Garage Door Opener
Outdoor Features
- Patio
- Shed
- Porch
Utilities
- Forced Air Heating and Cooling System
- Heating System Uses Gas
- Septic Tank
Community Details
- Avon Community
Listing and Financial Details
- Assessor Parcel Number 04-00-001-103-071
Ownership History
Purchase Details
Home Financials for this Owner
Home Financials are based on the most recent Mortgage that was taken out on this home.Purchase Details
Home Financials for this Owner
Home Financials are based on the most recent Mortgage that was taken out on this home.Purchase Details
Home Financials for this Owner
Home Financials are based on the most recent Mortgage that was taken out on this home.Similar Homes in the area
Home Values in the Area
Average Home Value in this Area
Purchase History
| Date | Buyer | Sale Price | Title Company |
|---|---|---|---|
| Elmore Danielle M | -- | Miller Home Title | |
| Root Frank A | -- | St Marie Law Firm Co Lpa | |
| Root Frank A | $175,000 | Real Living Title Agency Ltd |
Mortgage History
| Date | Status | Borrower | Loan Amount |
|---|---|---|---|
| Open | Elmore Danielle M | $83,109 | |
| Open | Elmore Danielle M | $335,000 | |
| Previous Owner | Root Frank A | $26,250 | |
| Previous Owner | Root Frank A | $140,000 | |
| Previous Owner | Allen Glenn J | $196,000 | |
| Previous Owner | Allen Glenn J | $56,000 |
Property History
| Date | Event | Price | Change | Sq Ft Price |
|---|---|---|---|---|
| 07/25/2022 07/25/22 | Sold | $335,000 | +3.1% | $179 / Sq Ft |
| 06/17/2022 06/17/22 | Pending | -- | -- | -- |
| 06/16/2022 06/16/22 | For Sale | $325,000 | -- | $174 / Sq Ft |
Tax History Compared to Growth
Tax History
| Year | Tax Paid | Tax Assessment Tax Assessment Total Assessment is a certain percentage of the fair market value that is determined by local assessors to be the total taxable value of land and additions on the property. | Land | Improvement |
|---|---|---|---|---|
| 2024 | $5,199 | $102,547 | $28,161 | $74,386 |
| 2023 | $4,494 | $81,239 | $23,944 | $57,295 |
| 2022 | $4,556 | $81,239 | $23,944 | $57,295 |
| 2021 | $4,564 | $81,239 | $23,944 | $57,295 |
| 2020 | $4,219 | $70,460 | $20,770 | $49,690 |
| 2019 | $4,137 | $70,460 | $20,770 | $49,690 |
| 2018 | $3,658 | $70,460 | $20,770 | $49,690 |
| 2017 | $3,477 | $59,450 | $17,720 | $41,730 |
| 2016 | $3,519 | $59,450 | $17,720 | $41,730 |
| 2015 | $3,554 | $59,450 | $17,720 | $41,730 |
| 2014 | $3,103 | $52,250 | $15,580 | $36,670 |
| 2013 | $3,120 | $52,250 | $15,580 | $36,670 |
Agents Affiliated with this Home
-

Seller's Agent in 2022
Christopher Salem
Deleted Agent
(440) 714-2720
-
Melissa Salem

Seller Co-Listing Agent in 2022
Melissa Salem
Russell Real Estate Services
(440) 714-1997
4 in this area
89 Total Sales
-
David Sipus

Buyer's Agent in 2022
David Sipus
Howard Hanna
(216) 225-0995
2 in this area
10 Total Sales
Map
Source: MLS Now
MLS Number: 4382465
APN: 04-00-001-103-071
- 39075 Caistor Dr
- 3617 Weston Dr
- 3124 Fairview Dr
- 3101 Fairview Dr
- 3133 Grove Ln
- 3137 Wheaton Dr
- 5302 Charlotte's Way Unit 33
- 5318 Charlotte's Way Unit 26
- 5301 Charlotte's Way
- 5303 Charlotte's Way
- 5305 Charlotte's Way Unit 3
- 3000 Century Ln
- 2760 Fairview Dr
- 38476 Avondale Dr
- 5430 Hawks Nest Cir
- 3947 Old Abbe Rd
- 0 Meadow Ln Unit 5065686
- 3790 Stoney Ridge Rd
- 2516 Berkshire Ave
- 39761 Westfield Dr
- 39065 Detroit Rd
- 39049 Detroit Rd
- 39049 Detroit Rd
- 39104 Detroit Rd
- 39035 Detroit Rd
- 39034 Detroit Rd
- 39114 Detroit Rd
- 39075 Crescent Dr
- 39085 Crescent Dr
- 39055 Crescent Dr
- 39065 Crescent Dr
- 39095 Crescent Dr
- 39045 Crescent Dr
- 39126 Detroit Rd
- 38961 Detroit Rd
- 39035 Crescent Dr
- 39105 Crescent Dr
- 39025 Crescent Dr
- S/L 146 Crescent Dr
- S/L 145 Crescent Dr
