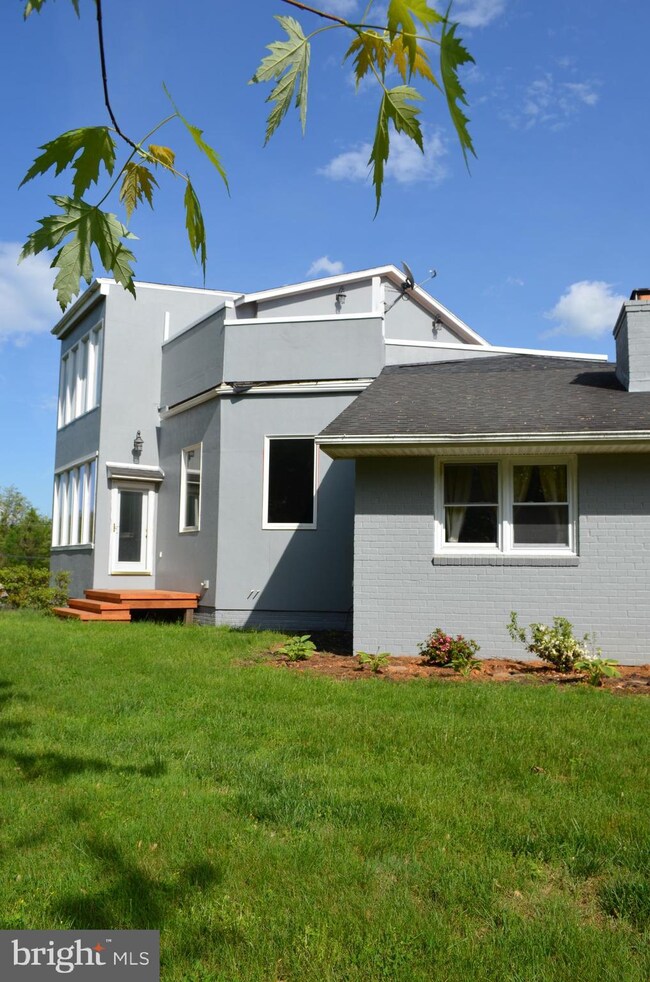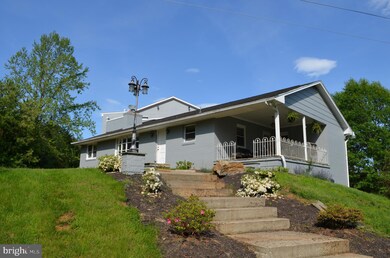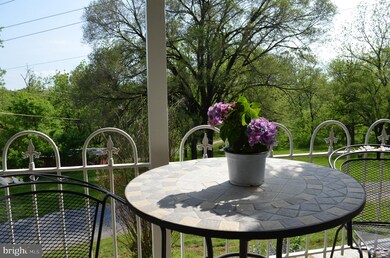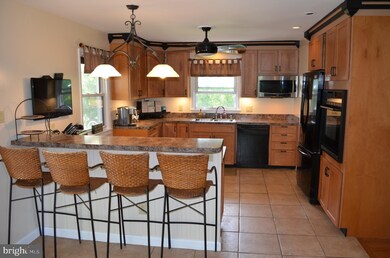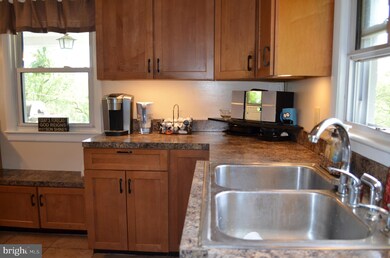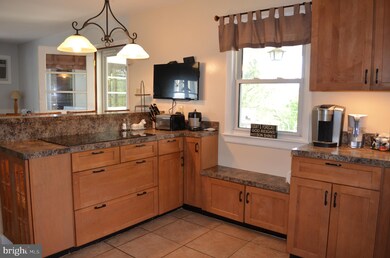
3907 Middle Rd Winchester, VA 22602
Highlights
- Spa
- View of Trees or Woods
- Contemporary Architecture
- Gourmet Kitchen
- 4.36 Acre Lot
- 3 Fireplaces
About This Home
As of October 2021"Unique Contemporary". This spacious home has far more than what initially meets the eye. A remodeled ranch with a incredible addition gives abundant living space...a master suite that goes on for days with a luxurious master bath, a serene balcony/deck with hot tub, multiple rooms for entertaining, fireplaces on every level, a basement with a kitchenette and bonus rooms that allows for plenty of storage, and an oversized garage that will make any car owner envious! You'll also find many efficient construction features, like radiant heating throughout, tankless water heater, energy efficient windows, and more. And even more, the countryside landscape with a creek, meadow, field, numerous fruit trees (cherry, peach, and apple) and storage shed only adds to your experience...all while being super close to town in a great location. You won't find another value like this - schedule your appointment to see this one today!
Home Details
Home Type
- Single Family
Est. Annual Taxes
- $2,546
Year Built
- Built in 1966 | Remodeled in 2005
Lot Details
- 4.36 Acre Lot
- Extensive Hardscape
- Property is zoned RA
Parking
- 4 Car Attached Garage
- Front Facing Garage
- Driveway
Property Views
- Woods
- Creek or Stream
Home Design
- Contemporary Architecture
- Masonry
Interior Spaces
- Property has 3 Levels
- Built-In Features
- 3 Fireplaces
- Brick Fireplace
- Gas Fireplace
- Mud Room
- Family Room
- Living Room
- Dining Room
- Den
- Laundry Room
Kitchen
- Gourmet Kitchen
- Butlers Pantry
- Electric Oven or Range
- Dishwasher
Bedrooms and Bathrooms
- En-Suite Primary Bedroom
Basement
- Basement Fills Entire Space Under The House
- Laundry in Basement
Outdoor Features
- Spa
- Balcony
- Patio
- Shed
- Porch
Utilities
- Central Air
- Heating System Powered By Leased Propane
- Radiant Heating System
- Propane
- Well
- Bottled Gas Water Heater
- Septic Equal To The Number Of Bedrooms
- Phone Available
- Cable TV Available
Community Details
- No Home Owners Association
Listing and Financial Details
- Tax Lot 42
- Assessor Parcel Number 62 A 42
Ownership History
Purchase Details
Home Financials for this Owner
Home Financials are based on the most recent Mortgage that was taken out on this home.Purchase Details
Home Financials for this Owner
Home Financials are based on the most recent Mortgage that was taken out on this home.Similar Homes in Winchester, VA
Home Values in the Area
Average Home Value in this Area
Purchase History
| Date | Type | Sale Price | Title Company |
|---|---|---|---|
| Deed | $595,000 | New Title Company Name | |
| Deed | $595,000 | New Title Company Name | |
| Deed | $188,000 | -- |
Mortgage History
| Date | Status | Loan Amount | Loan Type |
|---|---|---|---|
| Previous Owner | $535,500 | New Conventional | |
| Previous Owner | $375,750 | New Conventional | |
| Previous Owner | $50,100 | Credit Line Revolving | |
| Previous Owner | $182,350 | New Conventional |
Property History
| Date | Event | Price | Change | Sq Ft Price |
|---|---|---|---|---|
| 10/28/2021 10/28/21 | Sold | $595,000 | -0.7% | $101 / Sq Ft |
| 09/07/2021 09/07/21 | Price Changed | $599,000 | -4.5% | $101 / Sq Ft |
| 08/20/2021 08/20/21 | For Sale | $627,500 | +31.8% | $106 / Sq Ft |
| 07/19/2019 07/19/19 | Sold | $476,000 | +2.4% | $88 / Sq Ft |
| 05/13/2019 05/13/19 | Pending | -- | -- | -- |
| 05/10/2019 05/10/19 | For Sale | $465,000 | -- | $86 / Sq Ft |
Tax History Compared to Growth
Tax History
| Year | Tax Paid | Tax Assessment Tax Assessment Total Assessment is a certain percentage of the fair market value that is determined by local assessors to be the total taxable value of land and additions on the property. | Land | Improvement |
|---|---|---|---|---|
| 2025 | $1,738 | $759,628 | $149,900 | $609,728 |
| 2024 | $1,738 | $681,400 | $131,400 | $550,000 |
| 2023 | $3,475 | $681,400 | $131,400 | $550,000 |
| 2022 | $3,362 | $551,200 | $123,700 | $427,500 |
| 2021 | $3,362 | $551,200 | $123,700 | $427,500 |
| 2020 | $3,015 | $494,200 | $123,700 | $370,500 |
| 2019 | $3,015 | $494,200 | $123,700 | $370,500 |
| 2018 | $2,546 | $417,400 | $124,100 | $293,300 |
| 2017 | $2,504 | $417,400 | $124,100 | $293,300 |
| 2016 | $2,305 | $384,100 | $111,400 | $272,700 |
| 2015 | $2,151 | $384,100 | $111,400 | $272,700 |
| 2014 | $1,058 | $355,400 | $111,400 | $244,000 |
Agents Affiliated with this Home
-
Scott Buzzelli

Seller's Agent in 2021
Scott Buzzelli
Atoka Properties | Middleburg Real Estate
(540) 454-1399
5 in this area
137 Total Sales
-
Peter Pejacsevich

Seller Co-Listing Agent in 2021
Peter Pejacsevich
Atoka Properties | Middleburg Real Estate
(540) 270-3835
2 in this area
100 Total Sales
-
Sheila Pack

Buyer's Agent in 2021
Sheila Pack
RE/MAX
(540) 247-1438
232 in this area
519 Total Sales
-
Mark Francis

Seller's Agent in 2019
Mark Francis
ICON Real Estate, LLC
(540) 247-1527
49 in this area
116 Total Sales
-
michele bouve hoffman

Buyer's Agent in 2019
michele bouve hoffman
Pearson Smith Realty, LLC
(540) 247-3541
8 in this area
25 Total Sales
Map
Source: Bright MLS
MLS Number: VAFV150514
APN: 62A-42
- 3980 Middle Rd
- 756 Brookneil Dr
- 0 Kavanaugh Dr Unit VAFV2017570
- 374 Stonymeade Dr
- 100 Candlewick Dr
- 62 Gravenstein Ct
- 60 Gravenstein Ct
- 107 Fay St
- 115 Tanglewood Ln
- 0 Marathon Dr
- 101 Rosewood Ln
- 3266 Valley Pike
- 3131 Eton Place
- 247 Schramm Loop
- 102 Hemphill St
- 173 Tigney Dr
- 106 Hemphill St
- 165 Tigney Dr
- 121 Woodford Dr
- 163 Tigney Dr

