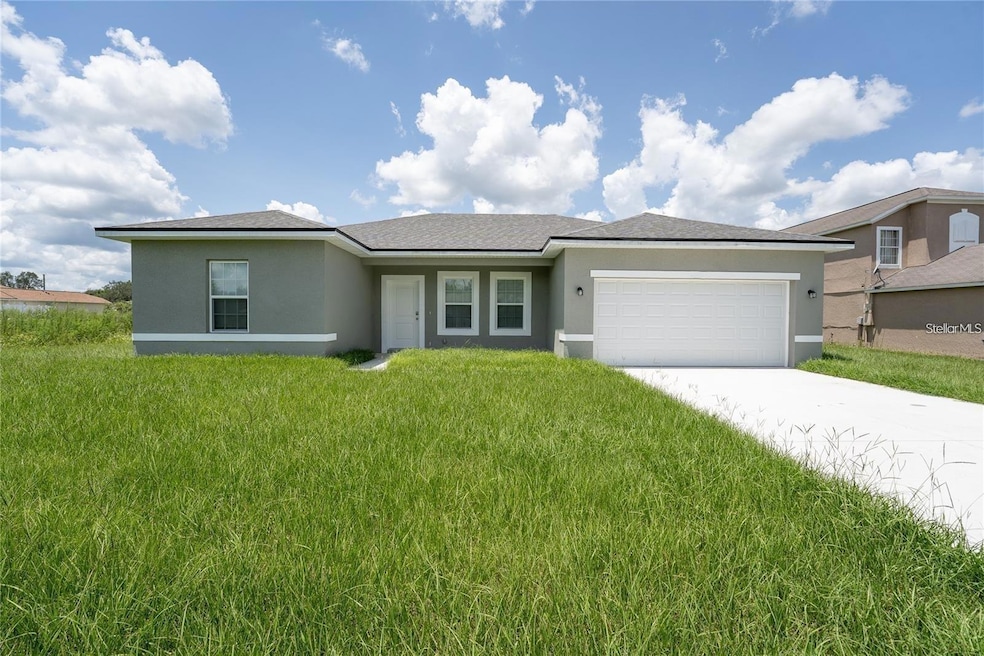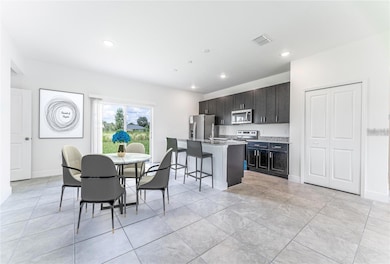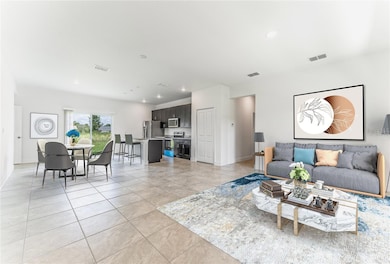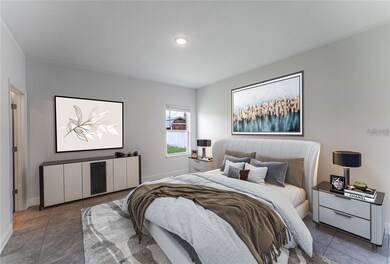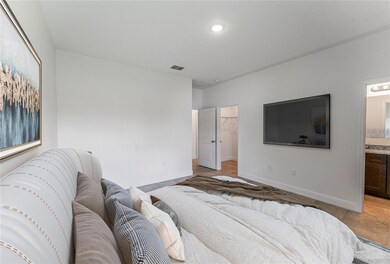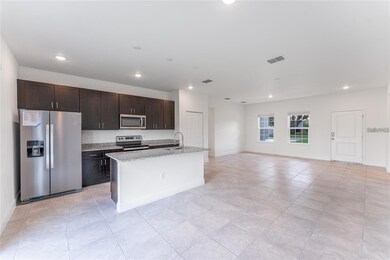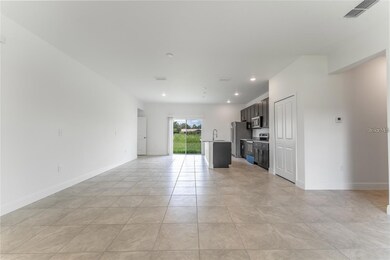Highlights
- New Construction
- Main Floor Primary Bedroom
- No HOA
- Open Floorplan
- Stone Countertops
- Family Room Off Kitchen
About This Home
One or more photo(s) has been virtually staged. A BRAND NEW HOME FULL OF ELEGANCE! THIS CHARMING 4-BEDROOM, 2-BATHROOM RESIDENCE OFFERS A SPACIOUS AND OPEN DESIGN, SEAMLESSLY CONNECTING THE LIVING ROOM, DINING ROOM, AND MODERN KITCHEN. THE KITCHEN STANDS OUT WITH CONTEMPORARY STYLE, HIGH-END APPLIANCES, SOPHISTICATED CABINETRY, AND A CENTRAL ISLAND WITH GRANITE COUNTERTOPS CREATING A FUNCTIONAL SPACE PERFECT FOR ENTERTAINING FRIENDS AND FAMILY.
ENJOY A TWO-CAR GARAGE, AUTOMATIC GATE, AND A SEPARATE LAUNDRY ROOM READY TO BE CUSTOMIZED TO YOUR NEEDS.
SITUATED IN A COMMUNITY THAT PERFECTLY BLENDS URBAN CONVENIENCE WITH NATURAL CHARM, THIS HOME INVITES YOUR FAMILY TO CREATE UNFORGETTABLE MOMENTS. BE THE FIRST LEAVING IN THIS PROPERTY. EMBRACE A FRESH START IN A PLACE YOU’LL BE PROUD TO CALL HOME!
Listing Agent
EXP REALTY LLC Brokerage Phone: 407-476-4127 License #3468976 Listed on: 07/14/2025

Home Details
Home Type
- Single Family
Year Built
- Built in 2025 | New Construction
Lot Details
- 9,583 Sq Ft Lot
- East Facing Home
Parking
- 2 Car Attached Garage
- Garage Door Opener
Interior Spaces
- 1,580 Sq Ft Home
- Open Floorplan
- Sliding Doors
- Family Room Off Kitchen
- Combination Dining and Living Room
- Ceramic Tile Flooring
- Laundry Room
Kitchen
- Eat-In Kitchen
- Range
- Microwave
- Dishwasher
- Stone Countertops
- Solid Wood Cabinet
Bedrooms and Bathrooms
- 4 Bedrooms
- Primary Bedroom on Main
- Walk-In Closet
- 2 Full Bathrooms
Outdoor Features
- Exterior Lighting
Schools
- Sunrise Elementary School
- Horizon Academy/Mar Oaks Middle School
- Forest High School
Utilities
- Central Heating and Cooling System
- Thermostat
- Cable TV Available
Listing and Financial Details
- Residential Lease
- Property Available on 7/14/25
- The owner pays for repairs
- 12-Month Minimum Lease Term
- $65 Application Fee
- No Minimum Lease Term
- Assessor Parcel Number 8002-0068-07
Community Details
Overview
- No Home Owners Association
- Built by BBG DEVELOPMENTS, LLC
- Marion Oaks Un 02 Subdivision
Pet Policy
- Pets Allowed
Map
Source: Stellar MLS
MLS Number: O6327022
- 14915 SW 39th Cir
- 0 SW 151st Place Unit MFRO6273638
- 14905 SW 39th Cir
- 3935 SW 151st Place
- 15018 SW 38th Cir
- 14970 SW 39th Cir
- 3984 SW 151st St
- 4016 SW 151st St
- 3995 SW 151st St
- 14962 SW 39th Cir
- 14954 SW 38th Cir
- 14961 SW 38th Cir
- 14953 SW 38th Cir
- 0 SW 38th Cir Unit MFRO6326990
- 14945 SW 38th Cir
- 15098 SW 37th Terrace
- 15082 SW 38th Cir
- 409 Marion Oaks Dr
- 15077 SW 37th Terrace
- 14796 SW 39th Cir
- 6565 SW 151st St
- 15142 SW 37th Terrace
- 14789 SW 39th Cir
- 3665 SW 151st St
- 6365 SW 156th St Unit 9
- 151 Marion Oaks Ln
- 15121 SW 35th Avenue Rd
- 3801 SW 147th Lane Rd
- 14560 SW 35th Terrace Rd
- 15818 SW 37th Cir
- 15930 SW 35th Court Rd
- 4755 SW 151st Place
- 3553 SW 157th Loop
- 15745 SW 33rd Avenue Rd
- 14832 SW 47th Ct
- 15482 SW 48th Ave
- 15932 SW 34th Court Rd
- 14320 SW 39th Court Rd
- 16038 SW 49th Ct
- 14515 SW 46th Ct
