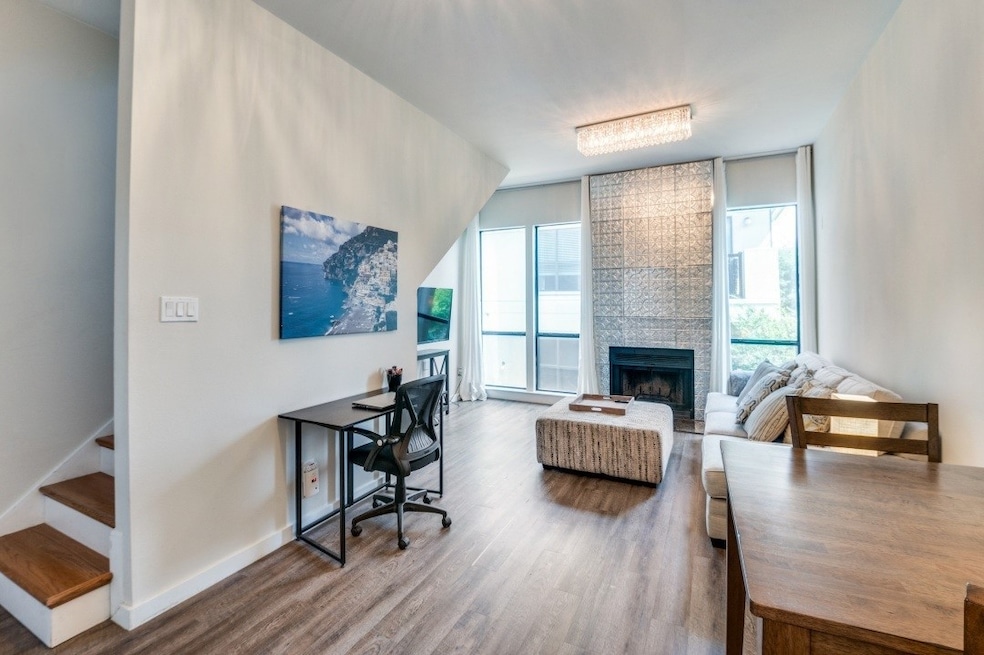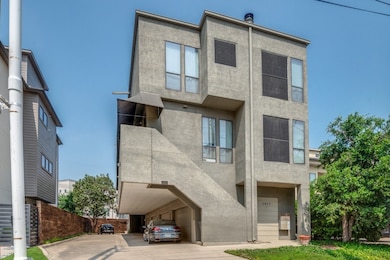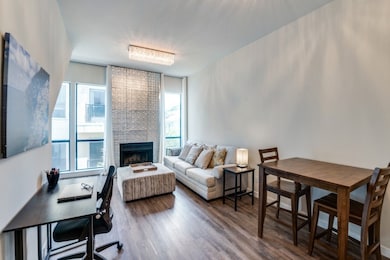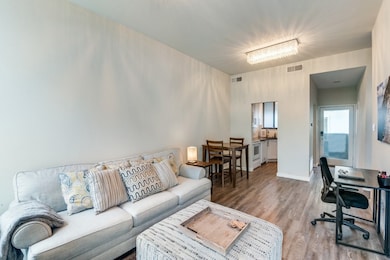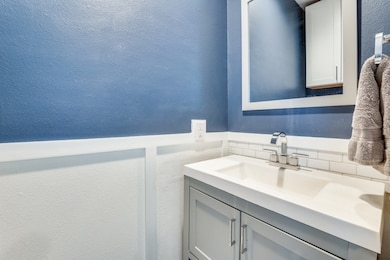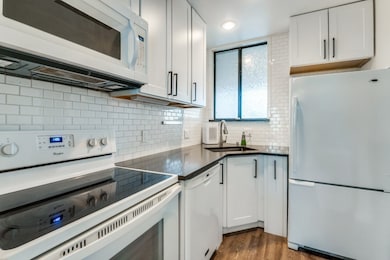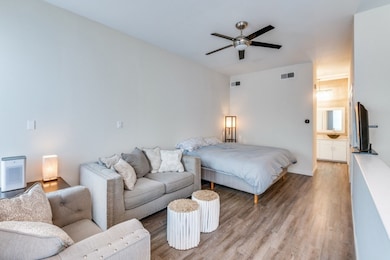
3907 Throckmorton St Unit 4 Dallas, TX 75219
Oak Lawn NeighborhoodEstimated payment $2,481/month
Highlights
- In Ground Pool
- Contemporary Architecture
- Interior Lot
- Open Floorplan
- Enclosed Parking
- Walk-In Closet
About This Home
Ideal location in the heart of Uptown. Boutique complex with garage! This townhome-style condo is perfectly situated in one of Dallas’ most sought-after neighborhoods, just steps from Turtle Creek Village, the Katy Trail, West Village and the vibrant energy of Uptown. Ask Listing Agent about Seller incentives! Enjoy the peace and privacy of no neighbors above or below you nestled on a quiet, tree-lined street.The bright, open layout features soaring tall 10-foot ceilings which make the space feel much larger, floor-to-ceiling windows with privacy film and a cozy fireplace in the living-dining area. Cute half bath also on main living area. Thoughtful touches include quartz countertops, stunning designer lighting and lots of storage. The expansive lofted bedroom has a large closet and can easily accomodate a home office and sitting area. The full bath features custom tile work, a large vanity, a second closet andlaundry closet with stacked washer & dryer. Additional perks include a community pool, garage parking with additional storage and water included in the HOA dues. Rarely available and highly walkable, don’t miss this unique opportunity to merge affordability with convenience, work and play!
Listing Agent
Kevin Curran
Redfin Corporation Brokerage Phone: 817-783-4605 License #0463080 Listed on: 05/15/2025

Property Details
Home Type
- Condominium
Est. Annual Taxes
- $5,963
Year Built
- Built in 1983
Lot Details
- Cleared Lot
- Few Trees
HOA Fees
- $360 Monthly HOA Fees
Parking
- 1 Car Garage
- Enclosed Parking
- Front Facing Garage
- Secure Parking
Home Design
- Contemporary Architecture
- Slab Foundation
- Stucco
Interior Spaces
- 787 Sq Ft Home
- 1-Story Property
- Open Floorplan
- Ceiling Fan
- Wood Burning Fireplace
- Window Treatments
- Living Room with Fireplace
- Laminate Flooring
Kitchen
- Electric Oven
- Electric Range
- Microwave
- Dishwasher
- Disposal
Bedrooms and Bathrooms
- 1 Bedroom
- Walk-In Closet
Laundry
- Laundry in Hall
- Washer and Electric Dryer Hookup
Pool
- In Ground Pool
Schools
- Milam Elementary School
- North Dallas High School
Utilities
- Central Heating and Cooling System
- Electric Water Heater
- High Speed Internet
- Cable TV Available
Listing and Financial Details
- Legal Lot and Block 6 / 11506
- Assessor Parcel Number 00C72000000100004
Community Details
Overview
- Association fees include all facilities, management
- Self Managed By Home Owners Association
- Throckmorton Condo 3907 Subdivision
Recreation
- Community Pool
Map
Home Values in the Area
Average Home Value in this Area
Tax History
| Year | Tax Paid | Tax Assessment Tax Assessment Total Assessment is a certain percentage of the fair market value that is determined by local assessors to be the total taxable value of land and additions on the property. | Land | Improvement |
|---|---|---|---|---|
| 2024 | $5,963 | $266,790 | $101,560 | $165,230 |
| 2023 | $5,963 | $232,170 | $101,560 | $130,610 |
| 2022 | $5,805 | $232,170 | $101,560 | $130,610 |
| 2021 | $5,502 | $208,560 | $84,630 | $123,930 |
| 2020 | $5,658 | $208,560 | $84,630 | $123,930 |
| 2019 | $5,934 | $208,560 | $84,630 | $123,930 |
| 2018 | $5,350 | $196,750 | $56,420 | $140,330 |
| 2017 | $3,638 | $133,790 | $56,420 | $77,370 |
| 2016 | $2,762 | $133,790 | $56,420 | $77,370 |
| 2015 | $2,641 | $121,990 | $36,670 | $85,320 |
| 2014 | $2,641 | $121,990 | $36,670 | $85,320 |
Property History
| Date | Event | Price | Change | Sq Ft Price |
|---|---|---|---|---|
| 06/18/2025 06/18/25 | Price Changed | $294,000 | -2.0% | $374 / Sq Ft |
| 05/15/2025 05/15/25 | For Sale | $299,900 | +30.4% | $381 / Sq Ft |
| 08/19/2021 08/19/21 | Sold | -- | -- | -- |
| 08/01/2021 08/01/21 | Pending | -- | -- | -- |
| 07/09/2021 07/09/21 | For Sale | $229,900 | 0.0% | $292 / Sq Ft |
| 09/24/2020 09/24/20 | Rented | $1,450 | +3.6% | -- |
| 09/24/2020 09/24/20 | Under Contract | -- | -- | -- |
| 09/19/2020 09/19/20 | For Rent | $1,400 | 0.0% | -- |
| 08/15/2019 08/15/19 | Sold | -- | -- | -- |
| 07/19/2019 07/19/19 | Pending | -- | -- | -- |
| 05/01/2019 05/01/19 | For Sale | $219,900 | -- | $279 / Sq Ft |
Purchase History
| Date | Type | Sale Price | Title Company |
|---|---|---|---|
| Warranty Deed | -- | None Listed On Document | |
| Vendors Lien | -- | None Available | |
| Interfamily Deed Transfer | -- | None Available | |
| Warranty Deed | -- | Tiago Title Llc | |
| Vendors Lien | -- | Fnt | |
| Warranty Deed | -- | Rtt |
Mortgage History
| Date | Status | Loan Amount | Loan Type |
|---|---|---|---|
| Previous Owner | $197,125 | New Conventional | |
| Previous Owner | $180,000 | New Conventional | |
| Previous Owner | $112,500 | New Conventional |
Similar Homes in the area
Source: North Texas Real Estate Information Systems (NTREIS)
MLS Number: 20933608
APN: 00C72000000100004
- 3815 Throckmorton St
- 4021 Gilbert Ave Unit 6
- 4207 Avondale Ave Unit 106A
- 4002 Holland Ave Unit B
- 4020 Holland Ave Unit 202
- 4020 Holland Ave Unit 106
- 3919 Gilbert Ave Unit E
- 4101 Gilbert Ave
- 4120 Gilbert Ave Unit A
- 3912 Holland Ave
- 3910 Holland Ave
- 4130 Newton Ave Unit A
- 4040 Avondale Ave Unit 402D
- 4040 Avondale Ave Unit 201B
- 4015 Holland Ave Unit 102A
- 4015 Holland Ave Unit 110
- 4126 Gilbert Ave
- 3660 Belvedere Ct
- 4143 Newton Ave Unit C
- 4109 Throckmorton St
- 4122 Avondale Ave Unit 102
- 4020 Gilbert Ave Unit 101
- 4020 Gilbert Ave Unit 107
- 4114 Avondale Ave Unit 2
- 4209 Avondale Ave Unit 208
- 4215 Avondale Ave Unit 210D
- 4033 Gilbert Ave Unit 101
- 4033 Gilbert Ave Unit 110
- 4020 Holland Ave Unit 202
- 4020 Holland Ave Unit 211
- 4222 Newton Ave Unit 203
- 4040 Avondale Ave Unit 209B
- 4040 Avondale Ave Unit 402D
- 4211 Newton Ave Unit 209C
- 4211 Newton Ave Unit 103A
- 3914 Bowser Ave Unit 205
- 4214 Gilbert Ave
- 4101 Douglas Ave Unit 202
- 4203 Gilbert Ave Unit 217
- 4203 Gilbert Ave Unit 108
