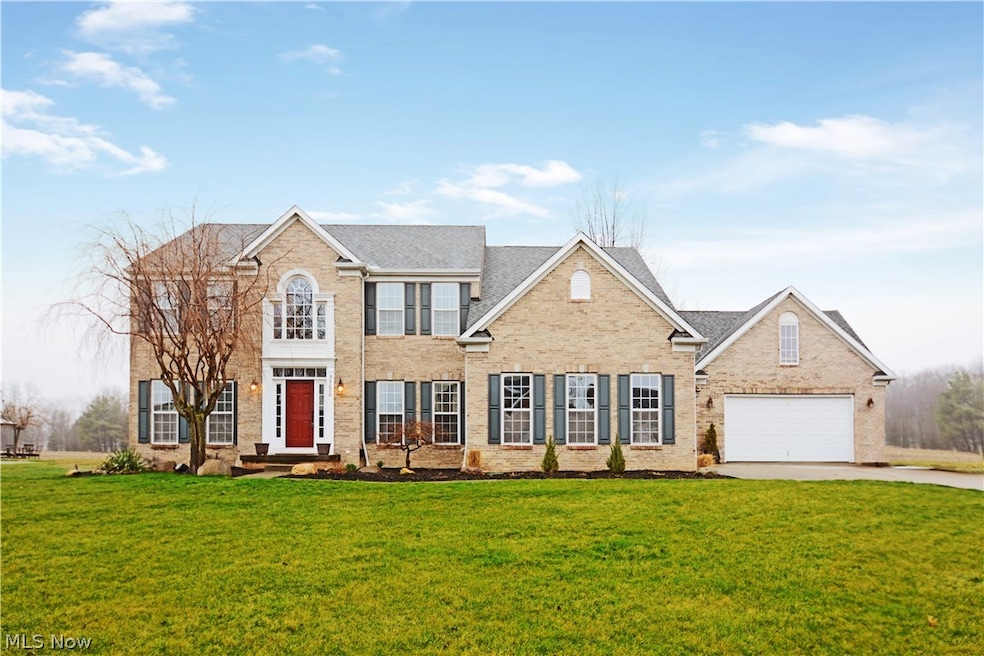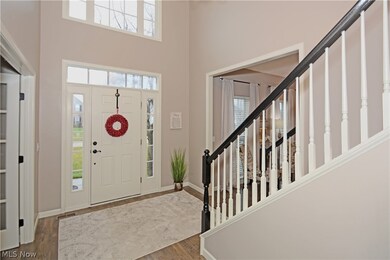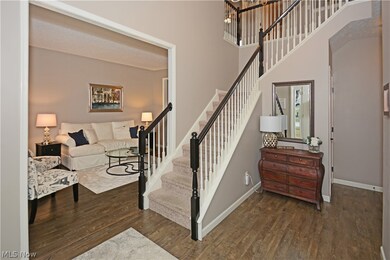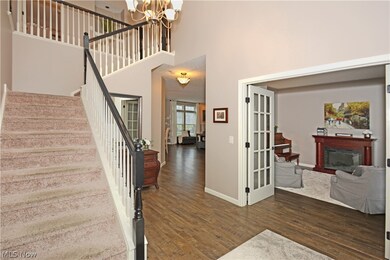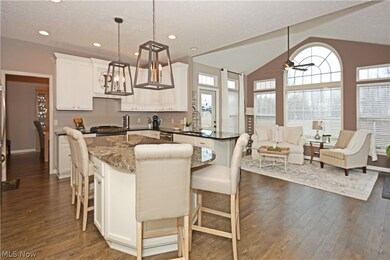
Estimated Value: $608,243 - $667,000
Highlights
- Colonial Architecture
- Deck
- Community Pool
- Avon Heritage South Elementary School Rated A
- 1 Fireplace
- 4 Car Garage
About This Home
As of June 2020Beautiful Center Hall Colonial in one of Avon’s most sought-after neighborhoods w/large lots & a neighborhood pool. Walking path to Veteran’s Park w/walking trails, soccer & baseball fields & great playground! This exceptional home stands out with its wonderful location on a cul de sac street and is loaded with recent updates! The ENTIRE first floor has newer floors which create ideal flow from room to room! The huge kitchen with gourmet island and custom finishes throughout will absolutely wow you including new high-end granite. Kitchen features high end slate appliances including a 5-burner double gas oven, extra quiet dishwasher and french door refrigerator. Other custom features include a range hood, hidden microwave cabinet, appliance garage, crown molding, and bar area with 2-zone wine fridge. Morning room features 2 sliding doors, one leading to a spa/hot tub deck & the other to entertaining/eating area overlooking a gorgeous yard w/wooded view. First floor mudroom w/built-ins & second floor laundry in this award-winning floor plan! Second floor continues to impress w/expansive master suite, updated master bath w/soaking tub, separate shower, two vanities & new quartz countertops. Master suite links to the 2nd floor laundry room and a BONUS room over the garage! 3 additional bedrooms on 2nd floor & updated hall bath. Amazing space in the finished basement w/large rec rm, play rm area, movie area, loads of built-in shelving, and storage rm! All this plus a 4 car garage!
Last Agent to Sell the Property
Howard Hanna License #2006005931 Listed on: 03/27/2020

Last Buyer's Agent
Berkshire Hathaway HomeServices Professional Realty License #448991

Home Details
Home Type
- Single Family
Est. Annual Taxes
- $7,230
Year Built
- Built in 2000
Lot Details
- 0.44 Acre Lot
- Lot Dimensions are 114x168
- South Facing Home
HOA Fees
- $35 Monthly HOA Fees
Parking
- 4 Car Garage
- Garage Door Opener
Home Design
- Colonial Architecture
- Brick Exterior Construction
- Fiberglass Roof
- Asphalt Roof
- Vinyl Siding
Interior Spaces
- 2-Story Property
- 1 Fireplace
- Finished Basement
- Basement Fills Entire Space Under The House
Kitchen
- Range
- Microwave
- Dishwasher
- Disposal
Bedrooms and Bathrooms
- 4 Bedrooms
- 3.5 Bathrooms
Outdoor Features
- Deck
Utilities
- Forced Air Heating and Cooling System
- Heating System Uses Gas
Listing and Financial Details
- Assessor Parcel Number 04-00-001-103-169
Community Details
Overview
- Camelot Subdivision Association
- Camelot Subdivision
Recreation
- Community Playground
- Community Pool
- Park
Ownership History
Purchase Details
Home Financials for this Owner
Home Financials are based on the most recent Mortgage that was taken out on this home.Purchase Details
Home Financials for this Owner
Home Financials are based on the most recent Mortgage that was taken out on this home.Purchase Details
Home Financials for this Owner
Home Financials are based on the most recent Mortgage that was taken out on this home.Purchase Details
Purchase Details
Home Financials for this Owner
Home Financials are based on the most recent Mortgage that was taken out on this home.Purchase Details
Similar Homes in the area
Home Values in the Area
Average Home Value in this Area
Purchase History
| Date | Buyer | Sale Price | Title Company |
|---|---|---|---|
| Cain Tyler R | -- | None Available | |
| Casey Michael | $285,000 | Northern Title Agency Inc | |
| Picciano Michael J | $265,000 | Fidelity | |
| National Residential Nominee Svcs Inc | $307,000 | Fidelity National Title | |
| Sudano Charles A | $270,300 | Nvr Title Agency Llc | |
| Nvr Inc | $56,000 | Progressive Land Title |
Mortgage History
| Date | Status | Borrower | Loan Amount |
|---|---|---|---|
| Open | Cain Tyler R | $400,500 | |
| Closed | Casey Michael | $64,514 | |
| Closed | Casey Michael | $283,834 | |
| Closed | Casey Michael | $270,750 | |
| Previous Owner | Picciano Michael J | $58,000 | |
| Previous Owner | Picciano Michael J | $25,000 | |
| Previous Owner | Picciano Michael J | $198,750 | |
| Previous Owner | Sudano Charles A | $50,000 | |
| Previous Owner | Sudano Charles A | $210,000 | |
| Previous Owner | Sudano Charles A | $188,900 |
Property History
| Date | Event | Price | Change | Sq Ft Price |
|---|---|---|---|---|
| 06/18/2020 06/18/20 | Sold | $445,000 | -1.1% | $100 / Sq Ft |
| 05/20/2020 05/20/20 | Pending | -- | -- | -- |
| 05/14/2020 05/14/20 | For Sale | $450,000 | 0.0% | $101 / Sq Ft |
| 04/22/2020 04/22/20 | Pending | -- | -- | -- |
| 03/27/2020 03/27/20 | For Sale | $450,000 | +27.5% | $101 / Sq Ft |
| 08/10/2015 08/10/15 | Sold | $353,000 | -9.5% | $88 / Sq Ft |
| 06/27/2015 06/27/15 | Pending | -- | -- | -- |
| 12/17/2014 12/17/14 | For Sale | $389,900 | -- | $97 / Sq Ft |
Tax History Compared to Growth
Tax History
| Year | Tax Paid | Tax Assessment Tax Assessment Total Assessment is a certain percentage of the fair market value that is determined by local assessors to be the total taxable value of land and additions on the property. | Land | Improvement |
|---|---|---|---|---|
| 2024 | $10,098 | $205,422 | $42,000 | $163,422 |
| 2023 | $7,982 | $144,305 | $31,833 | $112,473 |
| 2022 | $7,907 | $144,305 | $31,833 | $112,473 |
| 2021 | $7,923 | $144,305 | $31,833 | $112,473 |
| 2020 | $7,381 | $126,150 | $27,830 | $98,320 |
| 2019 | $7,230 | $126,150 | $27,830 | $98,320 |
| 2018 | $6,698 | $126,150 | $27,830 | $98,320 |
| 2017 | $6,357 | $111,530 | $22,150 | $89,380 |
| 2016 | $6,431 | $111,530 | $22,150 | $89,380 |
| 2015 | $6,494 | $111,530 | $22,150 | $89,380 |
| 2014 | $5,659 | $98,000 | $19,460 | $78,540 |
| 2013 | $5,566 | $95,860 | $19,460 | $76,400 |
Agents Affiliated with this Home
-
Kristen Eiermann

Seller's Agent in 2020
Kristen Eiermann
Howard Hanna
(440) 935-0993
48 in this area
254 Total Sales
-
Angela Griffiths

Buyer's Agent in 2020
Angela Griffiths
Berkshire Hathaway HomeServices Professional Realty
(440) 213-4547
6 in this area
95 Total Sales
-
Gregg Wasilko

Seller's Agent in 2015
Gregg Wasilko
Howard Hanna
(440) 521-1757
90 in this area
1,492 Total Sales
-
Craig Umland

Seller Co-Listing Agent in 2015
Craig Umland
Howard Hanna
(216) 577-1056
15 in this area
47 Total Sales
-

Buyer's Agent in 2015
Lee Hisey
Deleted Agent
Map
Source: MLS Now (Howard Hanna)
MLS Number: 4178171
APN: 04-00-001-103-169
- 4901 Windsford Cir
- 38202 Avalon Dr
- 38222 Kingston Dr
- 38071 Rocky Run Ct
- 37972 Avalon Dr
- 5318 Charlotte's Way Unit 26
- 38044 Edge Meadow Ct
- 5132 Otten Rd
- 5303 Charlotte's Way
- 5301 Charlotte's Way
- 38032 Vista Lake Way
- 5441 Fountain Cir
- 3617 Weston Dr
- 39075 Caistor Dr
- 38484 Misty Meadow Trail
- 38303 Misty Meadow Trail
- 36793 Rummel Mill Dr
- 37872 Stoney Lake Dr
- 0 Meadow Ln Unit 5065686
- 4300 Burberry Ct
- 39078 Stallion Ct
- 39064 Stallion Ct
- 39079 Stallion Ct
- 39065 Stallion Ct
- 39096 Stallion Ct
- 39032 Stallion Ct
- 39095 Stallion Ct
- 39045 Stallion Ct
- 39110 Stallion Ct
- 39076 Steeple Chase
- 39109 Stallion Ct
- 39082 Steeple Chase
- 39016 Stallion Ct
- 39052 Steeple Chase
- 39094 Steeple Chase
- 39019 Stallion Ct
- 39026 Steeple Chase
- 4547 Belmont Dr
- 39004 Stallion Ct
- 39007 Stallion Ct
