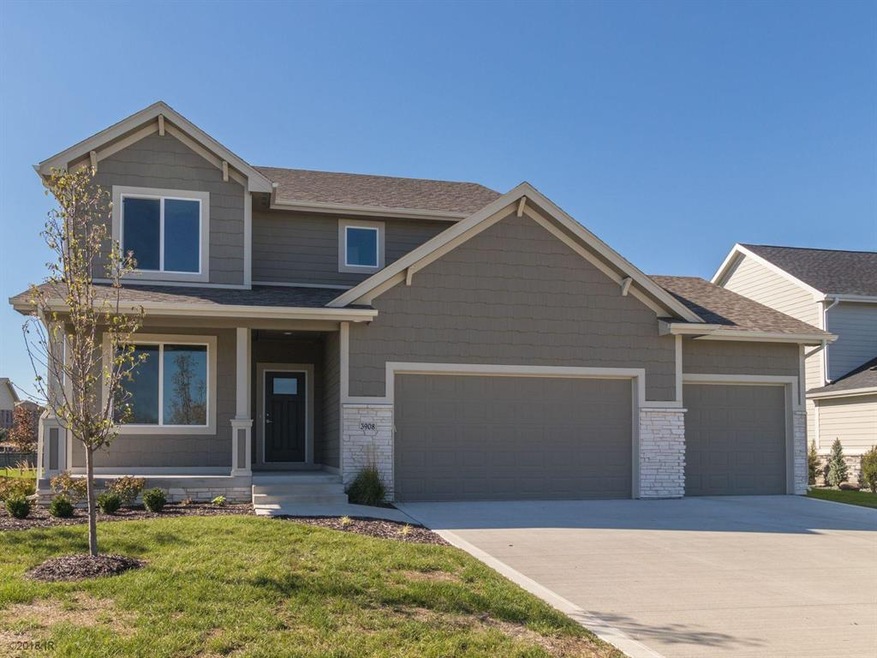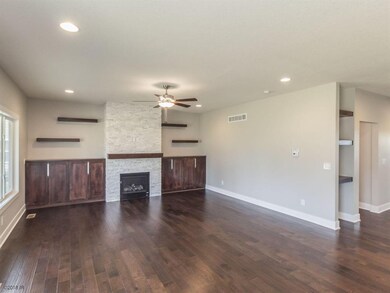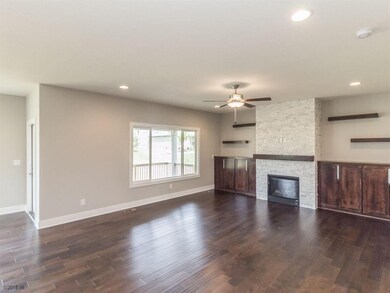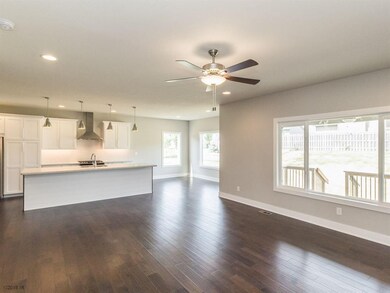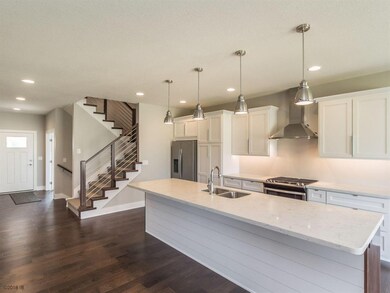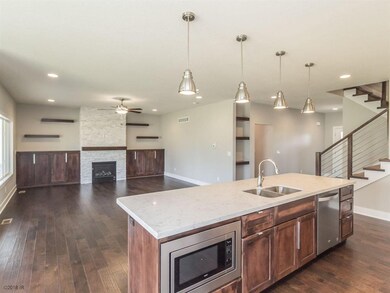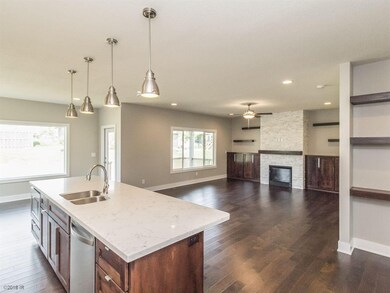
3908 163rd St Urbandale, IA 50323
Estimated Value: $527,000 - $694,000
Highlights
- Wood Flooring
- Den
- Covered Deck
- Walnut Hills Elementary School Rated A
- Eat-In Kitchen
- Forced Air Heating and Cooling System
About This Home
As of February 2019BUILDER IS WILLING TO NEGOTIATE POSSIBLE EXCHANGE OF BUYER’S CURRENT HOME! This new construction 5 bedroom/5 bath home from Boesen Homes is sure to impress! Open great room and kitchen design! The kitchen is accented w/ white cabinets, quartz counters, gas range with vent hood, stainless appliances, and large island with generous seating! Nice built-ins around the fireplace & plenty of windows for natural light! Front room office, drop zone w/closet, and ½ bath complete the main level. Upstairs you will find a Master Suite w/ executive touches, nice bath, amazing custom closet, 3 additional bedrooms, (each w/ adjoining bath) and a laundry room! The lower level is finished w/ 2nd family room, bath and 5th bedroom! Cozy front porch, 3 car garage and covered deck accent the exterior! Great location! Waukee Schools!
Last Agent to Sell the Property
Cathie Beals
Iowa Realty Mills Crossing Listed on: 10/12/2018

Co-Listed By
Larry Beals
Iowa Realty Mills Crossing
Last Buyer's Agent
Jerry Cunningham
Coldwell Banker Mid-America
Home Details
Home Type
- Single Family
Est. Annual Taxes
- $7,038
Year Built
- Built in 2017
Lot Details
- 10,500 Sq Ft Lot
- Lot Dimensions are 75x140
HOA Fees
- $17 Monthly HOA Fees
Home Design
- Asphalt Shingled Roof
- Cement Board or Planked
Interior Spaces
- 2,431 Sq Ft Home
- 2-Story Property
- Gas Fireplace
- Family Room Downstairs
- Dining Area
- Den
- Finished Basement
- Basement Window Egress
- Fire and Smoke Detector
- Laundry on upper level
Kitchen
- Eat-In Kitchen
- Stove
- Microwave
- Dishwasher
Flooring
- Wood
- Carpet
- Tile
Bedrooms and Bathrooms
Parking
- 3 Car Attached Garage
- Driveway
Additional Features
- Covered Deck
- Forced Air Heating and Cooling System
Community Details
- Arrow Properties Llc Association
- Built by Boesen Homes
Listing and Financial Details
- Assessor Parcel Number 1223452005
Ownership History
Purchase Details
Home Financials for this Owner
Home Financials are based on the most recent Mortgage that was taken out on this home.Similar Homes in the area
Home Values in the Area
Average Home Value in this Area
Purchase History
| Date | Buyer | Sale Price | Title Company |
|---|---|---|---|
| Long Nicholas B | $380,500 | None Available |
Mortgage History
| Date | Status | Borrower | Loan Amount |
|---|---|---|---|
| Open | Long Brianna L | $320,000 | |
| Closed | Long Nicholas B | $323,383 |
Property History
| Date | Event | Price | Change | Sq Ft Price |
|---|---|---|---|---|
| 02/11/2019 02/11/19 | Sold | $380,450 | -4.9% | $156 / Sq Ft |
| 02/08/2019 02/08/19 | Pending | -- | -- | -- |
| 10/12/2018 10/12/18 | For Sale | $399,900 | -- | $165 / Sq Ft |
Tax History Compared to Growth
Tax History
| Year | Tax Paid | Tax Assessment Tax Assessment Total Assessment is a certain percentage of the fair market value that is determined by local assessors to be the total taxable value of land and additions on the property. | Land | Improvement |
|---|---|---|---|---|
| 2023 | $7,038 | $446,160 | $90,000 | $356,160 |
| 2022 | $6,940 | $394,930 | $90,000 | $304,930 |
| 2021 | $6,940 | $394,240 | $90,000 | $304,240 |
| 2020 | $7,112 | $389,400 | $90,000 | $299,400 |
| 2019 | $7,836 | $389,400 | $90,000 | $299,400 |
| 2018 | $7,836 | $395,550 | $90,000 | $305,550 |
| 2017 | $82 | $4,260 | $4,260 | $0 |
| 2016 | $0 | $4,260 | $4,260 | $0 |
Agents Affiliated with this Home
-

Seller's Agent in 2019
Cathie Beals
Iowa Realty Mills Crossing
(515) 419-7536
-

Seller Co-Listing Agent in 2019
Larry Beals
Iowa Realty Mills Crossing
-
J
Buyer's Agent in 2019
Jerry Cunningham
Coldwell Banker Mid-America
Map
Source: Des Moines Area Association of REALTORS®
MLS Number: 571103
APN: 12-23-452-005
- 3555 NW 164th St
- 3916 163rd St
- 16468 Phoenix Dr
- 3509 Berkshire Pkwy
- 3641 NW 166th St
- 3667 NW 165th St
- 18362 Alpine Dr
- 18241 Baxter Place
- 18237 Baxter Place
- 18256 Baxter Place
- 18265 Baxter Place
- 3618 162nd St
- 15905 Douglas Pkwy
- 3674 Berkshire Pkwy
- 16838 Airline Dr
- 18048 Tanglewood Dr
- 18016 Tanglewood Dr
- 18092 Tanglewood Dr
- 18363 Tanglewood Dr
- 00 Douglas Pkwy
- 3908 163rd St
- 3904 163rd St
- 3912 163rd St
- 3567 NW 164th St
- 3900 163rd St
- 3573 NW 164th St
- 3559 NW 164th St
- 3928 163rd St
- 3551 NW 164th St
- 3543 NW 164th St
- 3543 NW 164th St
- 16250 Horton Cir
- 3581 NW 164th St
- 3579 NW 164th St
- 16249 Sunflower Cir
- 3920 163rd St
- 3531 NW 164th St
- 3591 NW 164th St
- 3828 163rd St
- 3537 NW 164th St
