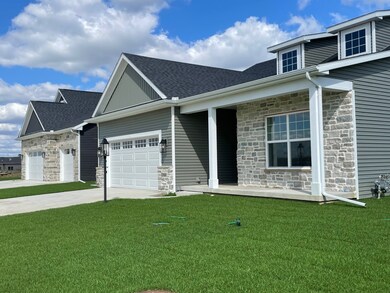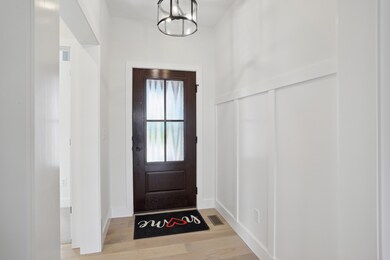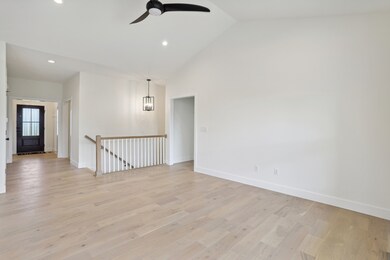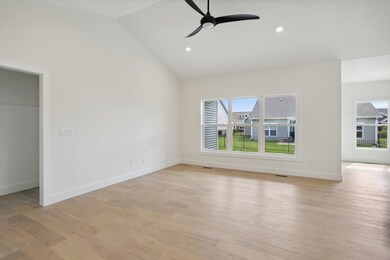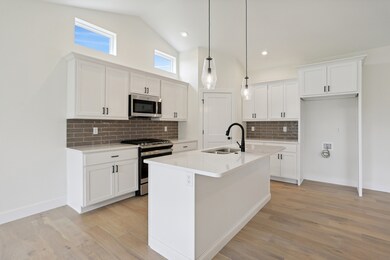
3908 Bay Cir Champaign, IL 61822
Highlights
- New Construction
- Ranch Style House
- 2 Car Attached Garage
- Central High School Rated A
- Wood Flooring
- Living Room
About This Home
As of March 2025This 1-story ranch home is a 4 bedroom, 3 bathroom with a 2 car attached garage. The home has 2,450 finished square feet with a basement. The kitchen has white shaker cabinets with a large island (with barstool seating) and quartz countertops. There is a covered patio area in the rear of the home. The HVAC (Trane - 92/100 efficient furnace) and water heater are high-efficiency. The walls are 2" x 6" construction and have R-21 insulation. The ceiling has R-49 insulation. The windows are Pella- Low E. The basement has a sump pump with waterjet backup and a fully mitigated radon reduction system.
Home Details
Home Type
- Single Family
Est. Annual Taxes
- $2,318
Year Built
- Built in 2024 | New Construction
HOA Fees
- $125 Monthly HOA Fees
Parking
- 2 Car Attached Garage
- Garage Door Opener
- Driveway
- Parking Space is Owned
Home Design
- Ranch Style House
- Asphalt Roof
- Radon Mitigation System
- Concrete Perimeter Foundation
Interior Spaces
- 1,770 Sq Ft Home
- Family Room
- Living Room
- Combination Kitchen and Dining Room
- Carbon Monoxide Detectors
Kitchen
- Range
- Microwave
- Dishwasher
Flooring
- Wood
- Carpet
Bedrooms and Bathrooms
- 3 Bedrooms
- 4 Potential Bedrooms
- 3 Full Bathrooms
Laundry
- Laundry Room
- Electric Dryer Hookup
Partially Finished Basement
- Basement Fills Entire Space Under The House
- Finished Basement Bathroom
Schools
- Unit 4 Of Choice Elementary School
- Champaign/Middle Call Unit 4 351
- Central High School
Utilities
- Forced Air Heating and Cooling System
- 200+ Amp Service
Community Details
- Association fees include lawn care, snow removal
- Signature Association, Phone Number (217) 355-1202
- Liberty On The Lakes Subdivision
- Property managed by Signature Homes
Map
Home Values in the Area
Average Home Value in this Area
Property History
| Date | Event | Price | Change | Sq Ft Price |
|---|---|---|---|---|
| 03/13/2025 03/13/25 | Sold | $425,000 | -4.6% | $240 / Sq Ft |
| 03/09/2025 03/09/25 | Pending | -- | -- | -- |
| 09/26/2024 09/26/24 | For Sale | $445,500 | -- | $252 / Sq Ft |
Similar Homes in the area
Source: Midwest Real Estate Data (MRED)
MLS Number: 12174058
- 3608 Freedom Blvd
- 211 Capitol St
- 3410 Waterville Ct
- 3407 Weeping Cherry Ct
- 3002 Wynstone Dr
- 1 Genevieve Ct
- 3205 Cherry Hills Dr
- 3402 Mill Creek Ct
- 612 N Clarendon Ct
- 1512 Waterford Place
- 601 Pittsfield Dr
- 502 Wesley Ave
- 2801 Willow Bend Rd
- 2927 Greystone Place
- 313 W Church St
- 3108 S Duncan Rd
- 1505 Winterberry Rd
- 1419 Quail Run Dr Unit 1
- 2402 Windward Blvd Unit 105
- 2404 Windward Blvd Unit 205

