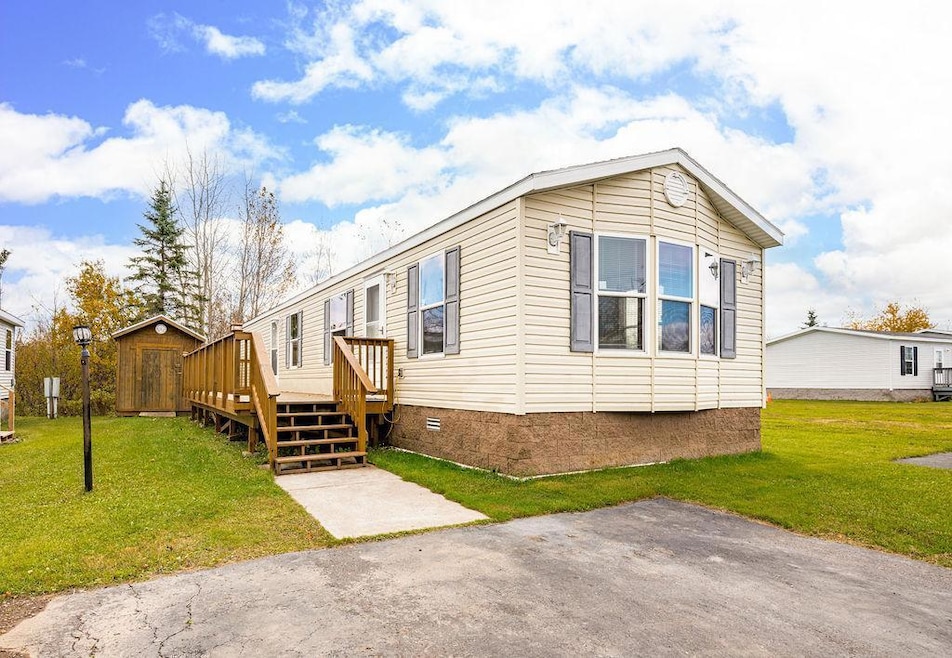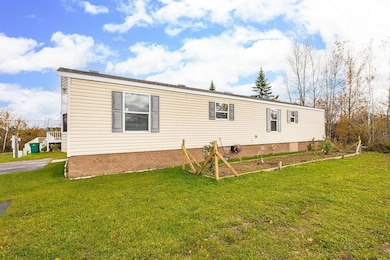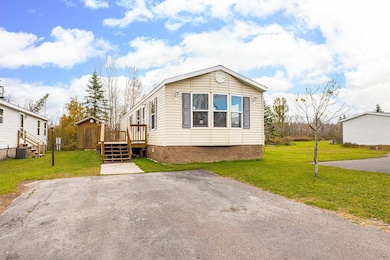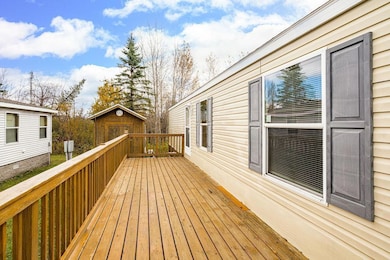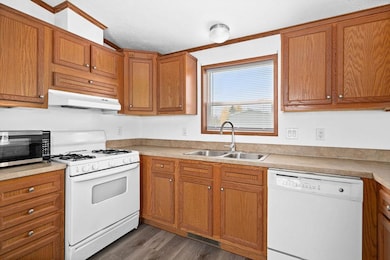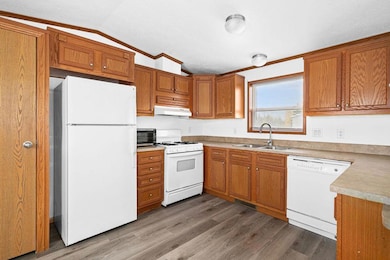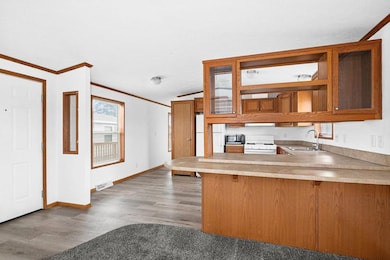3908 Brian Rd Duluth, MN 55803
Estimated payment $603/month
Highlights
- Deck
- No HOA
- 1-Story Property
- Homecroft Elementary School Rated A-
- No Interior Steps
- Forced Air Heating System
About This Home
Cheaper than rent, this move-in ready home in Outskirts Village of Rice Lake Township just received a glow up and is ready for its next owners! Convenient access to Woodland area restaurants & shops, nearby Ridgeview Golf Course and incredible trails at Hartley Nature Preserve. This 2 BR, 1 BA home offers a beautiful level lot w/ 2 off street parking spots, a massive deck perfect for stargazing, plus a storage shed with space for your tools & toys, and nearby garden bed ready for spring plantings. One level living combined with the open floor plan and recent updates make for easy living. Fresh paint throughout, new vinyl plank flooring in entry and eat-in kitchen where you'll enjoy plenty of cabinet space and a charming breakfast bar. Newer carpeting in living rm and bedrooms, vinyl windows, and spacious master BR with 2 closets. With natural gas forced air heat, and the unique 2 x 6 framing + sheet-rocked walls, your heating bill will stay low! All appliances including in sale - even the newer Maytag washer & dryer. Schedule your private showing today and be on your way to home ownership! Lot Lease: $460/month. Outskirts Village is 55+ community (per leasing rules) w/ on-site manager. Real estate not for sale - home only. Preferred financing options available with as little as 5% down!
Home Details
Home Type
- Single Family
Year Built
- Built in 2012
Home Design
- Vinyl Siding
Interior Spaces
- 945 Sq Ft Home
- 1-Story Property
- Basement
- Crawl Space
Bedrooms and Bathrooms
- 2 Bedrooms
- 1 Full Bathroom
Utilities
- No Cooling
- Forced Air Heating System
Additional Features
- No Interior Steps
- Deck
- Land Lease
Community Details
- No Home Owners Association
- Outskirts Village Subdivision
Map
Home Values in the Area
Average Home Value in this Area
Property History
| Date | Event | Price | List to Sale | Price per Sq Ft | Prior Sale |
|---|---|---|---|---|---|
| 11/05/2025 11/05/25 | For Sale | $96,000 | +20.2% | $102 / Sq Ft | |
| 07/31/2025 07/31/25 | Sold | $79,900 | 0.0% | $85 / Sq Ft | View Prior Sale |
| 06/14/2025 06/14/25 | Price Changed | $79,900 | -6.0% | $85 / Sq Ft | |
| 05/16/2025 05/16/25 | For Sale | $85,000 | -- | $90 / Sq Ft |
Source: NorthstarMLS
MLS Number: 6815250
- 47XX 3rd Ave S
- 316 W Faribault St
- 540 W Redwing St
- 204 W Faribault St
- 202 W Faribault St
- 413 W Owatonna St
- 110 E Chisholm St
- xxx Amity Dr
- 310 E Chisholm St
- 325 W Wabasha St
- 107 E Mankato St
- 245 W Anoka St
- 116 E Mankato St
- 18 E Wabasha St
- 3943 Fairview Rd
- 3218 Ewing Ave
- 3748 Mulvahill Rd Unit Mulvahill Road
- 1120 Gordon Rd
- 417 Elk St
- 2417 Vermilion Rd Unit Lower and Upper
- 239 W Arrowhead Rd
- 1515 Kenwood Ave
- 1115 Elizabeth St
- 100 Elizabeth St
- 133 Summit St
- 120 Summit St
- 723 Kenwood Ave
- 2417 E 3rd St
- 2417 E 3rd St
- 2417 E 3rd St
- 825 Partridge St
- 3425 Eischen Ct
- 902-930 Partridge St
- 2535 Jefferson St Unit 2535
- 1624 E 5th St
- 1605 E 4th St Unit 2
- 1928 E Superior St
- 908 E Skyline Pkwy
- 801-901 Boulder Dr
