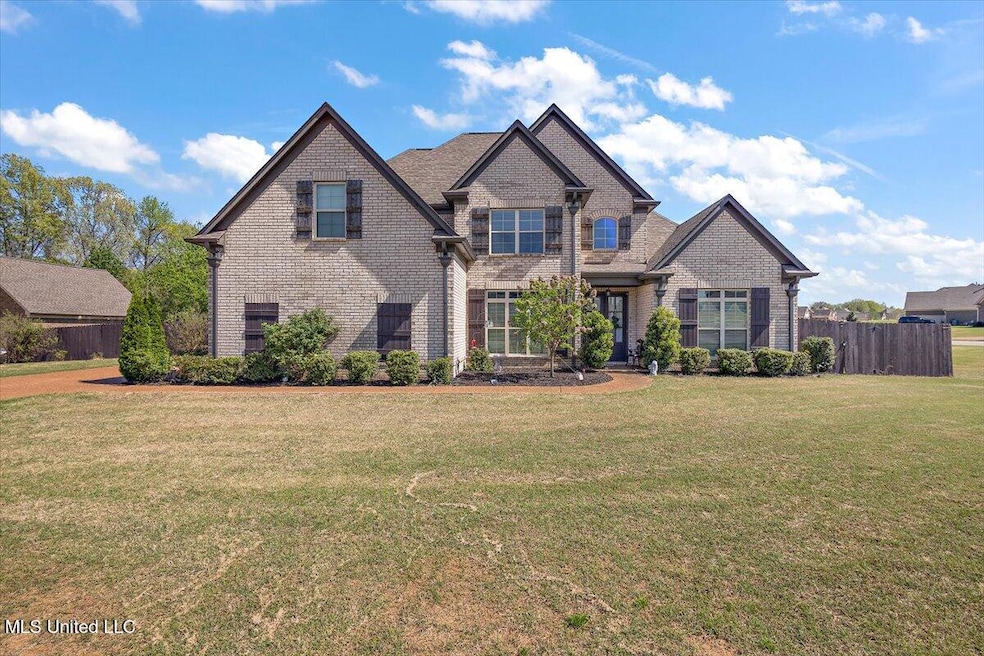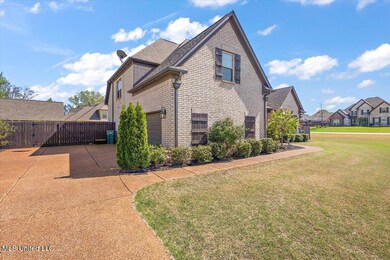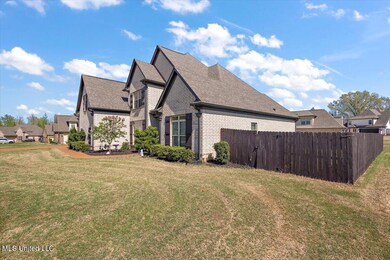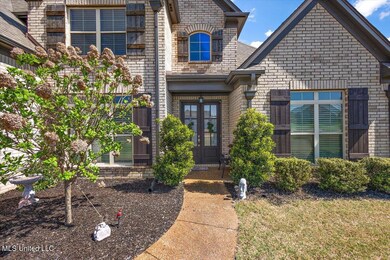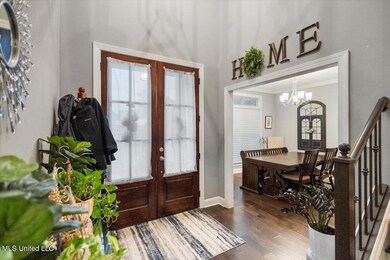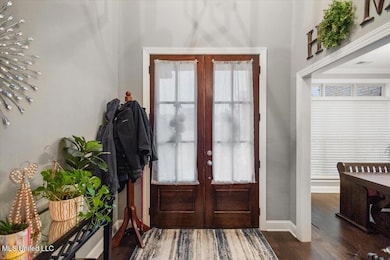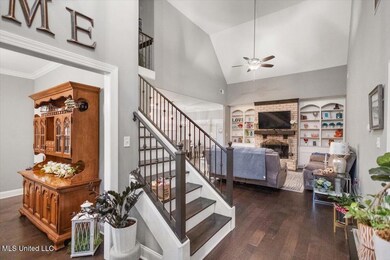
3908 Buck Run Cove Southaven, MS 38672
Pleasant Hill NeighborhoodEstimated payment $2,758/month
Highlights
- Open Floorplan
- Fireplace in Hearth Room
- Traditional Architecture
- DeSoto Central Elementary School Rated A-
- Freestanding Bathtub
- Wood Flooring
About This Home
Welcome to Your Dream Home in the Lakes of Nicholas SubdivisionNestled within the picturesque Lakes of Nicholas Subdivision, this stunning two-story single-family brick home offers a perfect blend of elegance and functionality. With 5 spacious bedrooms and 3 full baths. Upon entering, you're greeted by a grand foyer marked by double front doors that set the tone for the residence's sophistication. The open-concept design seamlessly integrates the kitchen and expansive family room. The chef's kitchen is a culinary delight, featuring a substantial island with a sink, majestic white cabinetry that extends to the ceiling, stainless steel double ovens, a gas cooktop, and an overhead microwave exhaust. A walk-in pantry strategically positioned between the dining room and kitchen enhances storage and convenience.The family room stands as a focal point, showcasing a cozy wood-burning fireplace framed by built-in shelves, perfect for showcasing personal treasures or displaying books. The primary bedroom, thoughtfully located on the first floor, serves as a serene retreat, complete with a spa-like salon bath. This luxurious space boasts a soaker tub, a walk-through shower, dual vanities with an additional sit-down vanity, and a generously sized walk-in closet with custom built-ins.The home's functional design continues with a second downstairs bedroom featuring a spacious closet, conveniently located adjacent to a full bathroom. An well-appointed hallway leads to a dedicated laundry room, outfitted with custom-built shelves and a mudroom-style bench, enhancing everyday practicality.Venturing upstairs, you will find a versatile nook area which can be tailored to your needs. The two additional bedrooms and large bonus room, all with ample closet space, provide endless possibilities for use—whether as guest accommodations, children's play areas, or personal retreats. The expansive walk-in attic, currently utilized for storage, offers prospects for future expansion or organization.Situated on a sizeable corner lot, this home boasts a large fenced-in backyard, ideal for outdoor activities. Located just minutes from shopping and dining options and within the desirable DeSoto Central School District, this property perfectly blends convenience and community.In summary, this beautiful home is not just a place to live; it's a lifestyle choice. Its sophisticated features, generous living spaces, and outstanding location make it a must-see. Don't miss your chance to call this elegant residence your own.
Home Details
Home Type
- Single Family
Est. Annual Taxes
- $2,773
Year Built
- Built in 2017
Lot Details
- 0.59 Acre Lot
- Cul-De-Sac
- Fenced
- Corner Lot
- Front Yard
Parking
- 2 Car Attached Garage
- Side Facing Garage
- Driveway
Home Design
- Traditional Architecture
- Brick Exterior Construction
- Slab Foundation
- Architectural Shingle Roof
Interior Spaces
- 2,840 Sq Ft Home
- 2-Story Property
- Open Floorplan
- Built-In Features
- Crown Molding
- High Ceiling
- Ceiling Fan
- Recessed Lighting
- Wood Burning Fireplace
- Raised Hearth
- Fireplace in Hearth Room
- Blinds
- Double Door Entry
- Combination Kitchen and Living
- Storage
- Laundry Room
Kitchen
- Eat-In Kitchen
- Walk-In Pantry
- Double Oven
- Cooktop
- Microwave
- Dishwasher
- Stainless Steel Appliances
- Kitchen Island
- Granite Countertops
- Disposal
Flooring
- Wood
- Carpet
- Ceramic Tile
Bedrooms and Bathrooms
- 5 Bedrooms
- Primary Bedroom on Main
- Walk-In Closet
- 3 Full Bathrooms
- Double Vanity
- Freestanding Bathtub
- Soaking Tub
- Multiple Shower Heads
- Separate Shower
Outdoor Features
- Rain Gutters
Schools
- Desoto Central Elementary And Middle School
- Desoto Central High School
Utilities
- Central Heating and Cooling System
- Water Heater
- High Speed Internet
- Satellite Dish
- Cable TV Available
Community Details
- Property has a Home Owners Association
- Association fees include ground maintenance, management
- Lakes Of Nicholas Subdivision
- The community has rules related to covenants, conditions, and restrictions
Listing and Financial Details
- Assessor Parcel Number 2074171700021400
Map
Home Values in the Area
Average Home Value in this Area
Tax History
| Year | Tax Paid | Tax Assessment Tax Assessment Total Assessment is a certain percentage of the fair market value that is determined by local assessors to be the total taxable value of land and additions on the property. | Land | Improvement |
|---|---|---|---|---|
| 2024 | $2,773 | $21,176 | $4,000 | $17,176 |
| 2023 | $2,773 | $21,176 | $0 | $0 |
| 2022 | $2,709 | $21,176 | $4,000 | $17,176 |
| 2021 | $2,709 | $21,176 | $4,000 | $17,176 |
| 2020 | $2,511 | $19,781 | $4,000 | $15,781 |
| 2019 | $2,511 | $19,781 | $4,000 | $15,781 |
| 2017 | $649 | $4,500 | $4,500 | $0 |
Property History
| Date | Event | Price | Change | Sq Ft Price |
|---|---|---|---|---|
| 04/11/2025 04/11/25 | Pending | -- | -- | -- |
| 04/11/2025 04/11/25 | For Sale | $450,000 | +58.5% | $158 / Sq Ft |
| 07/05/2017 07/05/17 | Sold | -- | -- | -- |
| 04/26/2017 04/26/17 | Pending | -- | -- | -- |
| 04/26/2017 04/26/17 | For Sale | $283,900 | -- | $99 / Sq Ft |
Mortgage History
| Date | Status | Loan Amount | Loan Type |
|---|---|---|---|
| Closed | $200,000 | Construction |
Similar Homes in Southaven, MS
Source: MLS United
MLS Number: 4109818
APN: 2074171700021400
- 3863 Buck Run Dr
- 3730 Buck Run Dr
- 3856 Daffodil Dr
- 1716 Lia Ln
- 2067 Belmarie Dr
- 3717 Beech Tree Cove
- 2113 Belmarie Dr
- 3704 Andreas Dr
- 3786 Roland Dr
- 3668 Beech Tree Cove
- 3780 Roland Dr
- 3772 Roland Dr
- 1704 Ryker Rd
- 3762 Roland Dr
- 1692 Ryker Rd
- 1601 Treestand Rd
- 1644 Ryker Rd
- 3740 Roland Dr
- 3570 Enclave Dr
- 1686 Montys Cir N
