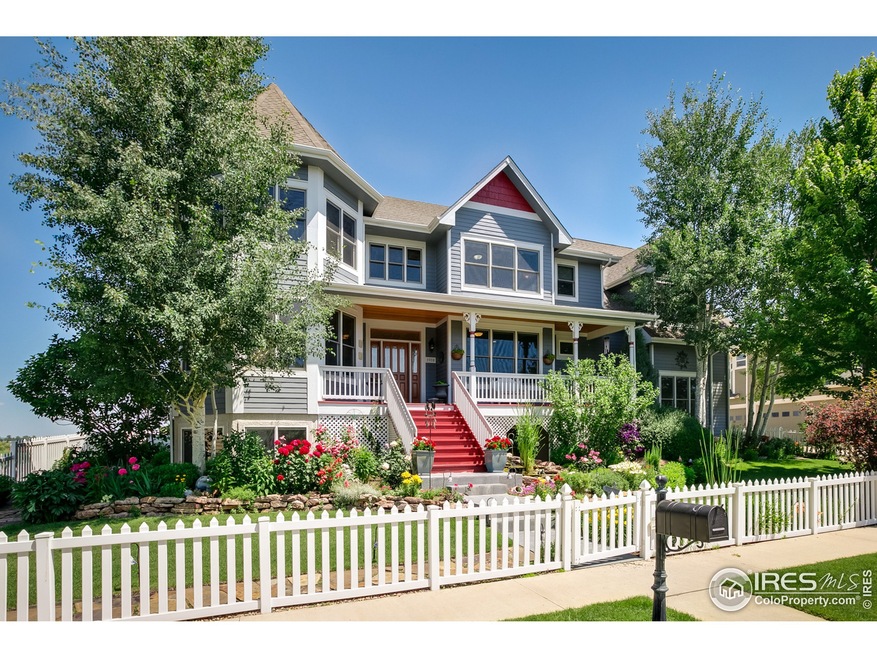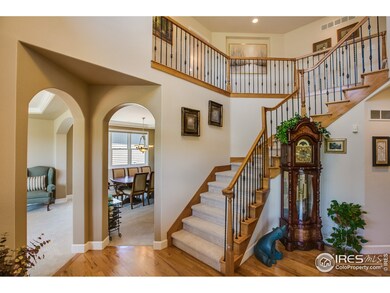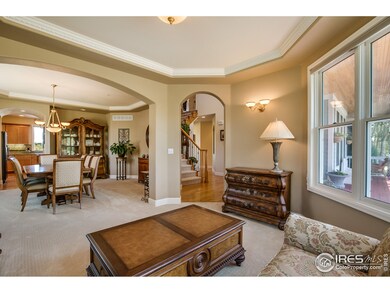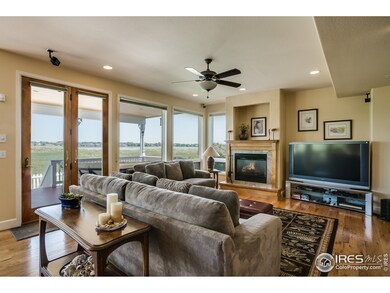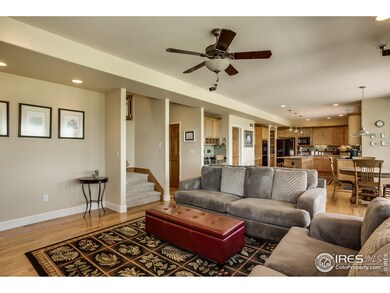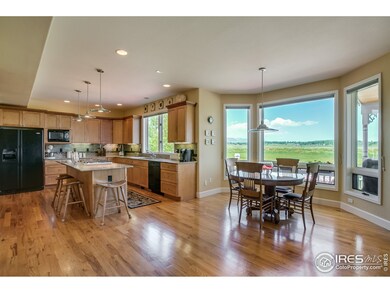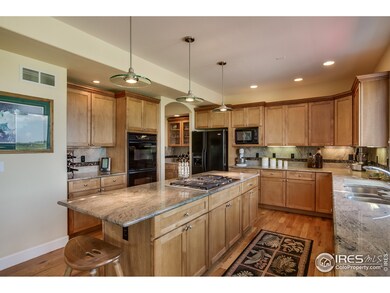
3908 Fowler Ln Longmont, CO 80503
McIntosh NeighborhoodEstimated Value: $1,580,155 - $1,816,000
Highlights
- Water Views
- Open Floorplan
- Fireplace in Primary Bedroom
- Hygiene Elementary School Rated A-
- River Nearby
- Deck
About This Home
As of October 2015Immaculate Victorian on Lake McIntosh!2 Story boasts a master gardener's landscaping w/koi pond,incredible water & mtn views,natural light throughout,wood floors,tre-ceilings,connoisseur kitchen w/granite counters & nook,oversized great room w/soaring ceilings,master suite retreat w/lux bath fp & balcony,dual staircases,finished garden-level basement w/large rec room, bath, wet bar & ample storage.Entertain/Relax off the multi-tiered semi-covered deck w/access to walking/biking trails
Last Buyer's Agent
Tami Smith
DFH Colorado Realty LLC
Home Details
Home Type
- Single Family
Est. Annual Taxes
- $6,811
Year Built
- Built in 2001
Lot Details
- 9,840 Sq Ft Lot
- Open Space
- Cul-De-Sac
- South Facing Home
- Southern Exposure
- Vinyl Fence
- Level Lot
- Sprinkler System
HOA Fees
- $13 Monthly HOA Fees
Parking
- 3 Car Attached Garage
- Garage Door Opener
Property Views
- Water
- Mountain
Home Design
- Contemporary Architecture
- Victorian Architecture
- Wood Frame Construction
- Composition Roof
- Composition Shingle
Interior Spaces
- 5,543 Sq Ft Home
- 2-Story Property
- Open Floorplan
- Wet Bar
- Cathedral Ceiling
- Ceiling Fan
- Multiple Fireplaces
- Gas Log Fireplace
- Double Pane Windows
- Window Treatments
- Family Room
- Dining Room
- Home Office
- Recreation Room with Fireplace
- Loft
- Finished Basement
- Basement Fills Entire Space Under The House
- Laundry on upper level
Kitchen
- Eat-In Kitchen
- Double Oven
- Gas Oven or Range
- Microwave
- Dishwasher
- Kitchen Island
- Disposal
Flooring
- Wood
- Carpet
Bedrooms and Bathrooms
- 5 Bedrooms
- Fireplace in Primary Bedroom
- Walk-In Closet
- Primary Bathroom is a Full Bathroom
- Jack-and-Jill Bathroom
- Primary bathroom on main floor
- Steam Shower
Eco-Friendly Details
- Energy-Efficient Thermostat
Outdoor Features
- River Nearby
- Balcony
- Deck
- Patio
- Exterior Lighting
Schools
- Hygiene Elementary School
- Westview Middle School
- Silver Creek High School
Utilities
- Forced Air Zoned Heating and Cooling System
- High Speed Internet
- Satellite Dish
- Cable TV Available
Listing and Financial Details
- Assessor Parcel Number R0143453
Community Details
Overview
- Association fees include common amenities, management
- Lake Mcintosh Farm Subdivision
Recreation
- Park
Ownership History
Purchase Details
Purchase Details
Home Financials for this Owner
Home Financials are based on the most recent Mortgage that was taken out on this home.Purchase Details
Home Financials for this Owner
Home Financials are based on the most recent Mortgage that was taken out on this home.Purchase Details
Home Financials for this Owner
Home Financials are based on the most recent Mortgage that was taken out on this home.Similar Homes in Longmont, CO
Home Values in the Area
Average Home Value in this Area
Purchase History
| Date | Buyer | Sale Price | Title Company |
|---|---|---|---|
| Tropical Pub Revocable Living Trust | -- | None Available | |
| Manning William Andrew | $920,000 | Heritage Title Co | |
| Williamson Alan C | $799,000 | First American Heritage Titl | |
| Mccarthy Building & Remodeling Inc | $147,750 | Land Title |
Mortgage History
| Date | Status | Borrower | Loan Amount |
|---|---|---|---|
| Open | Manning William Andrew | $720,000 | |
| Previous Owner | Manning Patricia F | $100,000 | |
| Previous Owner | Manning William Andrew | $680,000 | |
| Previous Owner | Manning William Andrew | $690,000 | |
| Previous Owner | Williamson Alan C | $163,000 | |
| Previous Owner | Williamson Alan C | $999,000 | |
| Previous Owner | Williamson Alan C | $639,000 | |
| Previous Owner | Mccarthy Building & Remodeling Inc | $60,000 | |
| Previous Owner | Mccarthy Building & Remodeling Inc | $620,000 |
Property History
| Date | Event | Price | Change | Sq Ft Price |
|---|---|---|---|---|
| 01/28/2019 01/28/19 | Off Market | $920,000 | -- | -- |
| 10/01/2015 10/01/15 | Sold | $920,000 | -5.6% | $166 / Sq Ft |
| 09/01/2015 09/01/15 | Pending | -- | -- | -- |
| 06/25/2015 06/25/15 | For Sale | $975,000 | -- | $176 / Sq Ft |
Tax History Compared to Growth
Tax History
| Year | Tax Paid | Tax Assessment Tax Assessment Total Assessment is a certain percentage of the fair market value that is determined by local assessors to be the total taxable value of land and additions on the property. | Land | Improvement |
|---|---|---|---|---|
| 2025 | $10,888 | $106,676 | $12,663 | $94,013 |
| 2024 | $10,888 | $106,676 | $12,663 | $94,013 |
| 2023 | $10,740 | $113,826 | $13,916 | $103,595 |
| 2022 | $8,769 | $88,613 | $10,453 | $78,160 |
| 2021 | $8,882 | $91,163 | $10,754 | $80,409 |
| 2020 | $7,926 | $81,596 | $9,438 | $72,158 |
| 2019 | $7,801 | $81,596 | $9,438 | $72,158 |
| 2018 | $6,906 | $72,706 | $9,785 | $62,921 |
| 2017 | $6,812 | $82,410 | $10,826 | $71,584 |
| 2016 | $6,653 | $69,603 | $18,786 | $50,817 |
| 2015 | $6,340 | $73,185 | $27,144 | $46,041 |
| 2014 | $6,811 | $73,185 | $27,144 | $46,041 |
Agents Affiliated with this Home
-
Steven Noel

Seller's Agent in 2015
Steven Noel
RE/MAX
(303) 499-9880
1 in this area
129 Total Sales
-

Buyer's Agent in 2015
Tami Smith
DFH Colorado Realty LLC
(720) 706-5701
Map
Source: IRES MLS
MLS Number: 767626
APN: 1205304-03-013
- 3916 Fowler Ln
- 8523 Hygiene Rd
- 3814 Columbia Dr
- 40 Cornell Dr
- 27 Cornell Dr
- 3053 Mcintosh Dr
- 28 University Dr
- 3124 Marlin Dr
- 3232 Mariner Ln
- 3142 Captains Ln
- 2977 Dunes Ct
- 1930 N Shore Dr
- 3123 Concord Way
- 2871 Humboldt Cir
- 1506 Fisk Ct
- 3132 Concord Way
- 2193 Sand Dollar Cir
- 7800 Hygiene Rd
- 1191 Twin Peaks Cir
- 2325 N Shore Dr
