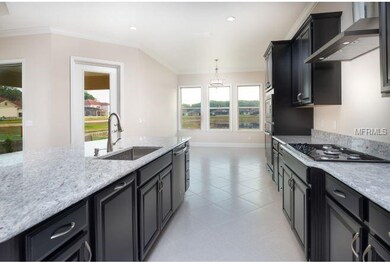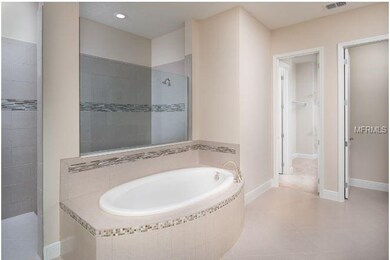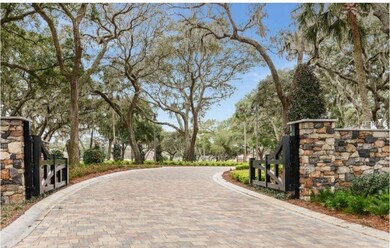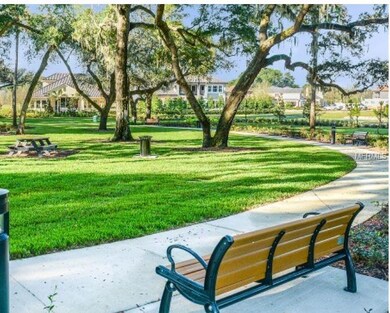
3908 Grassland Loop Lake Mary, FL 32746
Alaqua NeighborhoodHighlights
- Newly Remodeled
- Gated Community
- Wood Flooring
- Woodlands Elementary School Rated A-
- Deck
- Main Floor Primary Bedroom
About This Home
As of August 2020Beautiful Cannes floor plan. This brand new home features 4 bedrooms and 4.5 baths. Courtyard entrance is sure to impress your guests! Gourmet kitchen with large Island and quartz counter tops! Steeple Chase has a private pedestrian gate onto the popular Seminole Country trail. The residents enjoy easy access to 1-4, top restaurants & shops. Builder warranty! (Disclaimer: Some/All photos are stock/renderings of home.)
Last Agent to Sell the Property
ROBERT SLACK LLC License #3353699 Listed on: 04/12/2018

Home Details
Home Type
- Single Family
Est. Annual Taxes
- $10,877
Year Built
- Built in 2018 | Newly Remodeled
Lot Details
- 0.3 Acre Lot
- Lot Dimensions are 91x142
- Property fronts a private road
- East Facing Home
- Mature Landscaping
- Irrigation
- Landscaped with Trees
- Property is zoned P-U
HOA Fees
- $192 Monthly HOA Fees
Parking
- 3 Car Attached Garage
- Garage Door Opener
- Open Parking
Home Design
- Courtyard Style Home
- Slab Foundation
- Tile Roof
- Block Exterior
- Stucco
Interior Spaces
- 3,314 Sq Ft Home
- Crown Molding
- Tray Ceiling
- Sliding Doors
- Great Room
- Family Room
- Den
- Inside Utility
- Laundry in unit
- Fire and Smoke Detector
Kitchen
- Eat-In Kitchen
- <<builtInOvenToken>>
- <<microwave>>
- Dishwasher
- Solid Surface Countertops
- Disposal
Flooring
- Wood
- Carpet
- Ceramic Tile
Bedrooms and Bathrooms
- 4 Bedrooms
- Primary Bedroom on Main
- Split Bedroom Floorplan
- Walk-In Closet
Eco-Friendly Details
- Ventilation
Outdoor Features
- Deck
- Covered patio or porch
- Rain Gutters
Schools
- Woodlands Elementary School
- Markham Woods Middle School
- Lake Mary High School
Utilities
- Central Heating and Cooling System
- Tankless Water Heater
- High Speed Internet
- Cable TV Available
Listing and Financial Details
- Home warranty included in the sale of the property
- Visit Down Payment Resource Website
- Tax Lot 96
- Assessor Parcel Number 11-20-29-5TQ-0000-0960
Community Details
Overview
- Association fees include private road
- Built by Taylor Morrison
- Steeple Chase Subdivision, Cannes Floorplan
- The community has rules related to deed restrictions
Security
- Gated Community
Ownership History
Purchase Details
Home Financials for this Owner
Home Financials are based on the most recent Mortgage that was taken out on this home.Purchase Details
Home Financials for this Owner
Home Financials are based on the most recent Mortgage that was taken out on this home.Similar Homes in Lake Mary, FL
Home Values in the Area
Average Home Value in this Area
Purchase History
| Date | Type | Sale Price | Title Company |
|---|---|---|---|
| Warranty Deed | $779,900 | Innovative Title Svcs Llc | |
| Special Warranty Deed | $740,000 | Inspired Title Services Llc |
Mortgage History
| Date | Status | Loan Amount | Loan Type |
|---|---|---|---|
| Open | $510,000 | No Value Available | |
| Previous Owner | $592,000 | Adjustable Rate Mortgage/ARM |
Property History
| Date | Event | Price | Change | Sq Ft Price |
|---|---|---|---|---|
| 08/14/2020 08/14/20 | Sold | $779,900 | 0.0% | $235 / Sq Ft |
| 07/15/2020 07/15/20 | Pending | -- | -- | -- |
| 07/14/2020 07/14/20 | For Sale | $779,900 | +5.4% | $235 / Sq Ft |
| 03/16/2019 03/16/19 | Sold | $740,000 | -3.8% | $223 / Sq Ft |
| 01/31/2019 01/31/19 | Pending | -- | -- | -- |
| 01/30/2019 01/30/19 | Price Changed | $769,000 | -0.6% | $232 / Sq Ft |
| 01/26/2019 01/26/19 | Price Changed | $774,000 | +0.7% | $234 / Sq Ft |
| 10/06/2018 10/06/18 | Price Changed | $769,000 | -0.4% | $232 / Sq Ft |
| 07/02/2018 07/02/18 | Price Changed | $772,000 | +0.5% | $233 / Sq Ft |
| 05/18/2018 05/18/18 | Price Changed | $768,000 | +0.8% | $232 / Sq Ft |
| 04/12/2018 04/12/18 | For Sale | $762,000 | -- | $230 / Sq Ft |
Tax History Compared to Growth
Tax History
| Year | Tax Paid | Tax Assessment Tax Assessment Total Assessment is a certain percentage of the fair market value that is determined by local assessors to be the total taxable value of land and additions on the property. | Land | Improvement |
|---|---|---|---|---|
| 2024 | $8,699 | $675,474 | -- | -- |
| 2023 | $8,501 | $655,800 | $0 | $0 |
| 2021 | $8,223 | $618,154 | $180,000 | $438,154 |
| 2020 | $8,486 | $632,331 | $0 | $0 |
| 2019 | $9,179 | $633,218 | $0 | $0 |
| 2018 | $2,291 | $160,000 | $0 | $0 |
Agents Affiliated with this Home
-
Bryan Douglas

Seller's Agent in 2020
Bryan Douglas
KELLER WILLIAMS REALTY AT THE PARKS
(407) 629-4420
2 in this area
55 Total Sales
-
Ruby Margaret

Buyer's Agent in 2020
Ruby Margaret
CHARLES RUTENBERG REALTY ORLANDO
(407) 990-0774
3 in this area
51 Total Sales
-
Jennifer Wright
J
Seller's Agent in 2019
Jennifer Wright
ROBERT SLACK LLC
(407) 756-5025
2 in this area
75 Total Sales
-
Stellar Non-Member Agent
S
Buyer's Agent in 2019
Stellar Non-Member Agent
FL_MFRMLS
Map
Source: Stellar MLS
MLS Number: O5700593
APN: 13-20-29-517-0000-0960
- 3883 Grassland Loop
- 213 Villa di Este Terrace Unit 205
- 3875 Grassland Loop
- 240 Villa di Este Terrace Unit 212
- 3867 Grassland Loop
- 209 Villa di Este Terrace Unit 205
- 179 Villa di Este Terrace Unit 105
- 191 Villa di Este Terrace Unit 201
- 1325 Rotonda Point Unit 313
- 1325 Rotonda Point Unit 117
- 173 Villa di Este Terrace Unit 209
- 3687 Farm Bell Place
- 163 Villa di Este Terrace Unit 205
- 114 Vista Verdi Cir Unit 116
- 114 Vista Verdi Cir Unit 136
- 114 Vista Verdi Cir Unit 328
- 157 Villa di Este Terrace Unit 209
- 122 Vista Verdi Cir Unit 236
- 107 Vista Verdi Cir Unit 237
- 107 Vista Verdi Cir Unit 121





