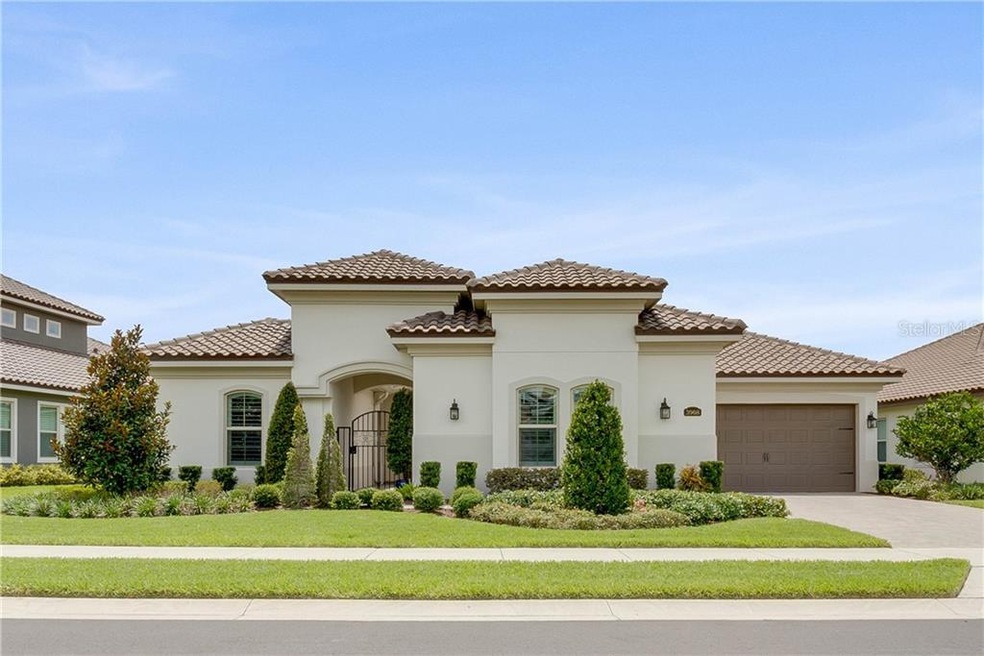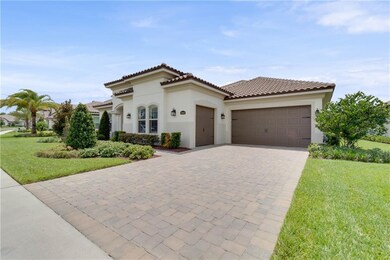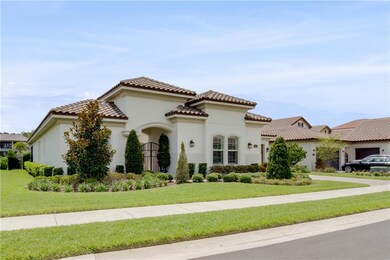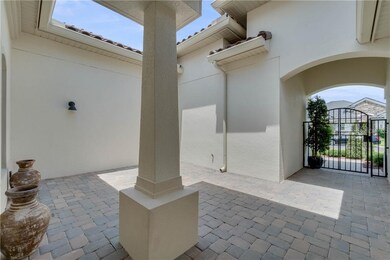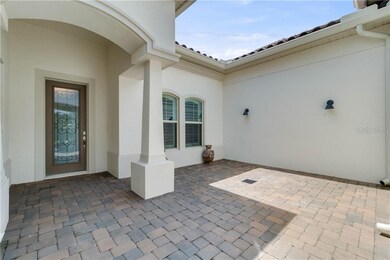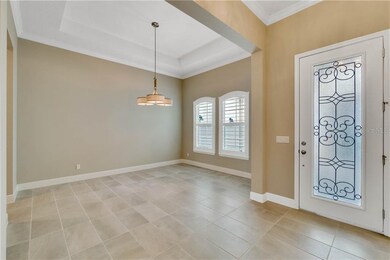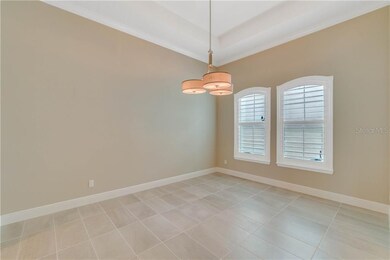
3908 Grassland Loop Lake Mary, FL 32746
Alaqua NeighborhoodHighlights
- Gated Community
- Open Floorplan
- Solid Surface Countertops
- Woodlands Elementary School Rated A-
- Spanish Architecture
- Wine Refrigerator
About This Home
As of August 2020STUNNING move-in ready home located in Lake Mary’s gated enclave of Steeple Chase. Purchased new in 2019, this Taylor Morrison built “Cannes" model with Mediterranean elevation offers over 3300 SF of interior space. Floor plan features a smartly designed 3-way split with 4 bedrooms and 3.5 bathrooms with impressive courtyard entry, expansive rear lanai and 3 car garage. Loaded with nearly $200,000 in builder and owner upgrades and situated on a premium lot with enhanced landscaping for added privacy. Located at the heart of the home is a gorgeous kitchen with high-end stainless appliances including brands such as Wolf and Sub-Zero, 6-burner natural gas cooktop, large center island, ample pantry storage, upgraded cabinetry and Quartz counters. Equally gorgeous is the owner’s suite with over-sized bathroom and walk-in closet sure to impress any buyer. Highlights include a large soaking tub, separate walk-in shower and dual split vanities as well as an owner’s entry into the laundry room with washer and dryer included. Exterior features include aluminum fencing with locking privacy gate, power/gas/water rough-in for summer kitchen on lanai, extensive landscaping and beautiful tile roof adding so much curb appeal! You'll also love the energy efficient tankless gas water heater and double-pane windows to help cut down on energy costs. Steeple Chase residents enjoy dedicated secure access to the popular Seminole Wekiva Trail, quick access to I-4 for an easy commute and a myriad of shopping and dining options close by. This home has been meticulously maintained over the last year and lightly lived-in and comes with many upgrades not included with new construction, like custom plantation shutters on all windows, but best of all is ready for a new owner TODAY! Home conveys with transferrable termite bond.
Last Agent to Sell the Property
KELLER WILLIAMS REALTY AT THE PARKS License #3197845 Listed on: 07/14/2020

Home Details
Home Type
- Single Family
Est. Annual Taxes
- $9,179
Year Built
- Built in 2018
Lot Details
- 0.26 Acre Lot
- Lot Dimensions are 72x142x91x143
- East Facing Home
- Landscaped with Trees
- Property is zoned PD
HOA Fees
- $220 Monthly HOA Fees
Parking
- 3 Car Attached Garage
- Garage Door Opener
- Driveway
- Open Parking
Home Design
- Spanish Architecture
- Courtyard Style Home
- Planned Development
- Slab Foundation
- Tile Roof
- Block Exterior
- Stucco
Interior Spaces
- 3,314 Sq Ft Home
- Open Floorplan
- Tray Ceiling
- Ceiling Fan
- Insulated Windows
- Shutters
- Sliding Doors
- Family Room Off Kitchen
- Breakfast Room
- Formal Dining Room
- Inside Utility
- Fire and Smoke Detector
Kitchen
- Eat-In Kitchen
- Built-In Convection Oven
- Cooktop<<rangeHoodToken>>
- Recirculated Exhaust Fan
- <<microwave>>
- Dishwasher
- Wine Refrigerator
- Solid Surface Countertops
- Solid Wood Cabinet
- Disposal
Flooring
- Carpet
- Tile
Bedrooms and Bathrooms
- 4 Bedrooms
- Split Bedroom Floorplan
- Walk-In Closet
Laundry
- Laundry Room
- Dryer
- Washer
Schools
- Woodlands Elementary School
- Markham Woods Middle School
- Lake Mary High School
Utilities
- Central Heating and Cooling System
- Natural Gas Connected
- Tankless Water Heater
- Cable TV Available
Additional Features
- Reclaimed Water Irrigation System
- Covered patio or porch
Listing and Financial Details
- Homestead Exemption
- Visit Down Payment Resource Website
- Tax Lot 96
- Assessor Parcel Number 13-20-29-517-0000-0960
Community Details
Overview
- Association fees include common area taxes, private road
- Artemis Lifestyle Services/Julie Hamoud Association, Phone Number (407) 705-2190
- Visit Association Website
- Built by Taylor Morrison
- Steeple Chase Rep 2B Subdivision, Cannes Floorplan
- The community has rules related to deed restrictions, no truck, recreational vehicles, or motorcycle parking
- Rental Restrictions
Recreation
- Trails
Security
- Gated Community
Ownership History
Purchase Details
Home Financials for this Owner
Home Financials are based on the most recent Mortgage that was taken out on this home.Purchase Details
Home Financials for this Owner
Home Financials are based on the most recent Mortgage that was taken out on this home.Similar Homes in Lake Mary, FL
Home Values in the Area
Average Home Value in this Area
Purchase History
| Date | Type | Sale Price | Title Company |
|---|---|---|---|
| Warranty Deed | $779,900 | Innovative Title Svcs Llc | |
| Special Warranty Deed | $740,000 | Inspired Title Services Llc |
Mortgage History
| Date | Status | Loan Amount | Loan Type |
|---|---|---|---|
| Open | $510,000 | No Value Available | |
| Previous Owner | $592,000 | Adjustable Rate Mortgage/ARM |
Property History
| Date | Event | Price | Change | Sq Ft Price |
|---|---|---|---|---|
| 08/14/2020 08/14/20 | Sold | $779,900 | 0.0% | $235 / Sq Ft |
| 07/15/2020 07/15/20 | Pending | -- | -- | -- |
| 07/14/2020 07/14/20 | For Sale | $779,900 | +5.4% | $235 / Sq Ft |
| 03/16/2019 03/16/19 | Sold | $740,000 | -3.8% | $223 / Sq Ft |
| 01/31/2019 01/31/19 | Pending | -- | -- | -- |
| 01/30/2019 01/30/19 | Price Changed | $769,000 | -0.6% | $232 / Sq Ft |
| 01/26/2019 01/26/19 | Price Changed | $774,000 | +0.7% | $234 / Sq Ft |
| 10/06/2018 10/06/18 | Price Changed | $769,000 | -0.4% | $232 / Sq Ft |
| 07/02/2018 07/02/18 | Price Changed | $772,000 | +0.5% | $233 / Sq Ft |
| 05/18/2018 05/18/18 | Price Changed | $768,000 | +0.8% | $232 / Sq Ft |
| 04/12/2018 04/12/18 | For Sale | $762,000 | -- | $230 / Sq Ft |
Tax History Compared to Growth
Tax History
| Year | Tax Paid | Tax Assessment Tax Assessment Total Assessment is a certain percentage of the fair market value that is determined by local assessors to be the total taxable value of land and additions on the property. | Land | Improvement |
|---|---|---|---|---|
| 2024 | $8,699 | $675,474 | -- | -- |
| 2023 | $8,501 | $655,800 | $0 | $0 |
| 2021 | $8,223 | $618,154 | $180,000 | $438,154 |
| 2020 | $8,486 | $632,331 | $0 | $0 |
| 2019 | $9,179 | $633,218 | $0 | $0 |
| 2018 | $2,291 | $160,000 | $0 | $0 |
Agents Affiliated with this Home
-
Bryan Douglas

Seller's Agent in 2020
Bryan Douglas
KELLER WILLIAMS REALTY AT THE PARKS
(407) 629-4420
2 in this area
55 Total Sales
-
Ruby Margaret

Buyer's Agent in 2020
Ruby Margaret
CHARLES RUTENBERG REALTY ORLANDO
(407) 990-0774
3 in this area
51 Total Sales
-
Jennifer Wright
J
Seller's Agent in 2019
Jennifer Wright
ROBERT SLACK LLC
(407) 756-5025
2 in this area
75 Total Sales
-
Stellar Non-Member Agent
S
Buyer's Agent in 2019
Stellar Non-Member Agent
FL_MFRMLS
Map
Source: Stellar MLS
MLS Number: O5876546
APN: 13-20-29-517-0000-0960
- 240 Villa di Este Terrace Unit 212
- 179 Villa di Este Terrace Unit 105
- 213 Villa di Este Terrace Unit 205
- 3883 Grassland Loop
- 1325 Rotonda Point Unit 313
- 1325 Rotonda Point Unit 117
- 3875 Grassland Loop
- 3687 Farm Bell Place
- 173 Villa di Este Terrace Unit 209
- 114 Vista Verdi Cir Unit 116
- 114 Vista Verdi Cir Unit 136
- 114 Vista Verdi Cir Unit 328
- 3867 Grassland Loop
- 191 Villa di Este Terrace Unit 201
- 163 Villa di Este Terrace Unit 205
- 122 Vista Verdi Cir Unit 236
- 107 Vista Verdi Cir Unit 237
- 107 Vista Verdi Cir Unit 121
- 1321 Arbor Vista Loop Unit 301
- 1321 Arbor Vista Loop Unit 325
