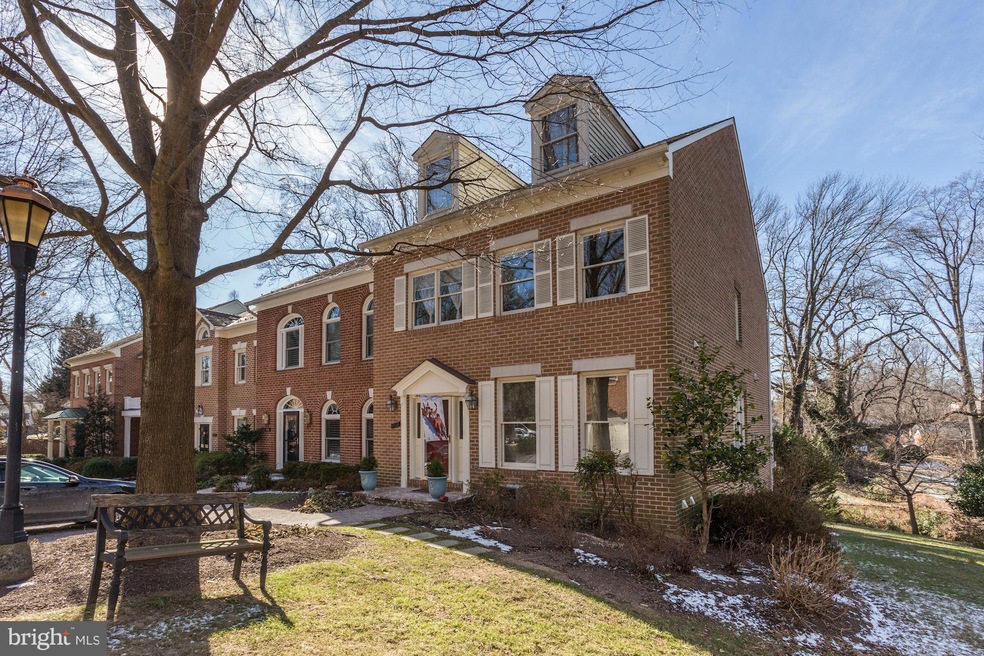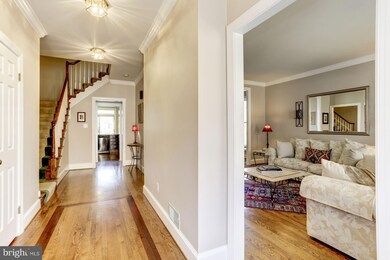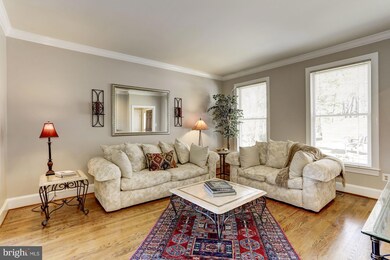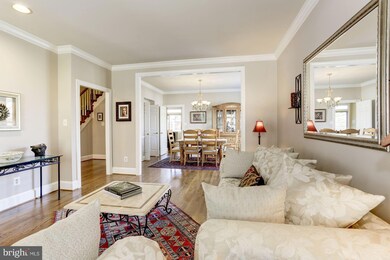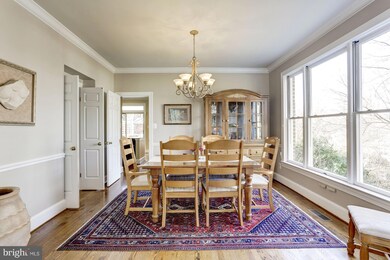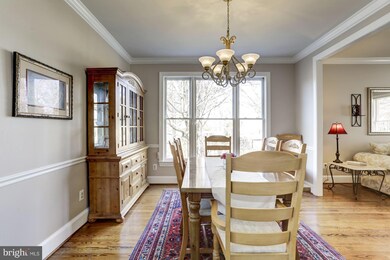
3908 N Glebe Rd Arlington, VA 22207
Golf Club Manor NeighborhoodEstimated Value: $1,263,000 - $1,314,000
Highlights
- Gourmet Kitchen
- Colonial Architecture
- Wood Flooring
- Jamestown Elementary School Rated A
- Traditional Floor Plan
- 2 Fireplaces
About This Home
As of March 2018Add SUPREME PRIVACY to ULTRA CONVENIENCE & you have the town homes at CARRIAGE HILL! This END UNIT has been beautifully updated/cared for 2nd of 2 owners. 9 foot ceilings hardwood flooring Gourmet kitchen/family room w/FP opens to private deck w/wooded view. Large master suite w/sitting room spacious lower level opens to private patio. Storage galore assigned parking Rare find in unique enclave.
Last Agent to Sell the Property
CENTURY 21 New Millennium License #0225060987 Listed on: 01/24/2018

Townhouse Details
Home Type
- Townhome
Est. Annual Taxes
- $9,117
Year Built
- Built in 1986
Lot Details
- 1,582 Sq Ft Lot
- 1 Common Wall
- Property is in very good condition
HOA Fees
- $257 Monthly HOA Fees
Parking
- 2 Assigned Parking Spaces
Home Design
- Colonial Architecture
- Brick Exterior Construction
Interior Spaces
- Property has 3 Levels
- Traditional Floor Plan
- Ceiling height of 9 feet or more
- Ceiling Fan
- 2 Fireplaces
- Fireplace Mantel
- Bay Window
- Sliding Doors
- Six Panel Doors
- Family Room Off Kitchen
- Sitting Room
- Living Room
- Dining Room
- Game Room
- Storage Room
- Wood Flooring
Kitchen
- Gourmet Kitchen
- Breakfast Area or Nook
- Built-In Oven
- Cooktop
- Microwave
- Ice Maker
- Dishwasher
- Upgraded Countertops
- Disposal
Bedrooms and Bathrooms
- 4 Bedrooms
- En-Suite Primary Bedroom
- En-Suite Bathroom
- 3.5 Bathrooms
Laundry
- Dryer
- Washer
Finished Basement
- Walk-Out Basement
- Exterior Basement Entry
- Basement with some natural light
Utilities
- Central Air
- Heat Pump System
- Vented Exhaust Fan
- Electric Water Heater
Community Details
- Association fees include common area maintenance, snow removal
- Carriage Hill Subdivision
Listing and Financial Details
- Tax Lot 5
- Assessor Parcel Number 03-070-034
Ownership History
Purchase Details
Purchase Details
Home Financials for this Owner
Home Financials are based on the most recent Mortgage that was taken out on this home.Purchase Details
Home Financials for this Owner
Home Financials are based on the most recent Mortgage that was taken out on this home.Similar Homes in Arlington, VA
Home Values in the Area
Average Home Value in this Area
Purchase History
| Date | Buyer | Sale Price | Title Company |
|---|---|---|---|
| Randle Russell V | -- | None Available | |
| Randle Russell V | $915,000 | -- | |
| Kosturos Theodore | $675,000 | -- |
Mortgage History
| Date | Status | Borrower | Loan Amount |
|---|---|---|---|
| Open | Randle Russell V | $500,000 | |
| Closed | Famil Russell | $500,000 | |
| Closed | Kosturos Theodore | $453,100 | |
| Closed | Kosturos Theodore | -- | |
| Previous Owner | Kosturos Theodore A | $520,000 | |
| Previous Owner | Kosturos Theodore A | $18,893 | |
| Previous Owner | Kosturos Theodore A | $532,000 | |
| Previous Owner | Kosturos Theodore A | $533,000 | |
| Previous Owner | Kosturos Theodore A | $541,000 | |
| Previous Owner | Kosturos Theodore A | $15,600 | |
| Previous Owner | Kosturos Theodore | $540,000 |
Property History
| Date | Event | Price | Change | Sq Ft Price |
|---|---|---|---|---|
| 03/19/2018 03/19/18 | Sold | $915,000 | -0.1% | $271 / Sq Ft |
| 01/29/2018 01/29/18 | Pending | -- | -- | -- |
| 01/24/2018 01/24/18 | Price Changed | $915,800 | +0.1% | $271 / Sq Ft |
| 01/24/2018 01/24/18 | For Sale | $915,000 | -- | $271 / Sq Ft |
Tax History Compared to Growth
Tax History
| Year | Tax Paid | Tax Assessment Tax Assessment Total Assessment is a certain percentage of the fair market value that is determined by local assessors to be the total taxable value of land and additions on the property. | Land | Improvement |
|---|---|---|---|---|
| 2024 | $10,971 | $1,062,100 | $555,000 | $507,100 |
| 2023 | $10,375 | $1,007,300 | $555,000 | $452,300 |
| 2022 | $10,022 | $973,000 | $550,000 | $423,000 |
| 2021 | $9,764 | $948,000 | $525,000 | $423,000 |
| 2020 | $9,385 | $914,700 | $500,000 | $414,700 |
| 2019 | $9,214 | $898,100 | $500,000 | $398,100 |
| 2018 | $9,117 | $906,300 | $500,000 | $406,300 |
| 2017 | $9,117 | $906,300 | $500,000 | $406,300 |
| 2016 | $9,025 | $910,700 | $500,000 | $410,700 |
| 2015 | $8,978 | $901,400 | $500,000 | $401,400 |
| 2014 | $9,071 | $910,700 | $485,000 | $425,700 |
Agents Affiliated with this Home
-
Karen Close

Seller's Agent in 2018
Karen Close
Century 21 New Millennium
(703) 517-9477
133 Total Sales
-
Chip Benjamin

Buyer's Agent in 2018
Chip Benjamin
Long & Foster
(703) 585-7066
37 Total Sales
Map
Source: Bright MLS
MLS Number: 1005051357
APN: 03-070-034
- 3822 N Vernon St
- 4508 41st St N
- 4018 N Chesterbrook Rd
- 3858 N Tazewell St
- 3815 N Abingdon St
- 4012 N Upland St
- 4608 37th St N
- 3722 N Wakefield St
- 1622 Crescent Ln
- 4755 40th St N
- 3614 N Abingdon St
- 4622 N Dittmar Rd
- 5914 Woodley Rd
- 3725 N Delaware St
- 3612 N Glebe Rd
- 4012 N Stafford St
- 4911 37th St N
- 3609 N Upland St
- 6013 Woodland Terrace
- 3532 N Valley St
- 3908 N Glebe Rd
- 3906 N Glebe Rd
- 3904 N Glebe Rd
- 3902 N Glebe Rd
- 3900 N Glebe Rd
- 3918 N Glebe Rd
- 3920 N Glebe Rd
- 4532 39th St N
- 3922 N Glebe Rd
- 4526 39th St N
- 3907 N Wakefield St
- 4538 39th St N
- 3856 N Glebe Rd
- 3924 N Glebe Rd
- 3912 N Glebe Rd
- 3939 N Wakefield St
- 3914 N Glebe Rd
- 4520 39th St N
- 3916 N Glebe Rd
- 3919 N Wakefield St
