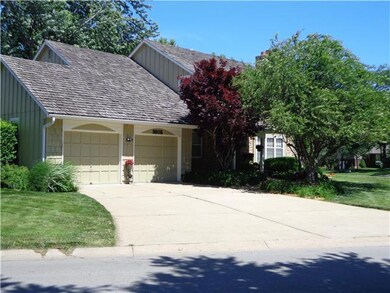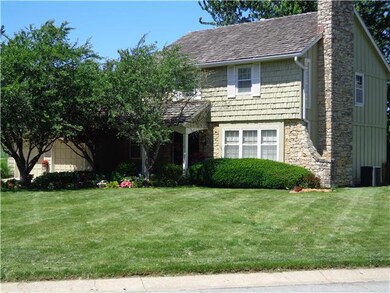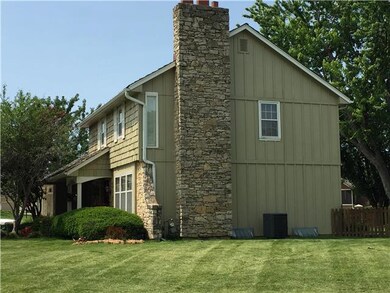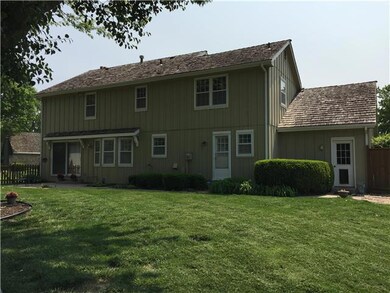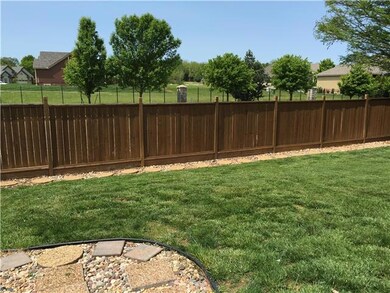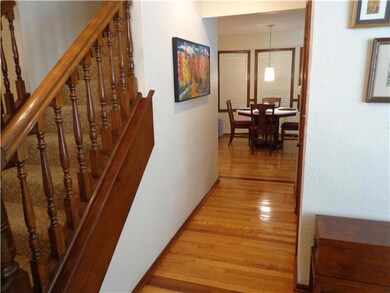
3908 NW Cimarron St Lees Summit, MO 64064
Chapel Ridge NeighborhoodEstimated Value: $323,000 - $447,000
Highlights
- Golf Course Community
- Lake Privileges
- Living Room with Fireplace
- Bernard C. Campbell Middle School Rated A
- Clubhouse
- Vaulted Ceiling
About This Home
As of June 2016Live in lovely Lakewood. One owner home seeks new owner. 3 bdrm 2.5 bath home meticulously cared for located on corner lot at mouth of cul-de-sac. Lush ground cover, flowers, and trees grace the front walk and invite you to the double door entry. Full sprinkler system included. Interior features include custom plantation shutters, unique hardwood floors, Built -Ins, granite counters, eat-in kitchen plus formal dining rm. New carpet and HVAC system installed recently. Washer, dryer, freezer, refrigerator, stay. Enjoy relaxing on the patio in the large fenced backed yard or walk a short distance to the lake to drop a line in..
Residents must pay extra for private boat slips or docks.
All room measurements are approximate!
Home Details
Home Type
- Single Family
Est. Annual Taxes
- $3,316
Year Built
- Built in 1976
Lot Details
- Cul-De-Sac
- Privacy Fence
- Wood Fence
- Corner Lot
- Level Lot
- Many Trees
HOA Fees
- $110 Monthly HOA Fees
Parking
- 2 Car Attached Garage
- Inside Entrance
- Garage Door Opener
Home Design
- Traditional Architecture
- Frame Construction
- Shake Roof
- Wood Shingle Roof
- Stone Veneer
Interior Spaces
- Wet Bar: Carpet, Hardwood, Granite Counters, Pantry, Plantation Shutters, Wood Floor, Built-in Features, Shades/Blinds, Fireplace
- Built-In Features: Carpet, Hardwood, Granite Counters, Pantry, Plantation Shutters, Wood Floor, Built-in Features, Shades/Blinds, Fireplace
- Vaulted Ceiling
- Ceiling Fan: Carpet, Hardwood, Granite Counters, Pantry, Plantation Shutters, Wood Floor, Built-in Features, Shades/Blinds, Fireplace
- Skylights
- Gas Fireplace
- Shades
- Plantation Shutters
- Drapes & Rods
- Entryway
- Living Room with Fireplace
- 2 Fireplaces
- Formal Dining Room
- Attic Fan
- Washer
Kitchen
- Eat-In Kitchen
- Electric Oven or Range
- Dishwasher
- Granite Countertops
- Laminate Countertops
- Wood Stained Kitchen Cabinets
- Disposal
Flooring
- Wood
- Wall to Wall Carpet
- Linoleum
- Laminate
- Stone
- Ceramic Tile
- Luxury Vinyl Plank Tile
- Luxury Vinyl Tile
Bedrooms and Bathrooms
- 3 Bedrooms
- Cedar Closet: Carpet, Hardwood, Granite Counters, Pantry, Plantation Shutters, Wood Floor, Built-in Features, Shades/Blinds, Fireplace
- Walk-In Closet: Carpet, Hardwood, Granite Counters, Pantry, Plantation Shutters, Wood Floor, Built-in Features, Shades/Blinds, Fireplace
- Double Vanity
- Bathtub with Shower
Basement
- Basement Fills Entire Space Under The House
- Sump Pump
Home Security
- Home Security System
- Fire and Smoke Detector
Outdoor Features
- Lake Privileges
- Enclosed patio or porch
- Playground
Schools
- Hazel Grove Elementary School
- Lee's Summit North High School
Utilities
- Central Heating and Cooling System
Listing and Financial Details
- Exclusions: fire places
- Assessor Parcel Number 43-430-05-33-00-0-00-000
Community Details
Overview
- Association fees include all amenities
- Lakewood Subdivision
Amenities
- Clubhouse
- Community Center
Recreation
- Golf Course Community
- Tennis Courts
- Community Pool
- Trails
Security
- Building Fire Alarm
Ownership History
Purchase Details
Purchase Details
Purchase Details
Home Financials for this Owner
Home Financials are based on the most recent Mortgage that was taken out on this home.Purchase Details
Similar Homes in Lees Summit, MO
Home Values in the Area
Average Home Value in this Area
Purchase History
| Date | Buyer | Sale Price | Title Company |
|---|---|---|---|
| Latzman David M | -- | Dent Janeece L | |
| Latzman David M | -- | Accommodation | |
| Latzman David M | -- | Alpha Title Llc | |
| Gale Sandra R | -- | None Available |
Mortgage History
| Date | Status | Borrower | Loan Amount |
|---|---|---|---|
| Previous Owner | Latzman David M | $187,242 | |
| Previous Owner | Latzman David | $25,000 | |
| Previous Owner | Latzman David M | $189,050 |
Property History
| Date | Event | Price | Change | Sq Ft Price |
|---|---|---|---|---|
| 06/27/2016 06/27/16 | Sold | -- | -- | -- |
| 05/23/2016 05/23/16 | Pending | -- | -- | -- |
| 05/20/2016 05/20/16 | For Sale | $198,800 | -- | $82 / Sq Ft |
Tax History Compared to Growth
Tax History
| Year | Tax Paid | Tax Assessment Tax Assessment Total Assessment is a certain percentage of the fair market value that is determined by local assessors to be the total taxable value of land and additions on the property. | Land | Improvement |
|---|---|---|---|---|
| 2024 | $3,813 | $53,200 | $11,683 | $41,517 |
| 2023 | $3,813 | $53,200 | $11,683 | $41,517 |
| 2022 | $3,727 | $46,170 | $10,222 | $35,948 |
| 2021 | $3,804 | $46,170 | $10,222 | $35,948 |
| 2020 | $3,492 | $41,970 | $10,222 | $31,748 |
| 2019 | $3,397 | $41,970 | $10,222 | $31,748 |
| 2018 | $3,374 | $38,684 | $5,280 | $33,404 |
| 2017 | $3,374 | $38,684 | $5,280 | $33,404 |
| 2016 | $3,323 | $37,715 | $6,498 | $31,217 |
| 2014 | $3,476 | $38,674 | $6,083 | $32,591 |
Agents Affiliated with this Home
-
Chuck Ford
C
Seller's Agent in 2016
Chuck Ford
Kansas City Regional Homes Inc
(913) 645-3555
22 Total Sales
-
Tony Long

Buyer's Agent in 2016
Tony Long
Real Broker, LLC
(913) 221-8351
320 Total Sales
Map
Source: Heartland MLS
MLS Number: 1992733
APN: 43-430-05-33-00-0-00-000
- 217 NW Ponderosa St
- 219 NW Locust St
- 218 NW Locust St
- 220 NW Locust St
- 218 NW Aspen St
- 220 NW Aspen St
- 129 NE Edgewater Dr
- 202 NW Redwood Ct
- 129 NE Wood Glen Ln
- 4017 NE Woodridge Dr
- 15916 E 77th Terrace
- 264 NE Edgewater Dr
- 4011 NE Woodridge Dr
- 302 NW Bramble Trail Cir
- 404 NE Colonial Ct
- 18900 E 78th St
- 234 NE Bayview Dr
- 7709 Brook Ln
- 15907 E 77th Place
- 15809 E 77th Place
- 3908 NW Cimarron St
- 3914 NW Ponderosa St
- 3913 NW Ponderosa St
- 307 NW Ponderosa St
- 3915 NW Ponderosa St
- 3916 NW Ponderosa St
- 3901 NW Redspire
- 3905 NW Redspire
- 3911 NW Cimarron St
- 3909 NW Redspire
- 3917 NW Ponderosa St
- 305 NW Ponderosa St
- 3918 NW Ponderosa St
- 3853 NW Cimarron St
- 3913 NW Redspire
- 3914 NW Cimarron St
- 300 NW Ponderosa St
- 3917 NW Redspire St
- 3917 NW Redspire
- 3919 NW Ponderosa St

