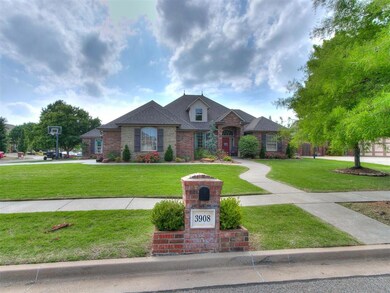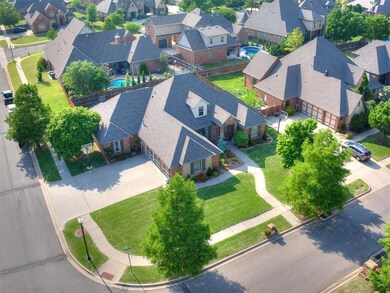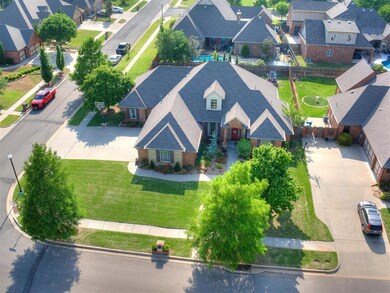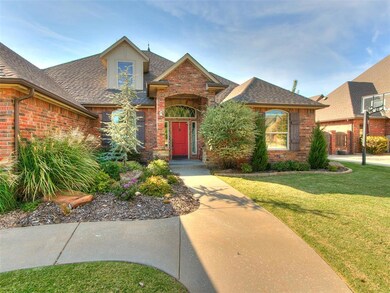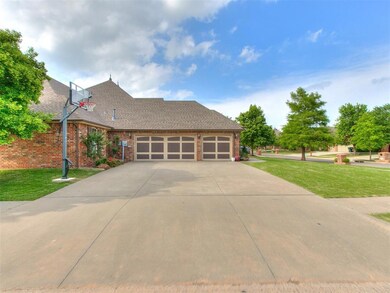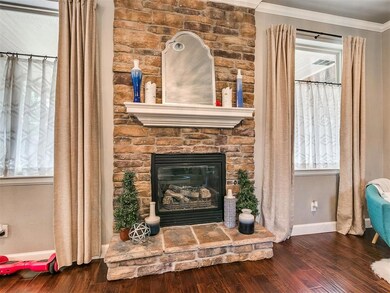
3908 Pimlico Dr Norman, OK 73072
Northwest Norman NeighborhoodHighlights
- Traditional Architecture
- Wood Flooring
- Covered patio or porch
- Roosevelt Elementary School Rated A
- Corner Lot
- 3 Car Attached Garage
About This Home
As of May 2025***Seller offering $10,000 toward buyers' closing costs or rate buy down!*** Discover your dream home in the prestigious Carrington Lakes community, located on the highly sought-after west side of Norman! This exquisite property combines luxury and comfort with 4 spacious bedrooms, 3.5 bathrooms, and over 3,300 square feet of meticulously designed living space. One guest bedroom is a mother-in-law suite with the bathroom inside the bedroom. Step inside to find gorgeous wood flooring throughout all high-traffic areas, including the entry and study, complemented by custom lighting and abundant natural light from large windows. The gourmet kitchen is a chef’s paradise, featuring stainless-steel appliances, granite countertops, a wall oven, and ample cabinet space. Whether you're enjoying a casual meal in the sunny breakfast nook or hosting a dinner party in the formal dining room, this kitchen is perfect for every occasion. The luxurious master suite offers a tranquil retreat with a spa-like ensuite bathroom, complete with dual vanities, a soaking tub, a separate shower, and a large walk-in closet. Two additional bedrooms share a convenient Jack and Jill bathroom, while the dedicated office is perfect for remote work or study. Upstairs, the movie room promises endless entertainment for family movie nights. Outside, your private oasis awaits with a spacious patio, lush backyard, and a cozy stone fire pit, ideal for roasting s’mores or relaxing under the stars. The in-ground storm shelter adds peace of mind during storm season. Situated on a desirable corner lot, this home offers access to top-tier amenities including neighborhood pools, playgrounds, and scenic walking trails. Don’t miss your chance to own this exceptional home in one of Norman's most coveted neighborhoods. Schedule your private tour today!
Home Details
Home Type
- Single Family
Est. Annual Taxes
- $6,738
Year Built
- Built in 2005
Lot Details
- 0.28 Acre Lot
- East Facing Home
- Corner Lot
HOA Fees
- $50 Monthly HOA Fees
Parking
- 3 Car Attached Garage
- Driveway
Home Design
- Traditional Architecture
- Brick Exterior Construction
- Slab Foundation
- Composition Roof
Interior Spaces
- 3,309 Sq Ft Home
- 1.5-Story Property
- Fireplace Features Masonry
- Laundry Room
Kitchen
- <<builtInOvenToken>>
- Electric Oven
- <<builtInRangeToken>>
- <<microwave>>
- Dishwasher
- Wood Stained Kitchen Cabinets
Flooring
- Wood
- Carpet
- Tile
Bedrooms and Bathrooms
- 4 Bedrooms
Outdoor Features
- Covered patio or porch
- Rain Gutters
Schools
- Roosevelt Elementary School
- Whittier Middle School
- Norman North High School
Utilities
- Central Heating and Cooling System
- High Speed Internet
- Cable TV Available
Community Details
- Association fees include maintenance common areas, pool
- Mandatory home owners association
Listing and Financial Details
- Legal Lot and Block 14 / 2
Ownership History
Purchase Details
Home Financials for this Owner
Home Financials are based on the most recent Mortgage that was taken out on this home.Purchase Details
Home Financials for this Owner
Home Financials are based on the most recent Mortgage that was taken out on this home.Purchase Details
Home Financials for this Owner
Home Financials are based on the most recent Mortgage that was taken out on this home.Purchase Details
Purchase Details
Purchase Details
Similar Homes in Norman, OK
Home Values in the Area
Average Home Value in this Area
Purchase History
| Date | Type | Sale Price | Title Company |
|---|---|---|---|
| Warranty Deed | $528,500 | Legacy Title Of Oklahoma | |
| Warranty Deed | $442,500 | First American Title Ins Co | |
| Warranty Deed | $377,000 | None Available | |
| Warranty Deed | $379,000 | None Available | |
| Warranty Deed | $60,000 | None Available | |
| Warranty Deed | $60,000 | None Available |
Mortgage History
| Date | Status | Loan Amount | Loan Type |
|---|---|---|---|
| Open | $475,425 | VA | |
| Previous Owner | $419,600 | New Conventional | |
| Previous Owner | $420,375 | New Conventional | |
| Previous Owner | $270,000 | New Conventional | |
| Previous Owner | $37,695 | Unknown | |
| Previous Owner | $263,865 | New Conventional |
Property History
| Date | Event | Price | Change | Sq Ft Price |
|---|---|---|---|---|
| 05/30/2025 05/30/25 | Sold | $528,250 | -4.8% | $160 / Sq Ft |
| 05/02/2025 05/02/25 | Pending | -- | -- | -- |
| 03/14/2025 03/14/25 | Price Changed | $554,900 | -1.8% | $168 / Sq Ft |
| 01/25/2025 01/25/25 | Price Changed | $564,900 | -2.6% | $171 / Sq Ft |
| 10/17/2024 10/17/24 | For Sale | $579,900 | +31.1% | $175 / Sq Ft |
| 06/14/2019 06/14/19 | Sold | $442,500 | -1.6% | $134 / Sq Ft |
| 05/05/2019 05/05/19 | Pending | -- | -- | -- |
| 04/30/2019 04/30/19 | For Sale | $449,900 | -- | $136 / Sq Ft |
Tax History Compared to Growth
Tax History
| Year | Tax Paid | Tax Assessment Tax Assessment Total Assessment is a certain percentage of the fair market value that is determined by local assessors to be the total taxable value of land and additions on the property. | Land | Improvement |
|---|---|---|---|---|
| 2024 | $6,738 | $56,258 | $8,088 | $48,170 |
| 2023 | $6,433 | $53,579 | $8,220 | $45,359 |
| 2022 | $5,876 | $51,027 | $7,800 | $43,227 |
| 2021 | $6,194 | $51,027 | $7,800 | $43,227 |
| 2020 | $6,061 | $51,027 | $7,800 | $43,227 |
| 2019 | $5,421 | $44,867 | $7,800 | $37,067 |
| 2018 | $5,257 | $44,868 | $7,800 | $37,068 |
| 2017 | $5,317 | $44,868 | $0 | $0 |
| 2016 | $5,403 | $44,868 | $7,800 | $37,068 |
| 2015 | $5,241 | $44,868 | $7,800 | $37,068 |
| 2014 | $5,157 | $43,725 | $7,800 | $35,925 |
Agents Affiliated with this Home
-
Kyle Davis

Seller's Agent in 2025
Kyle Davis
Keller Williams Realty Mulinix
(405) 503-6627
18 in this area
511 Total Sales
-
Jill Halloran

Buyer's Agent in 2025
Jill Halloran
Aria Real Estate Group LLC
(405) 625-3551
9 in this area
32 Total Sales
-
Vicky Smith
V
Seller's Agent in 2019
Vicky Smith
Vawter Real Estate Inc
(405) 833-0839
8 Total Sales
Map
Source: MLSOK
MLS Number: 1140109
APN: R0144005
- 3705 Dalston Cir
- 4401 Cannon Dr
- 4311 Moorgate Dr
- 4317 Whitmere Ln
- 4215 Lorings Cir
- 3701 Bridgeport Rd
- 4116 Carrington Ln
- 4610 Kensal Rise Cir
- 4205 Ridgeline Cir
- 3365 Crystal Spring Dr
- 3812 Ridgeline Dr
- 5408 Windstone Dr
- 5413 Windstone Dr
- 5412 Windstone Ln
- 5503 Windstone Ln
- 5515 Windstone Dr
- 5502 Windstone Ln
- 5506 Windstone Ln
- 5510 Windstone Ln
- 5604 Windstone Dr

