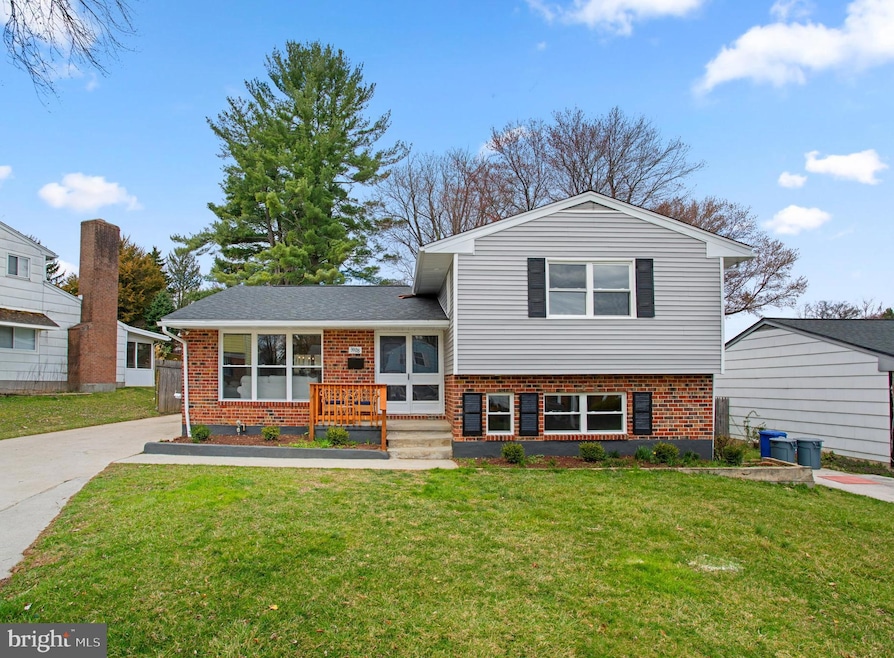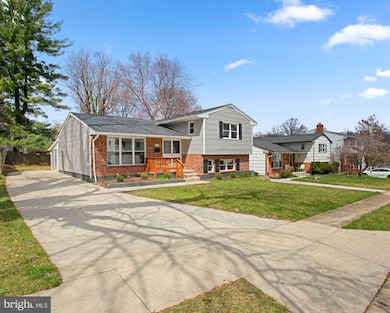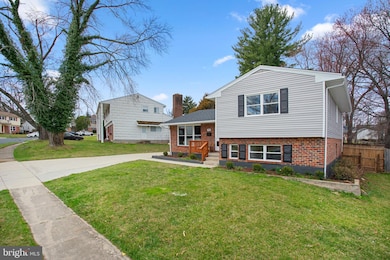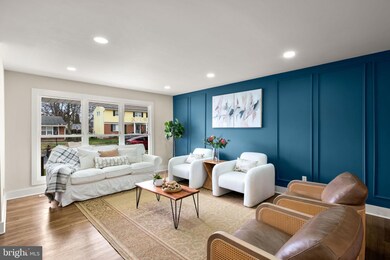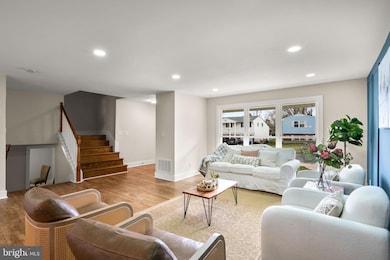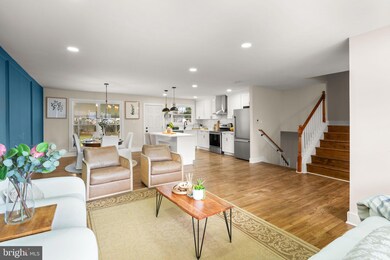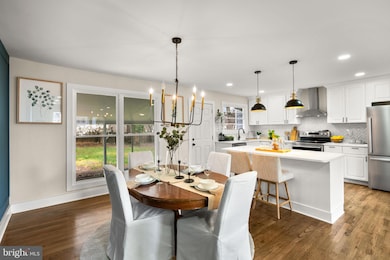
3908 Rayton Rd Randallstown, MD 21133
Highlights
- Open Floorplan
- Main Floor Bedroom
- Double Door Entry
- Solid Hardwood Flooring
- No HOA
- Stainless Steel Appliances
About This Home
As of May 2025Fully renovated and beautifully designed, this single-family residence in The Woodlands offers 2,706 square feet of thoughtfully updated living space with 5 bedrooms and 3 full baths. Step inside to a stunning open-concept main level, where abundant natural light highlights gleaming floors and elegant recessed lighting. The welcoming foyer flows seamlessly into the spacious living room, accentuated by a striking blue accent wall with wainscoting details that continues into the adjacent dining area illuminated by a timeless chandelier. Adjacent, the impressive eat-in kitchen boasts a stylish island breakfast bar, crisp white cabinetry, stainless steel appliances, ample counter space, a herringbone tile backsplash, and access to an enclosed patio with panoramic windows, ideal for year-round enjoyment. The upper level also includes three well-appointed bedrooms , a full bathroom and primary bedroom with full bathroom while the lower level features two additional bedrooms, including a full bathroom . The fully finished lower level expands the living space with a large open recreation room. Outside, the expansive, fully fenced backyard offers endless possibilities for outdoor entertaining.
Last Agent to Sell the Property
Keller Williams Lucido Agency License #4037 Listed on: 03/27/2025

Home Details
Home Type
- Single Family
Est. Annual Taxes
- $2,949
Year Built
- Built in 1968
Lot Details
- 8,610 Sq Ft Lot
- Wood Fence
- Level Lot
- Back Yard
- Property is in excellent condition
Home Design
- Split Level Home
- Shingle Roof
- Shingle Siding
Interior Spaces
- Property has 4 Levels
- Open Floorplan
- Ceiling height of 9 feet or more
- Recessed Lighting
- <<energyStarQualifiedWindowsToken>>
- Insulated Windows
- Double Door Entry
- Dining Area
- Finished Basement
- Laundry in Basement
Kitchen
- Electric Oven or Range
- Range Hood
- Dishwasher
- Stainless Steel Appliances
- Kitchen Island
Flooring
- Solid Hardwood
- Luxury Vinyl Tile
Bedrooms and Bathrooms
- Main Floor Bedroom
- En-Suite Bathroom
- <<tubWithShowerToken>>
- Walk-in Shower
Parking
- 5 Parking Spaces
- 5 Driveway Spaces
Outdoor Features
- Screened Patio
Schools
- Deer Park Elementary School
- Deer Park Middle Magnet School
- New Town High School
Utilities
- Central Heating and Cooling System
- Cooling System Utilizes Natural Gas
- Electric Water Heater
Community Details
- No Home Owners Association
- Woodlands Subdivision
Listing and Financial Details
- Tax Lot 10
- Assessor Parcel Number 04020213552350
Ownership History
Purchase Details
Home Financials for this Owner
Home Financials are based on the most recent Mortgage that was taken out on this home.Purchase Details
Home Financials for this Owner
Home Financials are based on the most recent Mortgage that was taken out on this home.Purchase Details
Purchase Details
Purchase Details
Purchase Details
Purchase Details
Purchase Details
Similar Homes in Randallstown, MD
Home Values in the Area
Average Home Value in this Area
Purchase History
| Date | Type | Sale Price | Title Company |
|---|---|---|---|
| Assignment Deed | $480,000 | Flynn Title | |
| Assignment Deed | $480,000 | Flynn Title | |
| Assignment Deed | $293,000 | None Listed On Document | |
| Trustee Deed | $300,000 | None Listed On Document | |
| Deed | -- | -- | |
| Deed | -- | -- | |
| Deed | -- | -- | |
| Deed | -- | -- | |
| Deed | $118,000 | -- |
Mortgage History
| Date | Status | Loan Amount | Loan Type |
|---|---|---|---|
| Open | $336,000 | New Conventional | |
| Closed | $336,000 | New Conventional | |
| Previous Owner | $210,000 | New Conventional | |
| Previous Owner | $233,000 | Stand Alone Second | |
| Previous Owner | $172,000 | Stand Alone Second |
Property History
| Date | Event | Price | Change | Sq Ft Price |
|---|---|---|---|---|
| 05/27/2025 05/27/25 | Sold | $480,000 | -2.0% | $177 / Sq Ft |
| 04/06/2025 04/06/25 | Pending | -- | -- | -- |
| 03/27/2025 03/27/25 | For Sale | $490,000 | +67.2% | $181 / Sq Ft |
| 10/24/2024 10/24/24 | Sold | $293,000 | -2.9% | $143 / Sq Ft |
| 09/13/2024 09/13/24 | Pending | -- | -- | -- |
| 08/15/2024 08/15/24 | For Sale | $301,600 | -- | $147 / Sq Ft |
Tax History Compared to Growth
Tax History
| Year | Tax Paid | Tax Assessment Tax Assessment Total Assessment is a certain percentage of the fair market value that is determined by local assessors to be the total taxable value of land and additions on the property. | Land | Improvement |
|---|---|---|---|---|
| 2025 | $5,564 | $271,567 | -- | -- |
| 2024 | $5,564 | $243,300 | $78,600 | $164,700 |
| 2023 | $4,335 | $234,733 | $0 | $0 |
| 2022 | $4,225 | $226,167 | $0 | $0 |
| 2021 | $5,117 | $217,600 | $78,600 | $139,000 |
| 2020 | $5,117 | $213,233 | $0 | $0 |
| 2019 | $4,036 | $208,867 | $0 | $0 |
| 2018 | $3,766 | $204,500 | $62,000 | $142,500 |
| 2017 | $3,660 | $196,067 | $0 | $0 |
| 2016 | $2,481 | $187,633 | $0 | $0 |
| 2015 | $2,481 | $179,200 | $0 | $0 |
| 2014 | $2,481 | $179,200 | $0 | $0 |
Agents Affiliated with this Home
-
Bob Lucido

Seller's Agent in 2025
Bob Lucido
Keller Williams Lucido Agency
(410) 979-6024
25 in this area
3,079 Total Sales
-
Diana Reyes

Seller Co-Listing Agent in 2025
Diana Reyes
Fairfax Realty Premier
(240) 204-3703
5 in this area
17 Total Sales
-
Margarita Soule

Buyer's Agent in 2025
Margarita Soule
RE/MAX
(240) 535-1041
2 in this area
66 Total Sales
-
Barbara Perdue
B
Seller's Agent in 2024
Barbara Perdue
Real Estate Professionals, Inc.
(410) 557-4652
2 in this area
49 Total Sales
Map
Source: Bright MLS
MLS Number: MDBC2122298
APN: 02-0213552350
- 3916 Tiverton Rd
- 4105 Hupa Place
- 11 Camano Ct
- 9815 Winands Rd
- 11 Papago Ct
- 30 Sheraton Rd
- 9537 Branchleigh Rd
- 9818 Lyons Mill Rd
- 4 Burr Oak Ct
- 13 Aspen Glen Ct
- 3670 Waterwheel Square
- 3671 Waterwheel Square
- 21 Snow Pine Ct
- 9403 Jodale Rd
- 3505 Templar Rd
- 3816 Green Ash Ct
- 9637 Axehead Ct
- 9401 Summer Squal Dr
- 3621 Waterwheel Square
- 9316 Master Derby Dr
