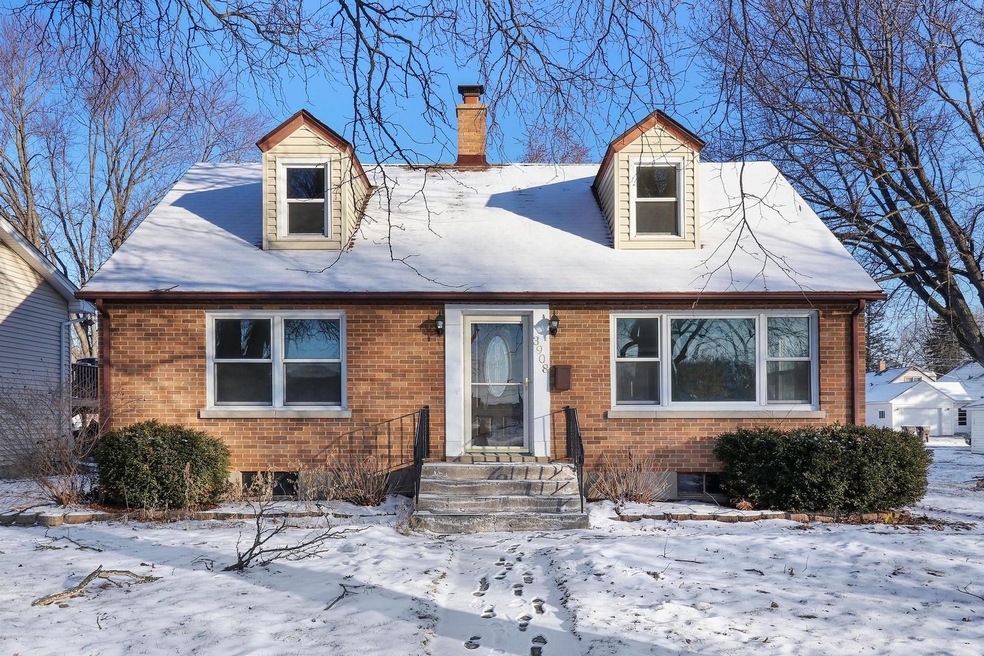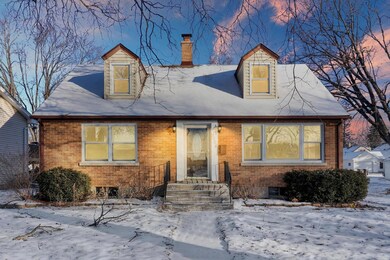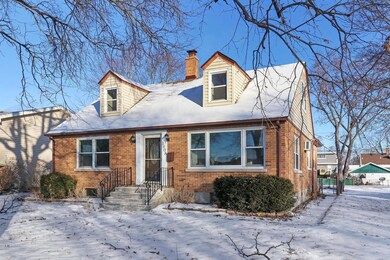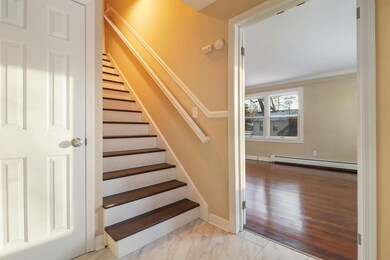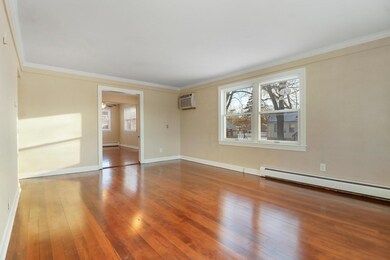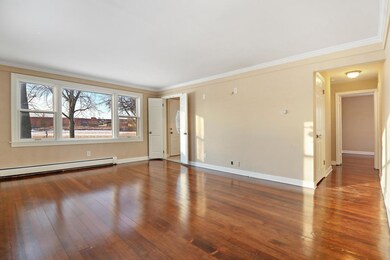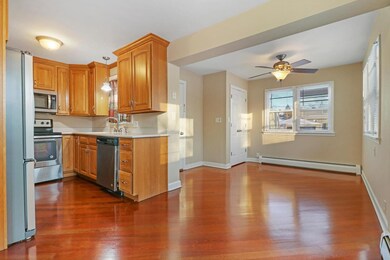
3908 W West Ave McHenry, IL 60050
Estimated Value: $282,000 - $303,000
Highlights
- Cape Cod Architecture
- Deck
- Wood Flooring
- McHenry Community High School - Upper Campus Rated A-
- Property is near a park
- Main Floor Bedroom
About This Home
As of April 2022What a gem!! Great location - park across the street - in the center of McHenry! This spacious 4 bed, 2 bath features hardwood floors throughout, stainless steel appliances and lots of windows for natural lighting! There is a huge garage with workshop, fully fenced backyard perfect for your family and all pet lovers! This one is move in ready, this is bigger than it looks! AS-IS!!!! **Buyer and/or buyers agent to verify all information in listing, including but not limited to, room sizes/dimensions & square footage.**
Home Details
Home Type
- Single Family
Est. Annual Taxes
- $5,510
Year Built
- Built in 1951 | Remodeled in 2018
Lot Details
- 7,614 Sq Ft Lot
- Lot Dimensions are 50 x 155
- Fenced Yard
- Paved or Partially Paved Lot
Parking
- 2.5 Car Detached Garage
- No Garage
- Driveway
- Parking Space is Owned
Home Design
- Cape Cod Architecture
- Asphalt Roof
- Concrete Perimeter Foundation
Interior Spaces
- 1,509 Sq Ft Home
- 2-Story Property
- Ceiling Fan
- Entrance Foyer
- Formal Dining Room
- Wood Flooring
- Laundry in unit
Kitchen
- Range
- Microwave
- Dishwasher
- Stainless Steel Appliances
Bedrooms and Bathrooms
- 4 Bedrooms
- 4 Potential Bedrooms
- Main Floor Bedroom
- Bathroom on Main Level
- 2 Full Bathrooms
Unfinished Basement
- Basement Fills Entire Space Under The House
- Sump Pump
Home Security
- Storm Screens
- Carbon Monoxide Detectors
Outdoor Features
- Deck
- Patio
- Separate Outdoor Workshop
Location
- Property is near a park
Schools
- Hilltop Elementary School
- Mchenry Middle School
- Mchenry High School- Freshman Ca
Utilities
- One Cooling System Mounted To A Wall/Window
- Heating System Uses Steam
- 200+ Amp Service
- Water Softener is Owned
Community Details
- Millstream Subdivision, Cape Cod Floorplan
Ownership History
Purchase Details
Home Financials for this Owner
Home Financials are based on the most recent Mortgage that was taken out on this home.Purchase Details
Home Financials for this Owner
Home Financials are based on the most recent Mortgage that was taken out on this home.Purchase Details
Purchase Details
Home Financials for this Owner
Home Financials are based on the most recent Mortgage that was taken out on this home.Similar Homes in McHenry, IL
Home Values in the Area
Average Home Value in this Area
Purchase History
| Date | Buyer | Sale Price | Title Company |
|---|---|---|---|
| John Dorcas | $250,000 | Mcandrews John D | |
| Luna Edrian | $173,000 | Nlt Title Llc | |
| Home State Bank Na | -- | Attorney | |
| Diedrich Jeffrey M | $139,000 | -- |
Mortgage History
| Date | Status | Borrower | Loan Amount |
|---|---|---|---|
| Open | John Dorcas | $237,500 | |
| Previous Owner | Luna Edrian | $171,830 | |
| Previous Owner | Luna Edrian | $170,200 | |
| Previous Owner | Luna Edrian | $169,866 | |
| Previous Owner | Diedrich Jeffrey M | $45,000 | |
| Previous Owner | Diedrich Jeffrey M | $133,950 | |
| Previous Owner | Diedrich Jeffrey M | $12,000 | |
| Previous Owner | Diedrich Jeffrey M | $129,450 | |
| Previous Owner | Diedrich Jeffrey M | $134,816 |
Property History
| Date | Event | Price | Change | Sq Ft Price |
|---|---|---|---|---|
| 04/01/2022 04/01/22 | Sold | $250,000 | 0.0% | $166 / Sq Ft |
| 02/08/2022 02/08/22 | Pending | -- | -- | -- |
| 02/06/2022 02/06/22 | For Sale | $250,000 | +44.5% | $166 / Sq Ft |
| 04/05/2019 04/05/19 | Sold | $173,000 | -1.1% | $115 / Sq Ft |
| 03/06/2019 03/06/19 | Pending | -- | -- | -- |
| 01/28/2019 01/28/19 | Price Changed | $174,900 | -2.8% | $116 / Sq Ft |
| 12/25/2018 12/25/18 | Price Changed | $179,900 | -5.3% | $119 / Sq Ft |
| 12/13/2018 12/13/18 | For Sale | $189,900 | 0.0% | $126 / Sq Ft |
| 12/07/2018 12/07/18 | Pending | -- | -- | -- |
| 10/26/2018 10/26/18 | For Sale | $189,900 | -- | $126 / Sq Ft |
Tax History Compared to Growth
Tax History
| Year | Tax Paid | Tax Assessment Tax Assessment Total Assessment is a certain percentage of the fair market value that is determined by local assessors to be the total taxable value of land and additions on the property. | Land | Improvement |
|---|---|---|---|---|
| 2023 | $5,469 | $67,202 | $8,417 | $58,785 |
| 2022 | $5,923 | $62,346 | $7,809 | $54,537 |
| 2021 | $5,681 | $58,061 | $7,272 | $50,789 |
| 2020 | $5,510 | $55,641 | $6,969 | $48,672 |
| 2019 | $5,448 | $52,836 | $6,618 | $46,218 |
| 2018 | $5,093 | $50,440 | $6,318 | $44,122 |
| 2017 | $4,880 | $47,340 | $5,930 | $41,410 |
| 2016 | $4,703 | $44,243 | $5,542 | $38,701 |
| 2013 | $2,303 | $38,564 | $5,456 | $33,108 |
Agents Affiliated with this Home
-
Dawn Bremer

Seller's Agent in 2022
Dawn Bremer
Keller Williams Success Realty
(847) 456-6334
127 in this area
666 Total Sales
-
Nyssa Fenske

Seller Co-Listing Agent in 2022
Nyssa Fenske
Keller Williams Success Realty
(779) 302-8913
8 in this area
49 Total Sales
-
James Idowu
J
Buyer's Agent in 2022
James Idowu
Keller Williams Thrive
1 in this area
7 Total Sales
-
Rick O'Connor

Seller's Agent in 2019
Rick O'Connor
Realty Executives
(815) 788-9000
32 in this area
338 Total Sales
-
Larry Lang

Seller Co-Listing Agent in 2019
Larry Lang
Realty Executives
(815) 482-3682
20 in this area
251 Total Sales
-
Randall Nosalik

Buyer's Agent in 2019
Randall Nosalik
Keller Williams Success Realty
(847) 812-2681
19 in this area
242 Total Sales
Map
Source: Midwest Real Estate Data (MRED)
MLS Number: 11311290
APN: 09-26-309-016
- 3907 Clearbrook Ave
- Lots 14-20 Ringwood Rd
- 6447 Illinois 120
- 4119 W Elm St
- Lot 1 W Elm St
- Lot 7 Dowell Rd
- 4104 W Elm St
- 3701 W Elm St
- 914 Front St
- 3012 Justen Ln
- 910 Center St
- 1717 N Orleans St
- 1001 N Green St
- 1702 Oak Dr
- 4305 South St
- 1511 Lakeland Ave Unit 2
- 4603 Bonner Dr
- 4602 W Northfox Ln Unit 2
- 2007 Oak Dr
- 4519 Prairie Ave
- 3908 W West Ave
- 3910 W West Ave
- 3904 W West Ave Unit 1
- 3912 W West Ave
- 3914 W West Ave
- Lot 20 West Ave
- 3909 Clearbrook Ave Unit 1
- 3911 Clearbrook Ave
- 1319 N Millstream Dr
- 3916 W West Ave
- 1315 N Millstream Dr
- 3902 W West Ave
- 3915 Clearbrook Ave Unit 1
- 1401 N Millstream Dr
- 3918 W West Ave
- 0 West Ave
- 3919 Clearbrook Ave Unit 1
- 3920 W West Ave
- 3921 Clearbrook Ave
- 3922 W West Ave
