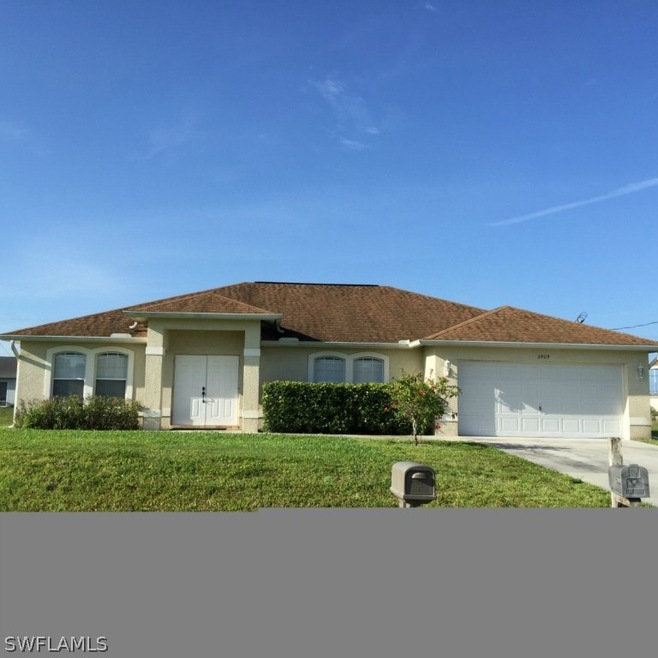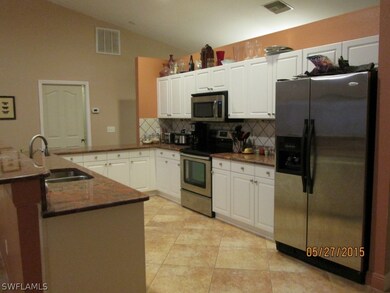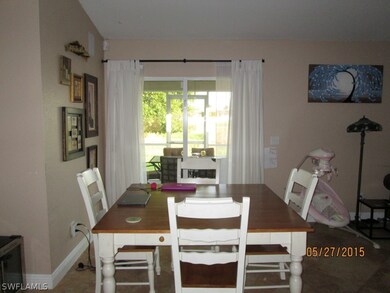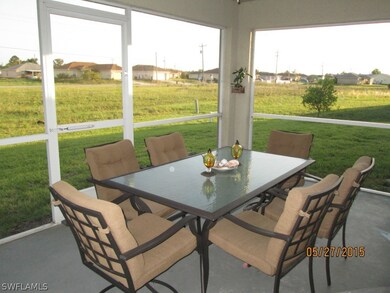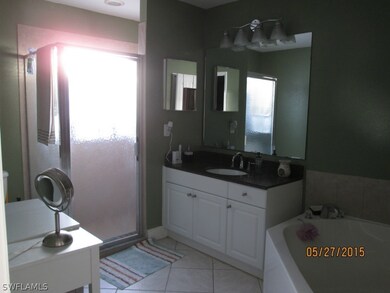
3909 13th St W Lehigh Acres, FL 33971
Harris NeighborhoodEstimated Value: $317,409 - $399,000
Highlights
- Fruit Trees
- Attic
- Home Office
- Vaulted Ceiling
- No HOA
- Formal Dining Room
About This Home
As of July 2015HONEY, STOP THE CAR !! - 3/2/2 BEAUTIFUL CBS CUSTOM BUILT IN 2005 BY EAGLE BAY - OFFERS OVER 2000 SQ FT OF LIVING AREA - AMAZING OPEN KITCHEN, COMPLETELY REMODELED W/ MASSIVE GRANITE COUNTER TOPS, NEW CABINETS & TILE BACK SPLASH - BUILT IN SHELVES W/ CROWN MOLDING - SEPARATE DINING, LIVING, DEN, HOME OFFICE & FAMILY ROOMS - VAULTED CEILINGS & MULTIPLE PLANT SHELVES - 5" BASEBOARDS - LARGE MASTER BEDROOM W/ WALK IN CLOSET - MASTER BATHROOM FEATURES SEPARATE OVER SIZED GARDEN TUB, SHOWER & GRANITE TOPS - INSIDE LAUNDRY ROOM - SCREEN LANAI & PLENTY ROOM FOR A POOL - LANDSCAPED YARD OFFERS LIME TREES - HURRICANE SHUTTERS - BIG WORK BENCH IN GARAGE - HONEY, THIS HOME HAS EVERYTHING !!
Home Details
Home Type
- Single Family
Est. Annual Taxes
- $814
Year Built
- Built in 2005
Lot Details
- 10,019 Sq Ft Lot
- Lot Dimensions are 80 x 125 x 80 x 125
- North Facing Home
- Rectangular Lot
- Sprinkler System
- Fruit Trees
- Property is zoned RS-1
Parking
- 2 Car Attached Garage
- Garage Door Opener
- Driveway
Home Design
- Shingle Roof
- Stucco
Interior Spaces
- 2,007 Sq Ft Home
- 1-Story Property
- Built-In Features
- Vaulted Ceiling
- Ceiling Fan
- Shutters
- Single Hung Windows
- Sliding Windows
- Entrance Foyer
- Open Floorplan
- Formal Dining Room
- Home Office
- Pull Down Stairs to Attic
- Washer and Dryer Hookup
Kitchen
- Breakfast Bar
- Microwave
- Ice Maker
- Dishwasher
- Disposal
Flooring
- Carpet
- Tile
Bedrooms and Bathrooms
- 3 Bedrooms
- Split Bedroom Floorplan
- Walk-In Closet
- 2 Full Bathrooms
- Bathtub
- Separate Shower
Home Security
- Burglar Security System
- Fire and Smoke Detector
Outdoor Features
- Screened Patio
- Porch
Schools
- School Choice Elementary And Middle School
- School Choice High School
Utilities
- Central Heating and Cooling System
- Well
- Water Softener
- Septic Tank
- Cable TV Available
Community Details
- No Home Owners Association
- Lehigh Acres Subdivision
Listing and Financial Details
- Legal Lot and Block 4 / 106
- Assessor Parcel Number 27-44-26-09-00106.0040
Ownership History
Purchase Details
Home Financials for this Owner
Home Financials are based on the most recent Mortgage that was taken out on this home.Purchase Details
Home Financials for this Owner
Home Financials are based on the most recent Mortgage that was taken out on this home.Purchase Details
Home Financials for this Owner
Home Financials are based on the most recent Mortgage that was taken out on this home.Purchase Details
Home Financials for this Owner
Home Financials are based on the most recent Mortgage that was taken out on this home.Purchase Details
Similar Homes in Lehigh Acres, FL
Home Values in the Area
Average Home Value in this Area
Purchase History
| Date | Buyer | Sale Price | Title Company |
|---|---|---|---|
| Dorlus James | $155,000 | Townsend Title Insurance Age | |
| Ribbeck Broadbent Rachel E | $95,000 | Patriot Title Services Llc | |
| Costa Gilmar | $298,800 | None Available | |
| Johnson Mark F | $23,500 | Executive Title Ins Svcs Inc | |
| Mathis Clarence A | $7,500 | -- |
Mortgage History
| Date | Status | Borrower | Loan Amount |
|---|---|---|---|
| Open | Dorlus James | $152,192 | |
| Previous Owner | Ribbeck Broadbent Rachel E | $76,000 | |
| Previous Owner | Costa Gilmar | $239,000 | |
| Previous Owner | Johnson Mark F | $177,650 |
Property History
| Date | Event | Price | Change | Sq Ft Price |
|---|---|---|---|---|
| 07/31/2015 07/31/15 | Sold | $155,000 | +0.1% | $77 / Sq Ft |
| 07/01/2015 07/01/15 | Pending | -- | -- | -- |
| 06/01/2015 06/01/15 | For Sale | $154,777 | -- | $77 / Sq Ft |
Tax History Compared to Growth
Tax History
| Year | Tax Paid | Tax Assessment Tax Assessment Total Assessment is a certain percentage of the fair market value that is determined by local assessors to be the total taxable value of land and additions on the property. | Land | Improvement |
|---|---|---|---|---|
| 2024 | $2,079 | $151,841 | -- | -- |
| 2023 | $2,079 | $147,418 | $0 | $0 |
| 2022 | $1,954 | $143,124 | $0 | $0 |
| 2021 | $1,876 | $179,840 | $7,700 | $172,140 |
| 2020 | $1,882 | $137,036 | $0 | $0 |
| 2019 | $1,868 | $133,955 | $0 | $0 |
| 2018 | $1,838 | $131,457 | $0 | $0 |
| 2017 | $1,802 | $128,753 | $0 | $0 |
| 2016 | $1,767 | $126,105 | $4,675 | $121,430 |
| 2015 | $942 | $110,790 | $4,250 | $106,540 |
| 2014 | -- | $98,304 | $2,725 | $95,579 |
| 2013 | -- | $80,406 | $2,300 | $78,106 |
Agents Affiliated with this Home
-
Diane Carr
D
Seller's Agent in 2015
Diane Carr
Watersedge Realty Group LLC
(239) 850-2148
54 Total Sales
Map
Source: Florida Gulf Coast Multiple Listing Service
MLS Number: 215032032
APN: 27-44-26-09-00106.0040
- 3908 12th St W
- 3909 12th St W
- 3911 11th St W
- 3905 15th St W
- 3909 16th St W
- 3905 16th St W
- 3904 9th St W
- 4011 16th St W
- 4017 15th St W
- 3810 9th St W Unit 10
- 4016 10th St W
- 3733 11th St W Unit 2
- 3734 15th St W
- 800 Denis Ave N
- 3721 12th St W
- 704 Brian Ave N
- 4111 16th St W
- 3718 13th St W
- 3718 11th St W
- 4119 13th St SW
- 3909 13th St W
- 3907 13th St W
- 3910 12th St W
- 3905 13th St W
- 3906 12th St W
- 3906 13th St W
- 3904 12th St W
- 3904 13th St W Unit 9
- 3912 13th St W
- 3912 12th St W
- 3903 13th St W
- 3902 12th St W Unit 9
- 3914 13th St W
- 3907 12th St W
- 3911 12th St W
- 3905 14th St W
- 3905 12th St W
- 3901 13th St W
- 3913 14th St W Unit 9
- 3913 12th St W
