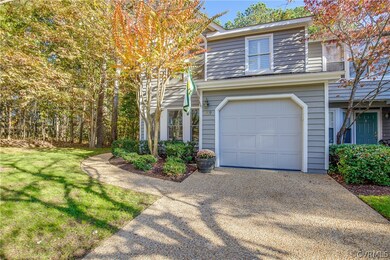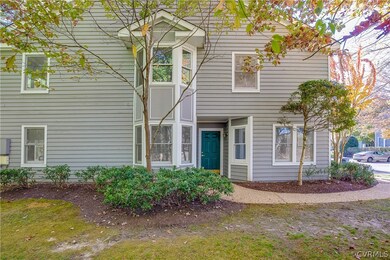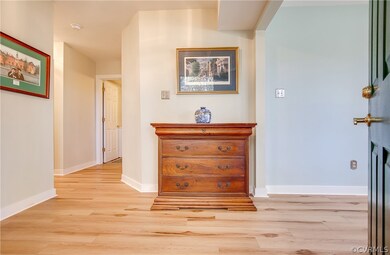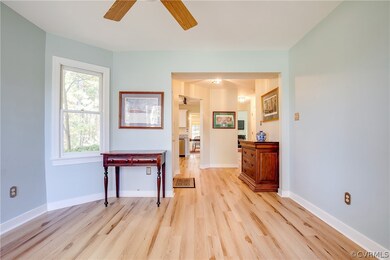
3909 Foxfield Terrace Henrico, VA 23233
Wellesley NeighborhoodHighlights
- Outdoor Pool
- Clubhouse
- High Ceiling
- Nuckols Farm Elementary School Rated A-
- Rowhouse Architecture
- Skylights
About This Home
As of March 2025SPACIOUS end unit with a BRAND new kitchen in a private, maintenance free neighborhood- Welcome to 3909 Foxfield Terrace! The private side entry, attached garage and large side yard give this home first class curb appeal. Step inside and you'll love the NEW luxury vinyl plank flooring, HGTV kitchen, and expansive family room w/ vaulted ceiling! As one of the larger town units in Foxfield of Wellesley, this home offers a versatile floor plan. Front flex room gives you options- office, playroom, you decide! Abundant natural light comes in via windows on three sides! Family room also features recessed lighting and wood burning fireplace. The KITCHEN is everything you're looking for. Completely renovated with custom cabinetry, soft close dovetail drawers, soft close doors, some under cabinet lighting, new granite, new Stainless Steel appliances, new EVERYTHING! Mud room access to garage and powder room cap the first floor off. Head upstairs where you'll find all bedrooms, along with two full baths. Sizable master bedroom with vaulted ceiling, double window w/ transom, walk in closet and attached bath. Plenty of storage, close to schools, parks, Short Pump shopping and restaurants!
Last Agent to Sell the Property
Hometown Realty License #0225185338 Listed on: 11/07/2019

Townhouse Details
Home Type
- Townhome
Est. Annual Taxes
- $2,104
Year Built
- Built in 1992
Lot Details
- 4,495 Sq Ft Lot
- Property is Fully Fenced
- Privacy Fence
HOA Fees
- $284 Monthly HOA Fees
Parking
- 1 Car Attached Garage
- Off-Street Parking
Home Design
- Rowhouse Architecture
- Composition Roof
- Cedar
Interior Spaces
- 1,800 Sq Ft Home
- 2-Story Property
- High Ceiling
- Ceiling Fan
- Skylights
- Wood Burning Fireplace
- Bay Window
- Sliding Doors
- Dining Area
Kitchen
- Eat-In Kitchen
- Oven
- Stove
- Microwave
- Dishwasher
- Disposal
Flooring
- Partially Carpeted
- Laminate
Bedrooms and Bathrooms
- 3 Bedrooms
- En-Suite Primary Bedroom
Laundry
- Dryer
- Washer
Outdoor Features
- Outdoor Pool
- Patio
- Exterior Lighting
- Rear Porch
Schools
- Nuckols Farm Elementary School
- Pocahontas Middle School
- Godwin High School
Utilities
- Forced Air Heating and Cooling System
- Water Heater
Listing and Financial Details
- Tax Lot 13
- Assessor Parcel Number 736-761-2052
Community Details
Overview
- Foxfield At Wellesley Subdivision
- Maintained Community
Amenities
- Clubhouse
Recreation
- Community Pool
Ownership History
Purchase Details
Home Financials for this Owner
Home Financials are based on the most recent Mortgage that was taken out on this home.Purchase Details
Home Financials for this Owner
Home Financials are based on the most recent Mortgage that was taken out on this home.Purchase Details
Home Financials for this Owner
Home Financials are based on the most recent Mortgage that was taken out on this home.Purchase Details
Purchase Details
Home Financials for this Owner
Home Financials are based on the most recent Mortgage that was taken out on this home.Purchase Details
Home Financials for this Owner
Home Financials are based on the most recent Mortgage that was taken out on this home.Similar Homes in Henrico, VA
Home Values in the Area
Average Home Value in this Area
Purchase History
| Date | Type | Sale Price | Title Company |
|---|---|---|---|
| Bargain Sale Deed | $391,000 | None Listed On Document | |
| Bargain Sale Deed | $391,000 | None Listed On Document | |
| Warranty Deed | $277,000 | Attorney | |
| Special Warranty Deed | $178,000 | -- | |
| Warranty Deed | $181,918 | -- | |
| Warranty Deed | $223,900 | -- | |
| Warranty Deed | $155,000 | -- |
Mortgage History
| Date | Status | Loan Amount | Loan Type |
|---|---|---|---|
| Previous Owner | $227,200 | Stand Alone Refi Refinance Of Original Loan | |
| Previous Owner | $221,600 | New Conventional | |
| Previous Owner | $20,000 | Credit Line Revolving | |
| Previous Owner | $142,400 | New Conventional | |
| Previous Owner | $179,120 | New Conventional | |
| Previous Owner | $358,700 | New Conventional |
Property History
| Date | Event | Price | Change | Sq Ft Price |
|---|---|---|---|---|
| 07/21/2025 07/21/25 | Price Changed | $405,000 | -1.2% | $225 / Sq Ft |
| 06/25/2025 06/25/25 | Price Changed | $410,000 | -1.2% | $228 / Sq Ft |
| 06/11/2025 06/11/25 | Price Changed | $415,000 | -1.2% | $231 / Sq Ft |
| 05/26/2025 05/26/25 | For Sale | $420,000 | +7.4% | $233 / Sq Ft |
| 03/07/2025 03/07/25 | Sold | $391,000 | +4.3% | $217 / Sq Ft |
| 02/18/2025 02/18/25 | Pending | -- | -- | -- |
| 02/12/2025 02/12/25 | For Sale | $375,000 | -4.1% | $208 / Sq Ft |
| 02/03/2025 02/03/25 | Off Market | $391,000 | -- | -- |
| 01/08/2025 01/08/25 | Pending | -- | -- | -- |
| 12/30/2024 12/30/24 | For Sale | $375,000 | +35.4% | $208 / Sq Ft |
| 02/13/2020 02/13/20 | Sold | $277,000 | -1.1% | $154 / Sq Ft |
| 01/07/2020 01/07/20 | Pending | -- | -- | -- |
| 01/03/2020 01/03/20 | For Sale | $279,950 | 0.0% | $156 / Sq Ft |
| 12/28/2019 12/28/19 | Pending | -- | -- | -- |
| 12/02/2019 12/02/19 | Price Changed | $279,950 | -1.8% | $156 / Sq Ft |
| 11/07/2019 11/07/19 | For Sale | $284,950 | -- | $158 / Sq Ft |
Tax History Compared to Growth
Tax History
| Year | Tax Paid | Tax Assessment Tax Assessment Total Assessment is a certain percentage of the fair market value that is determined by local assessors to be the total taxable value of land and additions on the property. | Land | Improvement |
|---|---|---|---|---|
| 2025 | $3,238 | $367,100 | $90,000 | $277,100 |
| 2024 | $3,238 | $352,100 | $75,000 | $277,100 |
| 2023 | $2,993 | $352,100 | $75,000 | $277,100 |
| 2022 | $2,358 | $277,400 | $65,000 | $212,400 |
| 2021 | $2,413 | $258,200 | $65,000 | $193,200 |
| 2020 | $2,246 | $258,200 | $65,000 | $193,200 |
| 2019 | $2,104 | $241,800 | $60,000 | $181,800 |
| 2018 | $2,077 | $238,700 | $60,000 | $178,700 |
| 2017 | $2,077 | $238,700 | $60,000 | $178,700 |
| 2016 | $1,975 | $227,000 | $50,000 | $177,000 |
| 2015 | $1,799 | $221,900 | $50,000 | $171,900 |
| 2014 | $1,799 | $206,800 | $50,000 | $156,800 |
Agents Affiliated with this Home
-
Kimberly Crews

Seller's Agent in 2025
Kimberly Crews
The Right Move Real Estate Inc
(804) 502-4653
1 in this area
92 Total Sales
-
Catherine Ham

Seller's Agent in 2025
Catherine Ham
Keller Williams Realty
(804) 677-9118
3 in this area
118 Total Sales
-
John Pace

Seller Co-Listing Agent in 2025
John Pace
Keller Williams Realty
(804) 294-3140
3 in this area
306 Total Sales
-
Larry Sanders

Seller's Agent in 2020
Larry Sanders
Hometown Realty
(804) 385-2995
239 Total Sales
-
Crystal Taylor

Buyer's Agent in 2020
Crystal Taylor
RE/MAX
(804) 869-7980
1 in this area
72 Total Sales
Map
Source: Central Virginia Regional MLS
MLS Number: 1936061
APN: 736-761-2052
- 3625 Notch Trail Ln Unit B
- 3627 Notch Trail Ln Unit A
- 3625 Notch Trail Ln Unit B
- 13028 Chimney Stone Ct
- 13412 Whispering Wood Dr
- 3608 Tyverton Ct
- 13101 Densmore Place
- 511 Munson Woods Walk
- 12600 Wheat Terrace
- 3214 Conningham Ln
- 3227 Conningham Ln
- 3828 Old Burleigh Ln
- 3325 Haydenpark Ln
- 3331 Haydenpark Ln
- 3331 Haydenpark Ln
- 3327 Haydenpark Ln
- 3622 Edna Path Unit A
- 3621 Notch Trail Ln Unit A
- 3622 Edna Path Unit A
- 3623 Notch Trail Ln Unit B






