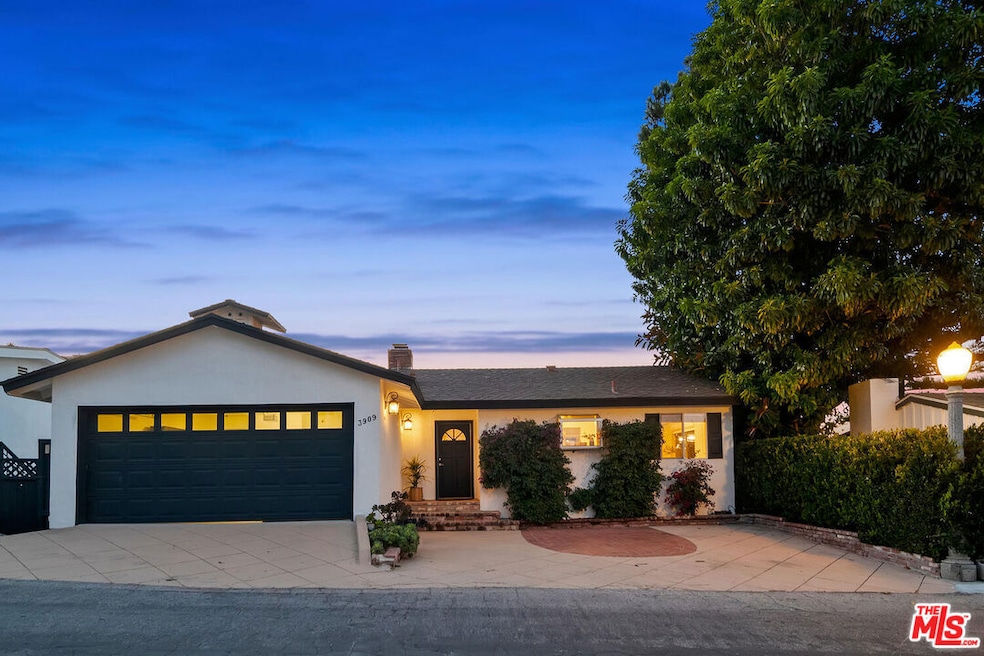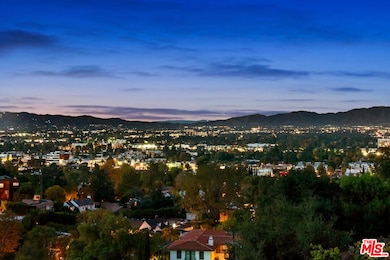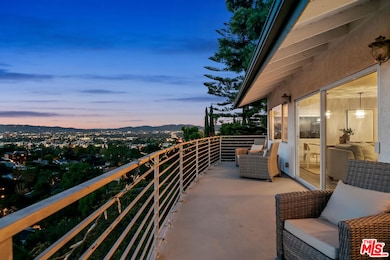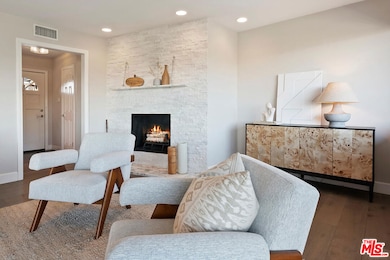
3909 Glenridge Dr Sherman Oaks, CA 91423
Estimated payment $10,261/month
Highlights
- Hot Property
- City Lights View
- Retreat
- Ulysses S. Grant Senior High School Rated A-
- Living Room with Fireplace
- Traditional Architecture
About This Home
Experience spectacular city-light, canyon, and mountain views from this tastefully remodeled traditional home located on a quiet street in the hills of Sherman Oaks. Step inside to a light and airy living space with an open-concept floor plan designed for everyday living and entertaining. The living and dining area features a fireplace and glass doors that open to an expansive terrace with forever views. The gourmet kitchen offers an island, stainless steel appliances and a breakfast area. The large primary bedroom suite includes a second fireplace, a sitting area, a covered view terrace, and a luxurious bathroom with a soaking tub, glass shower, and dual vanities. There is also a huge walk-in closet. Two additional bedrooms also have walk-in closets and their own bathrooms. The attached garage provides direct entry to the home, with additional off-street parking in the driveway. Glenridge Drive is known for having some of the best views in Sherman Oaks.
Open House Schedule
-
Sunday, December 07, 20251:00 to 4:00 pm12/7/2025 1:00:00 PM +00:0012/7/2025 4:00:00 PM +00:00Add to Calendar
-
Sunday, December 14, 20251:00 to 4:00 pm12/14/2025 1:00:00 PM +00:0012/14/2025 4:00:00 PM +00:00Add to Calendar
Home Details
Home Type
- Single Family
Est. Annual Taxes
- $17,727
Year Built
- Built in 1961 | Remodeled
Lot Details
- 6,727 Sq Ft Lot
- Lot Dimensions are 67x100
- East Facing Home
- Property is zoned LAR1
Parking
- 4 Car Attached Garage
Property Views
- City Lights
- Canyon
- Mountain
Home Design
- Traditional Architecture
- Shingle Roof
- Composition Roof
- Stucco
Interior Spaces
- 2,311 Sq Ft Home
- 2-Story Property
- Living Room with Fireplace
- 2 Fireplaces
- Dining Area
- Laminate Flooring
Kitchen
- Breakfast Area or Nook
- Oven
- Gas Cooktop
- Microwave
- Dishwasher
Bedrooms and Bathrooms
- 3 Bedrooms
- Retreat
- Walk-In Closet
- Remodeled Bathroom
- 3 Full Bathrooms
- Double Vanity
- Soaking Tub
- Bathtub with Shower
Laundry
- Laundry Room
- Laundry in Garage
Outdoor Features
- Balcony
- Covered Patio or Porch
- Lanai
Utilities
- Central Heating and Cooling System
- Property is located within a water district
- Gas Water Heater
- Sewer in Street
Community Details
- No Home Owners Association
Listing and Financial Details
- Assessor Parcel Number 2272-021-012
Map
Home Values in the Area
Average Home Value in this Area
Tax History
| Year | Tax Paid | Tax Assessment Tax Assessment Total Assessment is a certain percentage of the fair market value that is determined by local assessors to be the total taxable value of land and additions on the property. | Land | Improvement |
|---|---|---|---|---|
| 2025 | $17,727 | $1,461,281 | $1,151,490 | $309,791 |
| 2024 | $17,727 | $1,432,629 | $1,128,912 | $303,717 |
| 2023 | $17,386 | $1,404,539 | $1,106,777 | $297,762 |
| 2022 | $16,606 | $1,377,000 | $1,085,076 | $291,924 |
| 2021 | $16,405 | $1,350,000 | $1,063,800 | $286,200 |
| 2019 | $18,531 | $1,545,300 | $859,248 | $686,052 |
| 2018 | $16,737 | $1,365,580 | $1,080,938 | $284,642 |
| 2016 | $15,975 | $1,312,555 | $1,038,965 | $273,590 |
| 2015 | $15,742 | $1,292,840 | $1,023,359 | $269,481 |
| 2014 | $15,789 | $1,267,516 | $1,003,313 | $264,203 |
Property History
| Date | Event | Price | List to Sale | Price per Sq Ft | Prior Sale |
|---|---|---|---|---|---|
| 11/29/2025 11/29/25 | For Sale | $1,675,000 | +24.1% | $725 / Sq Ft | |
| 10/16/2020 10/16/20 | Sold | $1,350,000 | -3.2% | $584 / Sq Ft | View Prior Sale |
| 07/30/2020 07/30/20 | Pending | -- | -- | -- | |
| 07/21/2020 07/21/20 | Price Changed | $1,395,000 | -6.7% | $604 / Sq Ft | |
| 06/26/2020 06/26/20 | Price Changed | $1,495,000 | -3.2% | $647 / Sq Ft | |
| 06/11/2020 06/11/20 | Price Changed | $1,545,000 | -3.1% | $669 / Sq Ft | |
| 03/01/2020 03/01/20 | For Sale | $1,595,000 | +5.3% | $690 / Sq Ft | |
| 04/03/2018 04/03/18 | Sold | $1,515,000 | +1.0% | $656 / Sq Ft | View Prior Sale |
| 02/05/2018 02/05/18 | Pending | -- | -- | -- | |
| 01/31/2018 01/31/18 | For Sale | $1,499,900 | 0.0% | $649 / Sq Ft | |
| 02/01/2013 02/01/13 | Rented | $4,300 | 0.0% | -- | |
| 01/16/2013 01/16/13 | Under Contract | -- | -- | -- | |
| 11/03/2012 11/03/12 | For Rent | $4,300 | -- | -- |
Purchase History
| Date | Type | Sale Price | Title Company |
|---|---|---|---|
| Grant Deed | $1,350,000 | Equity Title | |
| Interfamily Deed Transfer | -- | Wfg National Title Company O | |
| Grant Deed | $1,525,000 | Wfg National Title Company O | |
| Grant Deed | -- | None Available | |
| Individual Deed | -- | Investors Title | |
| Individual Deed | $375,000 | Investors Title Company | |
| Corporate Deed | $240,000 | Investors Title Company | |
| Trustee Deed | $262,256 | First American Title Ins Co |
Mortgage History
| Date | Status | Loan Amount | Loan Type |
|---|---|---|---|
| Open | $1,080,000 | New Conventional | |
| Previous Owner | $950,000 | New Conventional | |
| Previous Owner | $240,000 | No Value Available |
About the Listing Agent

Barry Dantagnan is a premier Sherman Oaks, CA real estate agent for Coldwell Banker Realty. Barry also serves the real estate needs of Encino, Studio City, Tarzana, Woodland Hills, Burbank, and other communities in Los Angeles and San Fernando Valley. He brings over 30 years of Los Angeles real estate experience to the table, in addition to a great deal of local insight and widespread knowledge of the San Fernando Valley real estate market. Barry is ranked within the top 1% of Coldwell Banker
Barry's Other Listings
Source: The MLS
MLS Number: 25623441
APN: 2272-021-012
- 4181 Weslin Ave
- 3940 Davana Rd
- 4009 Weslin Ave
- 3923 Deer Ave
- 3806 Glenridge Dr
- 3917 Murietta Ave
- 3761 Glenridge Dr
- 13513 Cheltenham Dr
- 13817 Valley Vista Blvd
- 4143 Davana Rd
- 3697 Benedict Canyon Ln
- 3721 Ventura Canyon Ave
- 13477 Contour Dr
- 3691 Benedict Canyon Ln
- 35551 Dixie Canyon Ave
- 3441 Dixie Canyon Ave
- 3818 Hollyline Ave
- 3724 N Knobhill Dr
- 3732 N Knobhill Dr
- 3604 Glenridge Dr
- 3655 Glenridge Dr
- 3697 Benedict Canyon Ln
- 3691 Benedict Canyon Ln
- 4108 Murietta Ave
- 13952 Valley Vista Blvd
- 3352 Clerendon Rd
- 13947 Durham Rd
- 4240 Matilija Ave
- 4031 Hollyline Ave
- 4310 Ventura Canyon Ave
- 4343 Ventura Canyon Ave Unit 103
- 4190 Dixie Canyon Ave
- 4337 Dixie Canyon Ave
- 4322 Matilija Ave Unit 7
- 4338 Mammoth Ave
- 4355 Ventura Canyon Ave Unit 103
- 4358 Mammoth Ave Unit 5
- 4358 Mammoth Ave Unit 4358 Mammoth Ave. #26
- 4365 Mammoth Ave
- 4333 Stern Ave






