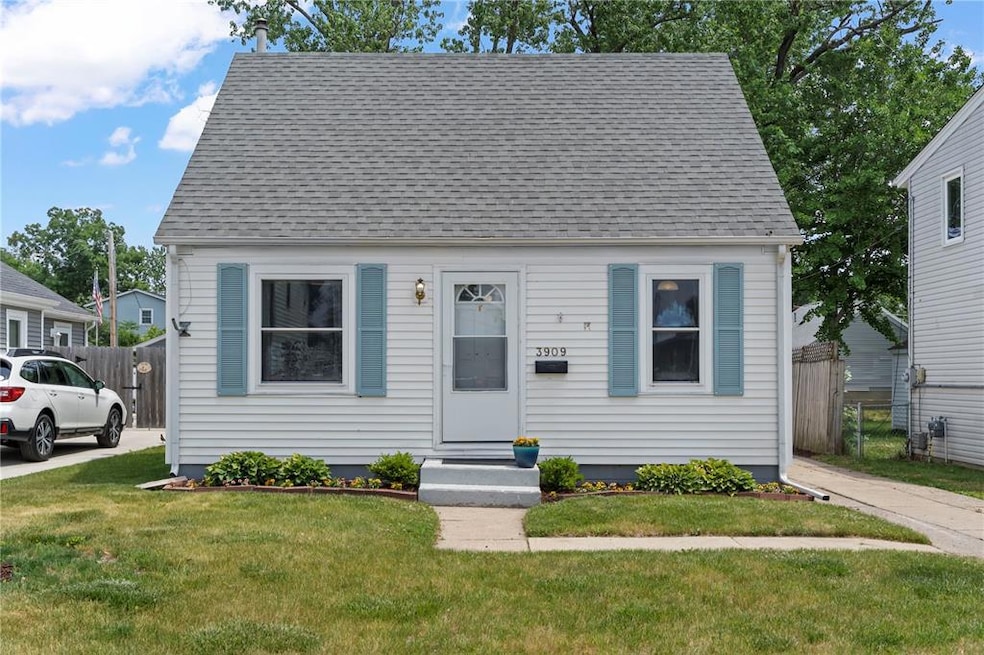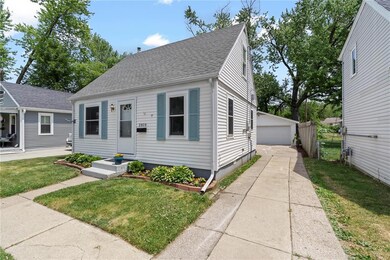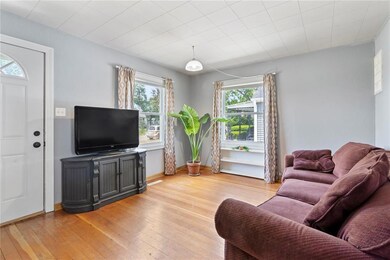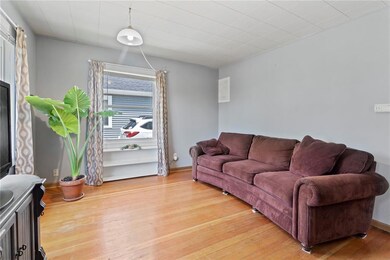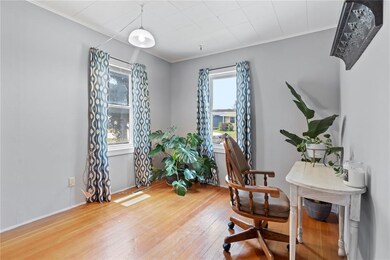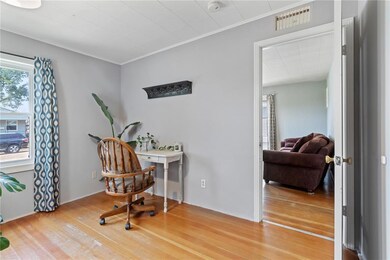
3909 Lennox Ave NE Cedar Rapids, IA 52402
Kenwood Park NeighborhoodHighlights
- Main Floor Primary Bedroom
- 2 Car Detached Garage
- Forced Air Cooling System
About This Home
As of July 2023Well kept NE side home with new flooring, a freshly remodeled bathroom, new paint throughout, and fresh landscaping. The back addition got a new roof last year. The extra large bedroom on the 2nd level is currently being used as the primary bedroom. There is plenty of room in the over sized two stall garage for all of your toys!
Property being sold as is.
Home Details
Home Type
- Single Family
Est. Annual Taxes
- $2,554
Year Built
- 1951
Lot Details
- 5,401 Sq Ft Lot
Home Design
- Frame Construction
- Vinyl Construction Material
Interior Spaces
- 886 Sq Ft Home
- 1.5-Story Property
- Family Room with Fireplace
- Crawl Space
- Range<<rangeHoodToken>>
Bedrooms and Bathrooms
- 2 Bedrooms | 1 Primary Bedroom on Main
- 1 Full Bathroom
Laundry
- Laundry on main level
- Dryer
- Washer
Parking
- 2 Car Detached Garage
- Garage Door Opener
Utilities
- Forced Air Cooling System
- Cooling System Mounted To A Wall/Window
- Heating System Uses Gas
- Gas Water Heater
Ownership History
Purchase Details
Home Financials for this Owner
Home Financials are based on the most recent Mortgage that was taken out on this home.Purchase Details
Home Financials for this Owner
Home Financials are based on the most recent Mortgage that was taken out on this home.Purchase Details
Home Financials for this Owner
Home Financials are based on the most recent Mortgage that was taken out on this home.Purchase Details
Home Financials for this Owner
Home Financials are based on the most recent Mortgage that was taken out on this home.Purchase Details
Home Financials for this Owner
Home Financials are based on the most recent Mortgage that was taken out on this home.Purchase Details
Home Financials for this Owner
Home Financials are based on the most recent Mortgage that was taken out on this home.Similar Homes in the area
Home Values in the Area
Average Home Value in this Area
Purchase History
| Date | Type | Sale Price | Title Company |
|---|---|---|---|
| Warranty Deed | $139,500 | None Listed On Document | |
| Warranty Deed | $122,500 | Oshea & Oshea Pc | |
| Warranty Deed | $86,000 | None Available | |
| Warranty Deed | $77,000 | None Available | |
| Warranty Deed | $79,500 | None Available | |
| Warranty Deed | $73,500 | -- |
Mortgage History
| Date | Status | Loan Amount | Loan Type |
|---|---|---|---|
| Open | $135,315 | New Conventional | |
| Previous Owner | $91,875 | Balloon | |
| Previous Owner | $73,100 | New Conventional | |
| Previous Owner | $70,350 | New Conventional | |
| Previous Owner | $80,000 | Purchase Money Mortgage | |
| Previous Owner | $75,450 | VA |
Property History
| Date | Event | Price | Change | Sq Ft Price |
|---|---|---|---|---|
| 07/13/2023 07/13/23 | Sold | $139,500 | +1.5% | $157 / Sq Ft |
| 06/11/2023 06/11/23 | Pending | -- | -- | -- |
| 06/09/2023 06/09/23 | For Sale | $137,500 | +12.2% | $155 / Sq Ft |
| 06/09/2022 06/09/22 | Sold | $122,500 | -5.7% | $138 / Sq Ft |
| 05/07/2022 05/07/22 | Pending | -- | -- | -- |
| 05/02/2022 05/02/22 | Price Changed | $129,900 | -3.8% | $147 / Sq Ft |
| 04/27/2022 04/27/22 | For Sale | $135,000 | +57.0% | $152 / Sq Ft |
| 04/24/2019 04/24/19 | Sold | $86,000 | -3.4% | $97 / Sq Ft |
| 03/30/2019 03/30/19 | Pending | -- | -- | -- |
| 03/25/2019 03/25/19 | Price Changed | $89,000 | 0.0% | $100 / Sq Ft |
| 03/25/2019 03/25/19 | For Sale | $89,000 | +3.5% | $100 / Sq Ft |
| 02/26/2019 02/26/19 | Off Market | $86,000 | -- | -- |
| 02/26/2019 02/26/19 | Pending | -- | -- | -- |
| 02/21/2019 02/21/19 | Price Changed | $88,000 | -2.2% | $99 / Sq Ft |
| 02/14/2019 02/14/19 | Price Changed | $90,000 | -2.2% | $102 / Sq Ft |
| 02/01/2019 02/01/19 | Price Changed | $92,000 | -3.2% | $104 / Sq Ft |
| 01/07/2019 01/07/19 | Price Changed | $95,000 | -2.6% | $107 / Sq Ft |
| 12/21/2018 12/21/18 | For Sale | $97,500 | +27.0% | $110 / Sq Ft |
| 04/30/2015 04/30/15 | Sold | $76,750 | -4.1% | $87 / Sq Ft |
| 03/03/2015 03/03/15 | Pending | -- | -- | -- |
| 03/02/2015 03/02/15 | For Sale | $80,000 | -- | $90 / Sq Ft |
Tax History Compared to Growth
Tax History
| Year | Tax Paid | Tax Assessment Tax Assessment Total Assessment is a certain percentage of the fair market value that is determined by local assessors to be the total taxable value of land and additions on the property. | Land | Improvement |
|---|---|---|---|---|
| 2023 | $2,212 | $122,100 | $25,300 | $96,800 |
| 2022 | $1,978 | $104,900 | $25,300 | $79,600 |
| 2021 | $2,018 | $95,500 | $20,200 | $75,300 |
| 2020 | $2,018 | $91,500 | $18,200 | $73,300 |
| 2019 | $1,736 | $80,500 | $16,200 | $64,300 |
| 2018 | $1,688 | $80,500 | $16,200 | $64,300 |
| 2017 | $1,668 | $78,500 | $16,200 | $62,300 |
| 2016 | $1,668 | $78,500 | $16,200 | $62,300 |
| 2015 | $1,655 | $77,823 | $16,160 | $61,663 |
| 2014 | $1,470 | $77,245 | $16,160 | $61,085 |
| 2013 | $1,422 | $77,245 | $16,160 | $61,085 |
Agents Affiliated with this Home
-
Emily Robison
E
Seller's Agent in 2023
Emily Robison
Pinnacle Realty LLC
(319) 430-3009
3 in this area
104 Total Sales
-
Rossilyn Babington

Buyer's Agent in 2023
Rossilyn Babington
Pinnacle Realty LLC
(319) 804-5621
8 in this area
169 Total Sales
-
Jenna Burt-Top Tier Home Team
J
Seller's Agent in 2022
Jenna Burt-Top Tier Home Team
Keller Williams Legacy Group
(319) 214-2400
7 in this area
296 Total Sales
-
Kevin Heinbuch

Seller's Agent in 2019
Kevin Heinbuch
PRK Williams Realty
(319) 360-7139
3 in this area
47 Total Sales
-
T
Buyer's Agent in 2019
Tony El-Orm
RE/MAX
Map
Source: Cedar Rapids Area Association of REALTORS®
MLS Number: 2303716
APN: 14101-08007-00000
- 143 40th St NE
- 431 37th St NE
- 609 37th St NE
- 3825 Hart Ct NE
- 638 36th St NE
- 331 36th St NE
- 0 C Ave NE
- 1033 Clifton St NE
- 1011 Regent St NE
- 703 34th St NE
- 609 34th St NE
- 3514 Elm Ave SE
- 215 40th Street Dr SE Unit 301
- 215 40th Street Dr SE Unit 304
- 1106 Regent St NE
- 219 40th Street Dr SE Unit 205
- 3815 Oakland Rd NE
- 120 32nd St NE
- 3107 E Ave NE
- 3033 E Ave NE
