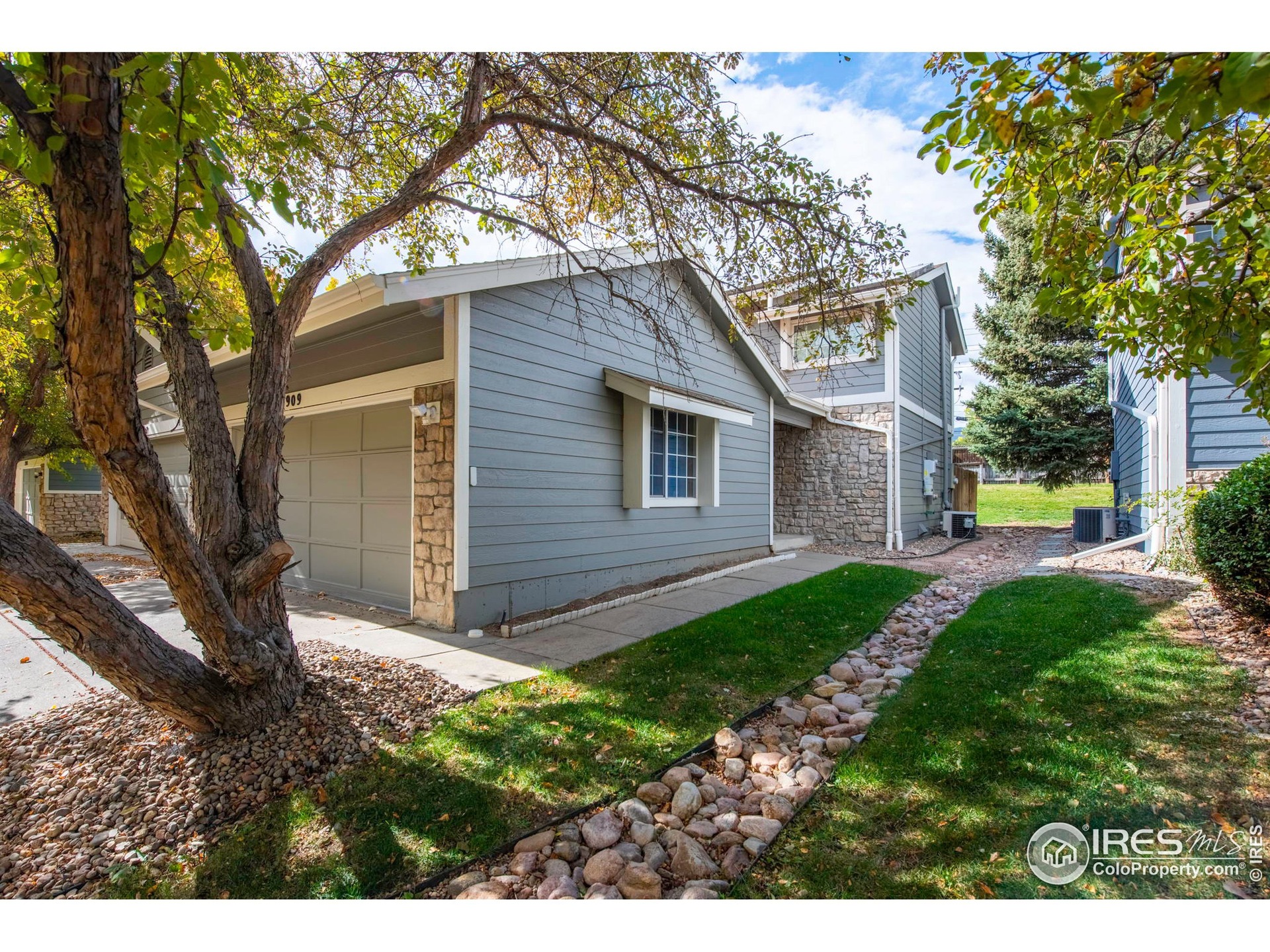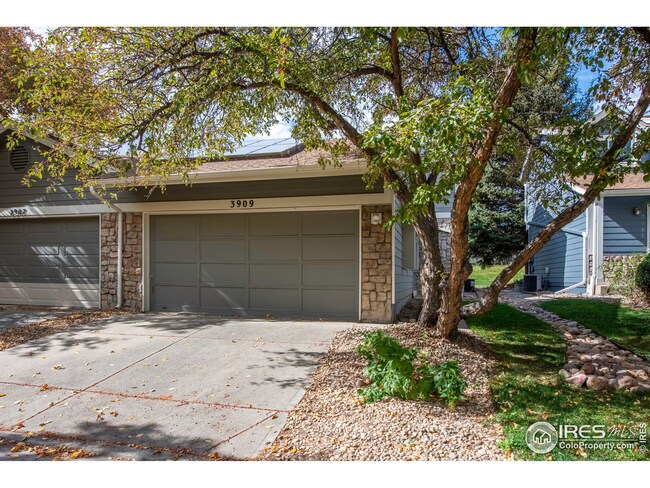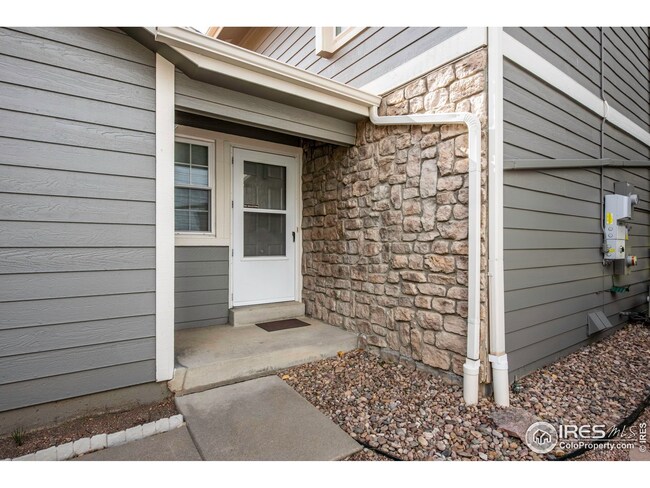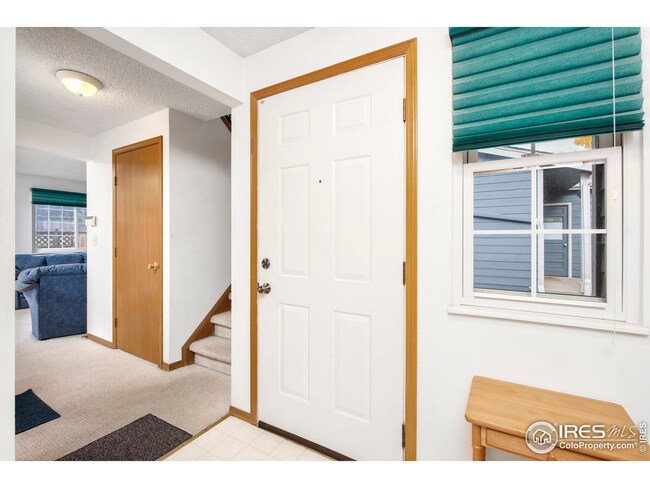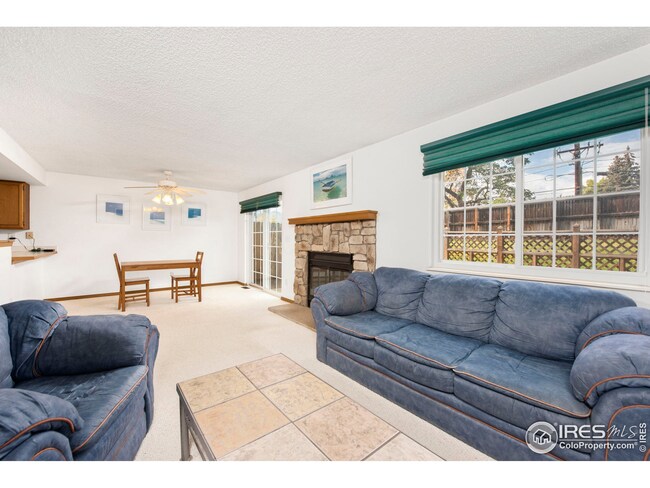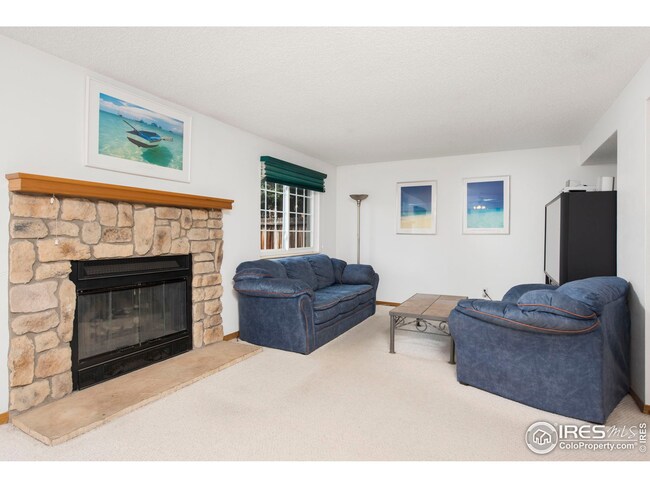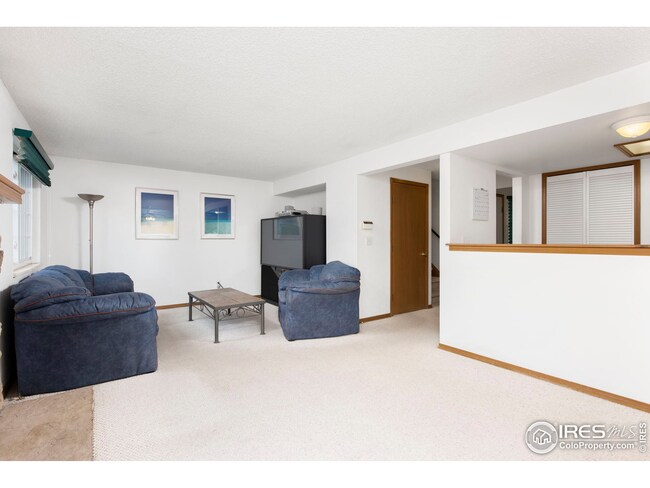
3909 Paseo Del Prado St Boulder, CO 80301
Palo Park NeighborhoodEstimated Value: $641,000 - $705,985
Highlights
- Mountain View
- Clubhouse
- Bar Fridge
- Crest View Elementary School Rated A-
- Community Pool
- 4-minute walk to South Palo Park
About This Home
As of December 2021Great opportunity to own a end unit townhome in Boulder's Palo Park. The only unit in the entire complex that features a separate entrance to the basement, perfect mother in law suite or teenagers room. Stay away from the snow in your 2 car attached garage. Main level laundry, half bath, big living room w/ fireplace, dining area, kitchen & a fantastic private fenced patio. All appliances included. The upstairs features a large primary suite w/ mountain Views. A secondary bedroom & a full bathroom. The finished basement has a full bathroom, kitchenette, fridge & sink. Bedroom area & living area makes this space the perfect little get away. Central A/C & attic fan. All the exterior doors & windows replaced for maximum efficiency. Solar panels provide enough electricity for all your needs. Property lives like a single family home! HOA includes clubhouse, exterior building maintenance & insurance, pool, snow removal, trash & recycling.
Townhouse Details
Home Type
- Townhome
Est. Annual Taxes
- $3,085
Year Built
- Built in 1982
Lot Details
- No Units Located Below
- Unincorporated Location
- East Facing Home
- Wood Fence
HOA Fees
- $380 Monthly HOA Fees
Parking
- 2 Car Attached Garage
Home Design
- Wood Frame Construction
- Composition Roof
Interior Spaces
- 1,608 Sq Ft Home
- 2-Story Property
- Bar Fridge
- Gas Fireplace
- Double Pane Windows
- Window Treatments
- Mountain Views
- Radon Detector
Kitchen
- Eat-In Kitchen
- Electric Oven or Range
- Dishwasher
- Disposal
Flooring
- Carpet
- Tile
Bedrooms and Bathrooms
- 3 Bedrooms
Laundry
- Laundry on main level
- Dryer
- Washer
Finished Basement
- Walk-Out Basement
- Basement Fills Entire Space Under The House
Accessible Home Design
- Level Entry For Accessibility
Outdoor Features
- Enclosed patio or porch
- Exterior Lighting
Schools
- Creekside Elementary School
- Manhattan Middle School
- Boulder High School
Utilities
- Whole House Fan
- Forced Air Heating and Cooling System
- Baseboard Heating
Listing and Financial Details
- Assessor Parcel Number R0082237
Community Details
Overview
- Association fees include common amenities, trash, snow removal, ground maintenance, utilities, maintenance structure
- Palo Park Subdivision
Amenities
- Clubhouse
Recreation
- Community Playground
- Community Pool
- Park
Ownership History
Purchase Details
Home Financials for this Owner
Home Financials are based on the most recent Mortgage that was taken out on this home.Purchase Details
Purchase Details
Purchase Details
Home Financials for this Owner
Home Financials are based on the most recent Mortgage that was taken out on this home.Purchase Details
Purchase Details
Home Financials for this Owner
Home Financials are based on the most recent Mortgage that was taken out on this home.Purchase Details
Similar Homes in Boulder, CO
Home Values in the Area
Average Home Value in this Area
Purchase History
| Date | Buyer | Sale Price | Title Company |
|---|---|---|---|
| Elliott Seth | $585,000 | First Alliance Title | |
| Thorpe Kori | -- | None Available | |
| Thorpe Kori | -- | -- | |
| Thorpe Kori | $258,000 | -- | |
| Foster Jenifer L | -- | -- | |
| Foster Jenifer | $133,000 | Heritage Title | |
| Thorpe Kori | $125,000 | -- |
Mortgage History
| Date | Status | Borrower | Loan Amount |
|---|---|---|---|
| Open | Elliott Seth | $505,000 | |
| Previous Owner | Thorpe Kori | $100,000 | |
| Previous Owner | Thorpe Kori | $25,000 | |
| Previous Owner | Thorpe Kori | $224,000 | |
| Previous Owner | Thorpe Kori | $21,000 | |
| Previous Owner | Thorpe Kori | $232,000 | |
| Previous Owner | Thorpe Kori | $238,000 | |
| Previous Owner | Thorpe Kori | $247,900 | |
| Previous Owner | Thorpe Kori | $206,400 | |
| Previous Owner | Foster Jenifer L | $10,000 | |
| Previous Owner | Foster Jenifer L | $20,000 | |
| Previous Owner | Foster Jenifer L | $123,000 | |
| Previous Owner | Foster Jenifer L | $123,500 | |
| Previous Owner | Foster Jenifer | $126,350 |
Property History
| Date | Event | Price | Change | Sq Ft Price |
|---|---|---|---|---|
| 03/14/2022 03/14/22 | Off Market | $585,000 | -- | -- |
| 12/14/2021 12/14/21 | Sold | $585,000 | -1.7% | $364 / Sq Ft |
| 10/20/2021 10/20/21 | For Sale | $595,000 | -- | $370 / Sq Ft |
Tax History Compared to Growth
Tax History
| Year | Tax Paid | Tax Assessment Tax Assessment Total Assessment is a certain percentage of the fair market value that is determined by local assessors to be the total taxable value of land and additions on the property. | Land | Improvement |
|---|---|---|---|---|
| 2024 | $3,697 | $37,094 | $13,563 | $23,531 |
| 2023 | $3,636 | $39,832 | $14,030 | $29,487 |
| 2022 | $3,489 | $35,647 | $12,719 | $22,928 |
| 2021 | $3,328 | $36,673 | $13,085 | $23,588 |
| 2020 | $3,085 | $33,612 | $13,156 | $20,456 |
| 2019 | $3,038 | $33,612 | $13,156 | $20,456 |
| 2018 | $2,912 | $31,860 | $12,744 | $19,116 |
| 2017 | $2,826 | $35,223 | $14,089 | $21,134 |
| 2016 | $2,486 | $27,183 | $11,303 | $15,880 |
| 2015 | $2,362 | $20,998 | $7,084 | $13,914 |
| 2014 | $1,981 | $20,998 | $7,084 | $13,914 |
Agents Affiliated with this Home
-
Rachel Folger

Seller's Agent in 2021
Rachel Folger
RE/MAX
(720) 375-1255
5 in this area
151 Total Sales
-
Karolyn Merrill

Buyer's Agent in 2021
Karolyn Merrill
RE/MAX
(303) 817-2827
5 in this area
115 Total Sales
Map
Source: IRES MLS
MLS Number: 953550
APN: 1463173-14-047
- 2728 Northbrook Place
- 3807 Paseo Del Prado St
- 3805 Northbrook Dr Unit A
- 3825 Northbrook Dr Unit F
- 3805 Northbrook Dr Unit D
- 3785 Birchwood Dr Unit 69
- 3785 Birchwood Dr
- 3785 Birchwood Dr Unit 72
- 4248 Corriente Place Unit I1
- 2672 Winding Trail Dr
- 2835 Links Dr
- 3722 Monterey Place
- 3681 Paonia St
- 2558 Premier Place
- 4059 Nevis St
- 3966 Bosque Ct
- 2500 Pampas Ct
- 3890 Norwood Ct
- 4027 Guadeloupe St
- 3737 26th St
- 3909 Paseo Del Prado St
- 3907 Paseo Del Prado St
- 3911 Paseo Del Prado St
- 3913 Paseo Del Prado St
- 3905 Paseo Del Prado St
- 3903 Paseo Del Prado St
- 3915 Paseo Del Prado St
- 3901 Paseo Del Prado St
- 3885 Paseo Del Prado St
- 3917 Paseo Del Prado St
- 3883 Paseo Del Prado St
- 3889 Paseo Del Prado St
- 3871 Paseo Del Prado St
- 3931 Paseo Del Prado St
- 3929 Paseo Del Prado St
- 3933 Paseo Del Prado St
- 3927 Paseo Del Prado St
- 3861 Paseo Del Prado St
- 3925 Paseo Del Prado St
- 3925 Paseo Del Prado St
