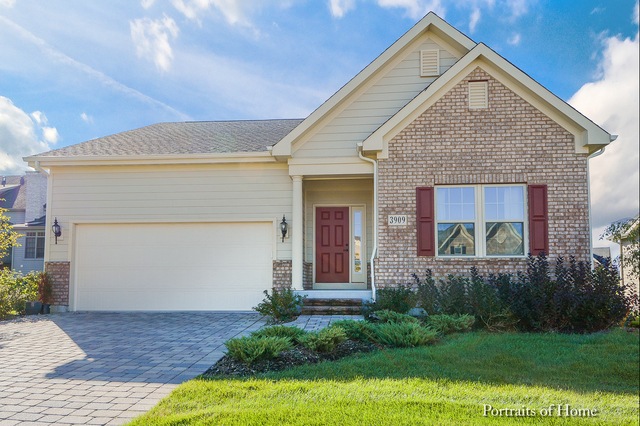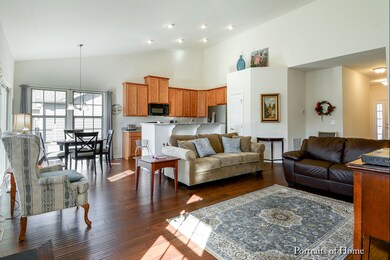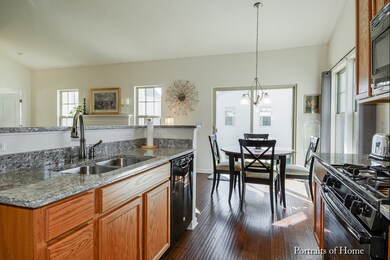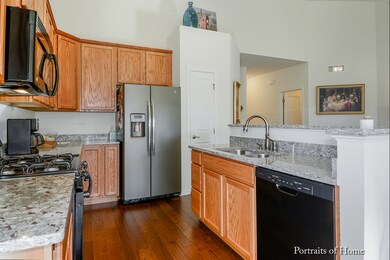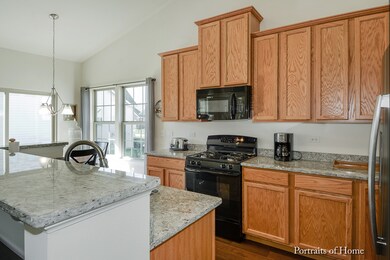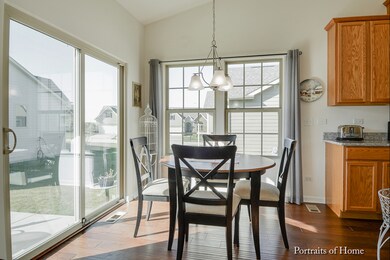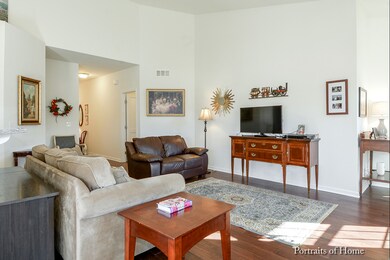
3909 Ridge Pointe Dr Geneva, IL 60134
Heartland NeighborhoodEstimated Value: $463,363 - $528,000
Highlights
- Landscaped Professionally
- Vaulted Ceiling
- Wood Flooring
- Heartland Elementary School Rated A-
- Ranch Style House
- Walk-In Pantry
About This Home
As of February 2018Welcome to this open-concept MAINTENANCE-FREE RANCH in a prime Geneva location! Vaulted FR features stunning hardwood floors and a gas burning fireplace with mantle. Kitchen boasts hardwood floors, abundant cabinetry including pantry and eating area with slider to your patio! Master bedroom features walk-in closet and en suite with dual sinks! Two additional bedrooms, hall bath and closets are located on this main level! Spacious laundry room/mud room with access to two car garage & basement. Expansive basement runs the full foot print of the first floor with a bathroom rough in. HOA takes care of lawn maintenance and snow removal. This location has so much to offer... close to the Geneva commons, public transportation, walking paths, Heritage Prairie Farm and Peck Rd. Farm and so much more! This gem is for you!
Last Agent to Sell the Property
Keller Williams Infinity License #475157027 Listed on: 10/14/2017

Last Buyer's Agent
Carol Angus
ExpertRE Inc License #475154586
Home Details
Home Type
- Single Family
Est. Annual Taxes
- $9,292
Year Built
- 2015
Lot Details
- 7,449
HOA Fees
- $193 per month
Parking
- Attached Garage
- Garage Transmitter
- Garage Door Opener
- Brick Driveway
- Garage Is Owned
Home Design
- Ranch Style House
- Brick Exterior Construction
- Aluminum Siding
Interior Spaces
- Vaulted Ceiling
- Gas Log Fireplace
- Entrance Foyer
- Dining Area
- Wood Flooring
- Unfinished Basement
- Basement Fills Entire Space Under The House
- Storm Screens
Kitchen
- Breakfast Bar
- Walk-In Pantry
- Oven or Range
- Microwave
- Dishwasher
- Disposal
Bedrooms and Bathrooms
- Primary Bathroom is a Full Bathroom
- In-Law or Guest Suite
- Bathroom on Main Level
- Dual Sinks
- Separate Shower
Laundry
- Laundry on main level
- Dryer
- Washer
Utilities
- Forced Air Heating and Cooling System
- Heating System Uses Gas
Additional Features
- Patio
- Landscaped Professionally
Listing and Financial Details
- Senior Tax Exemptions
- Homeowner Tax Exemptions
Ownership History
Purchase Details
Purchase Details
Home Financials for this Owner
Home Financials are based on the most recent Mortgage that was taken out on this home.Purchase Details
Home Financials for this Owner
Home Financials are based on the most recent Mortgage that was taken out on this home.Purchase Details
Similar Homes in Geneva, IL
Home Values in the Area
Average Home Value in this Area
Purchase History
| Date | Buyer | Sale Price | Title Company |
|---|---|---|---|
| Eckebrecht Laverne | -- | None Listed On Document | |
| Eckerbrecht Laverne | $333,000 | First American Title | |
| Vallejo Luis E | $337,000 | Nvr Title Agency Llc | |
| Nvr Inc | $60,000 | Attorney |
Mortgage History
| Date | Status | Borrower | Loan Amount |
|---|---|---|---|
| Previous Owner | Vallejo Luis E | $165,000 |
Property History
| Date | Event | Price | Change | Sq Ft Price |
|---|---|---|---|---|
| 02/20/2018 02/20/18 | Sold | $333,000 | -1.9% | $228 / Sq Ft |
| 01/15/2018 01/15/18 | Pending | -- | -- | -- |
| 12/04/2017 12/04/17 | Price Changed | $339,500 | -3.0% | $233 / Sq Ft |
| 10/14/2017 10/14/17 | For Sale | $350,000 | -- | $240 / Sq Ft |
Tax History Compared to Growth
Tax History
| Year | Tax Paid | Tax Assessment Tax Assessment Total Assessment is a certain percentage of the fair market value that is determined by local assessors to be the total taxable value of land and additions on the property. | Land | Improvement |
|---|---|---|---|---|
| 2023 | $9,292 | $129,266 | $43,087 | $86,179 |
| 2022 | $9,110 | $120,113 | $40,036 | $80,077 |
| 2021 | $8,826 | $115,649 | $38,548 | $77,101 |
| 2020 | $8,718 | $113,884 | $37,960 | $75,924 |
| 2019 | $9,300 | $118,853 | $37,241 | $81,612 |
| 2018 | $9,135 | $117,088 | $37,241 | $79,847 |
| 2017 | $9,019 | $113,966 | $36,248 | $77,718 |
| 2016 | $9,058 | $112,426 | $35,758 | $76,668 |
| 2015 | -- | $9,666 | $9,666 | $0 |
| 2014 | -- | $18,998 | $18,998 | $0 |
Agents Affiliated with this Home
-
Holzl Homes

Seller's Agent in 2018
Holzl Homes
Keller Williams Infinity
(630) 299-4459
3 in this area
372 Total Sales
-

Buyer's Agent in 2018
Carol Angus
ExpertRE Inc
Map
Source: Midwest Real Estate Data (MRED)
MLS Number: MRD09777698
APN: 12-05-102-045
- 3341 Hillcrest Rd
- 334 Willowbrook Way
- 301 Willowbrook Way
- 2627 Camden St
- 2615 Camden St
- 322 Larsdotter Ln
- 2730 Lorraine Cir
- 531 Red Sky Dr
- 310 Westhaven Cir
- 2769 Stone Cir
- 2771 Stone Cir
- 2767 Stone Cir
- 3174 Larrabee Dr
- 343 Diane Ct
- 715 Samantha Cir
- 264 Valley View Dr Unit 2
- 2276 Vanderbilt Dr
- 2262 Rockefeller Dr
- 114 Wakefield Ln Unit 3
- 20 S Cambridge Dr
- 3909 Ridge Pointe Dr
- 3303 Ridge Pointe Dr Unit 1
- 3911 Ridge Pointe Dr
- 3315 Ridge Pointe Dr
- 3403 Ridge Pointe Dr
- 3405 Ridge Pointe Dr
- 3405 Ridge Pointe Dr Unit 2
- 3907 Ridge Pointe Dr Unit 3
- 3907 Ridge Pointe Dr
- 3407 Ridge Pointe Dr
- 3407 Ridge Pointe Dr Unit 3
- 3906 Ridge Pointe Dr
- 3908 Ridge Pointe Dr
- 3905 Ridge Pointe Dr
- 3905 Ridge Pointe Dr Unit 2
- 3409 Ridge Pointe Dr Unit 4
- 3904 Ridge Pointe Dr
- 3910 Ridge Pointe Dr
- 3912 Ridge Pointe Dr
- 3903 Ridge Pointe Dr
