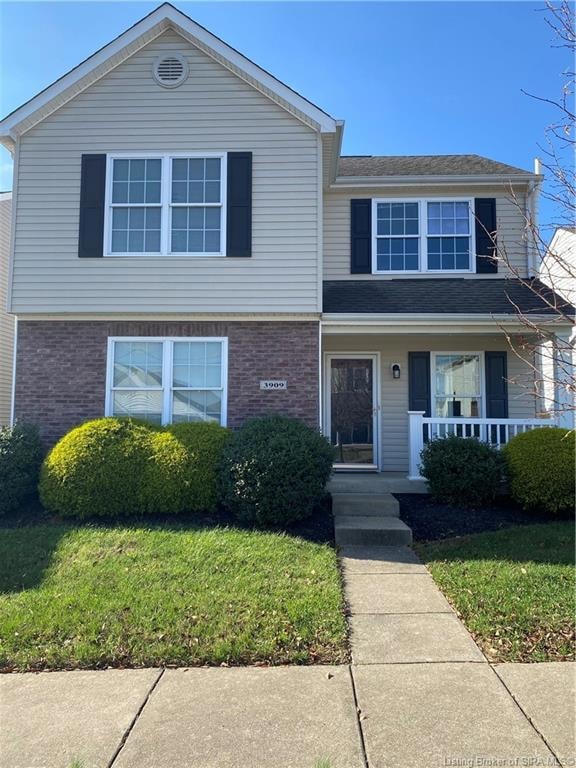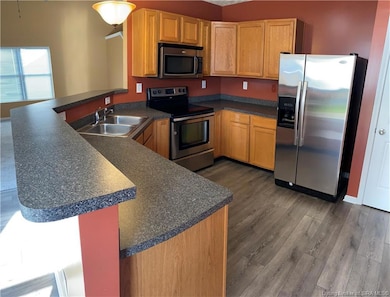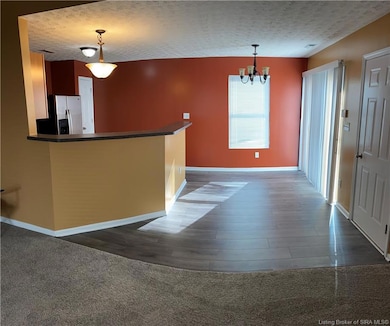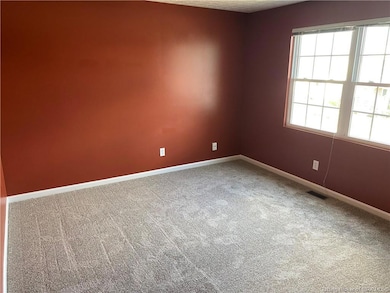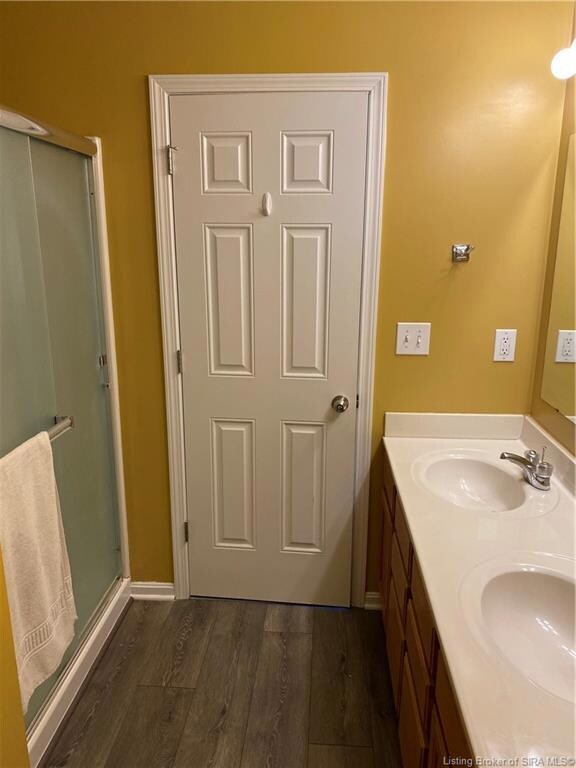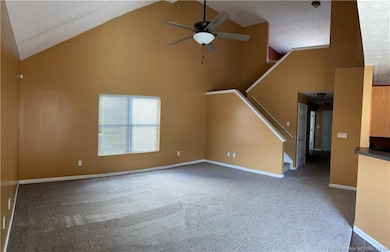
3909 Shepherds Run Jeffersonville, IN 47130
Highlights
- Main Floor Primary Bedroom
- 2 Car Attached Garage
- Forced Air Heating and Cooling System
- Covered patio or porch
About This Home
As of June 2025Longing for a convenient lifestyle? Check out this Beautiful 3 bedroom, 2.5 bath home tucked away just off Veterans Parkway in the charming subdivision of Villages at Armstrong Farms where yard maintenance is included! It doesn't get more practical than this, with a 2 car attached garage and first floor master suite with a large, attached master bath and separate laundry room. The large living area with vaulted ceilings open to the kitchen and dining area are designed to focus on enjoying life in your home. Brand New carpet and new flooring throughout the house. In addition to 3 nice-sized bedrooms, an open loft area is the perfect space for an office or playroom. Although there is no yard maintenance or mowing to worry about, you can still enjoy the outdoors on the covered front porch and back patio. Alley access to driveways and garages makes the house fronts and streets very visually appealing. This house is move-in ready and won't last long! Square footage is approximate and will need to be verified.
Last Agent to Sell the Property
Mentor Listing Realty, Inc. License #RB14030191 Listed on: 11/27/2024
Home Details
Home Type
- Single Family
Est. Annual Taxes
- $2,088
Year Built
- Built in 2009
HOA Fees
- $75 Monthly HOA Fees
Parking
- 2 Car Attached Garage
Home Design
- Slab Foundation
- Frame Construction
Interior Spaces
- 1,817 Sq Ft Home
- 2-Story Property
Bedrooms and Bathrooms
- 3 Bedrooms
- Primary Bedroom on Main
Utilities
- Forced Air Heating and Cooling System
- Electric Water Heater
Additional Features
- Covered patio or porch
- 4,160 Sq Ft Lot
Listing and Financial Details
- Assessor Parcel Number 21001700071
Ownership History
Purchase Details
Home Financials for this Owner
Home Financials are based on the most recent Mortgage that was taken out on this home.Purchase Details
Home Financials for this Owner
Home Financials are based on the most recent Mortgage that was taken out on this home.Purchase Details
Similar Homes in the area
Home Values in the Area
Average Home Value in this Area
Purchase History
| Date | Type | Sale Price | Title Company |
|---|---|---|---|
| Warranty Deed | -- | -- | |
| Deed | $135,500 | -- | |
| Warranty Deed | -- | None Available | |
| Warranty Deed | $123,925 | Pitt & Frank Attorneys |
Property History
| Date | Event | Price | Change | Sq Ft Price |
|---|---|---|---|---|
| 06/23/2025 06/23/25 | Sold | $255,000 | -1.9% | $140 / Sq Ft |
| 05/05/2025 05/05/25 | Pending | -- | -- | -- |
| 04/08/2025 04/08/25 | Price Changed | $259,900 | -1.9% | $143 / Sq Ft |
| 03/28/2025 03/28/25 | For Sale | $264,900 | 0.0% | $146 / Sq Ft |
| 02/21/2025 02/21/25 | Pending | -- | -- | -- |
| 01/13/2025 01/13/25 | Price Changed | $264,900 | -1.9% | $146 / Sq Ft |
| 11/27/2024 11/27/24 | For Sale | $269,900 | +90.1% | $149 / Sq Ft |
| 11/30/2018 11/30/18 | Sold | $142,000 | -2.0% | $92 / Sq Ft |
| 11/02/2018 11/02/18 | Pending | -- | -- | -- |
| 10/23/2018 10/23/18 | For Sale | $144,900 | 0.0% | $94 / Sq Ft |
| 09/25/2018 09/25/18 | Pending | -- | -- | -- |
| 09/21/2018 09/21/18 | For Sale | $144,900 | +6.9% | $94 / Sq Ft |
| 04/13/2017 04/13/17 | Sold | $135,500 | -1.7% | $75 / Sq Ft |
| 03/11/2017 03/11/17 | Pending | -- | -- | -- |
| 03/04/2017 03/04/17 | For Sale | $137,900 | -- | $76 / Sq Ft |
Tax History Compared to Growth
Tax History
| Year | Tax Paid | Tax Assessment Tax Assessment Total Assessment is a certain percentage of the fair market value that is determined by local assessors to be the total taxable value of land and additions on the property. | Land | Improvement |
|---|---|---|---|---|
| 2024 | $2,122 | $217,600 | $34,400 | $183,200 |
| 2023 | $2,122 | $208,800 | $30,300 | $178,500 |
| 2022 | $1,918 | $191,800 | $30,300 | $161,500 |
| 2021 | $1,713 | $171,300 | $30,300 | $141,000 |
| 2020 | $1,570 | $153,600 | $24,200 | $129,400 |
| 2019 | $1,462 | $142,800 | $24,200 | $118,600 |
| 2018 | $1,385 | $135,100 | $24,200 | $110,900 |
| 2017 | $1,335 | $128,400 | $24,200 | $104,200 |
Agents Affiliated with this Home
-
Brian Waters
B
Seller's Agent in 2025
Brian Waters
Mentor Listing Realty, Inc.
(866) 269-1006
9 in this area
524 Total Sales
-
John Davis

Buyer's Agent in 2025
John Davis
United Real Estate Louisville
(502) 528-5368
13 in this area
113 Total Sales
-
Megan Quigley

Seller's Agent in 2018
Megan Quigley
Six Degrees Real Estate LLC
(502) 767-8875
3 in this area
34 Total Sales
-

Buyer's Agent in 2018
Matt Williams
Matt Williams Group
(812) 989-3125
-
Sherri Probus

Seller's Agent in 2017
Sherri Probus
RE/MAX
(502) 594-1780
5 in this area
39 Total Sales
-

Buyer's Agent in 2017
Ryan Bratcher
Weichert Realtors-ABG Properties
(502) 221-1177
Map
Source: Southern Indiana REALTORS® Association
MLS Number: 2024012538
APN: 10-21-03-501-100.000-009
- 3409 Stenger Ln
- 3414 Charlestown Pike
- 0 Bent Grass Ln
- 2784 Abby Woods Dr Unit Lot 41
- 3405 Elaine Ave Unit 108
- 3218 Asher Way Unit 121
- 3216 Asher Way Unit 122
- 3214 Asher Way Unit 123
- 3304 Childers Dr
- 33 Abby Chase
- 2760 Abby Woods Dr
- 18 Abby Chase
- 6561 Abney Ct
- 6556 Abney Ct
- 4018 Williams Crossing Way
- 2209 Veterans Pkwy
- 4135 Uhl Dr Unit 55
- 2323 Charlestown Pike Unit 29
- 3802 Carnation Ct
- 2111 Kingsfield St
